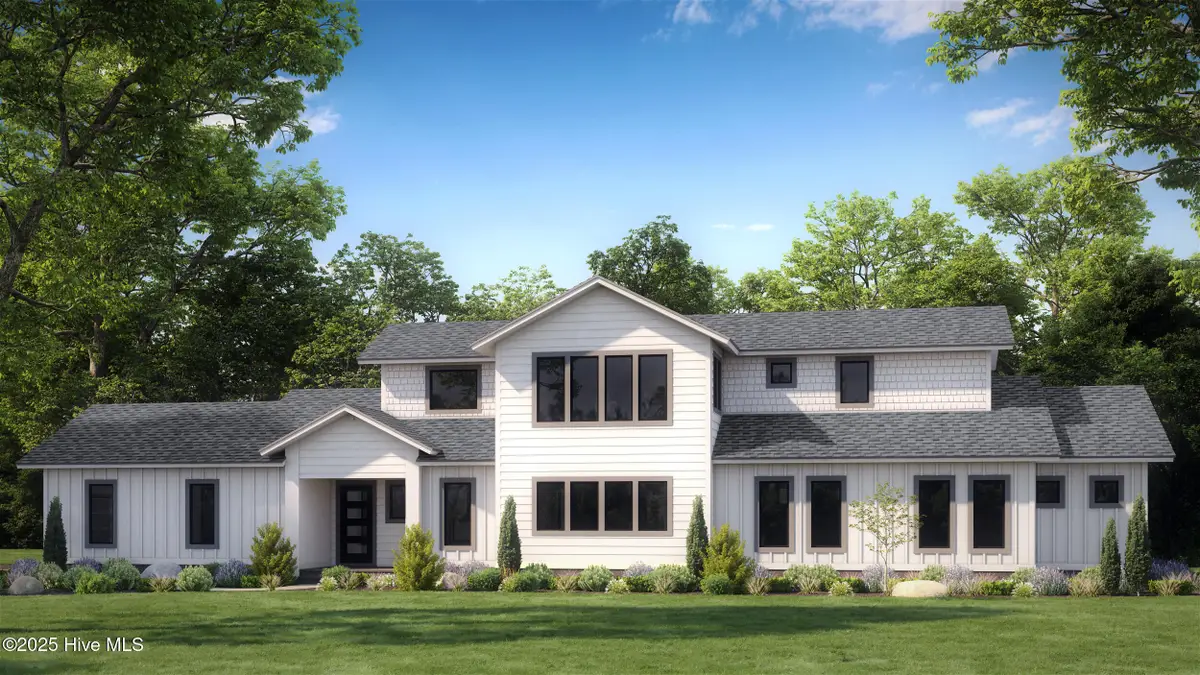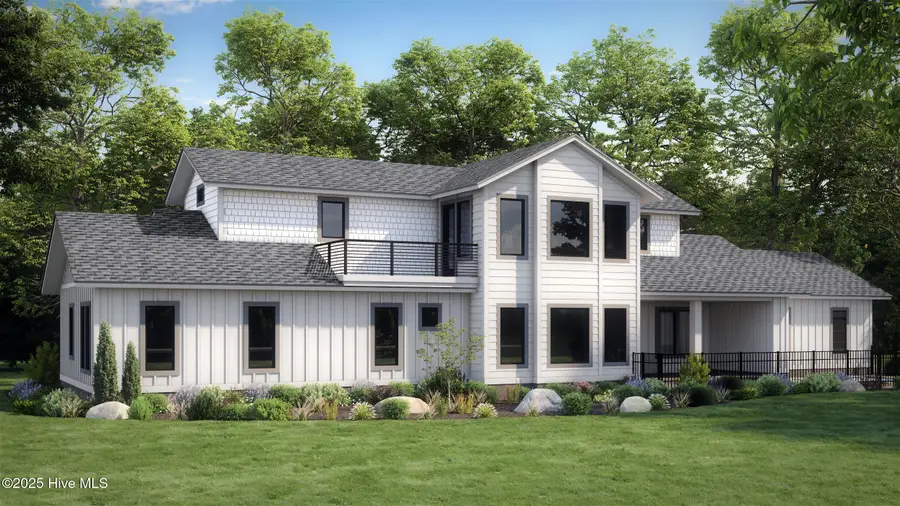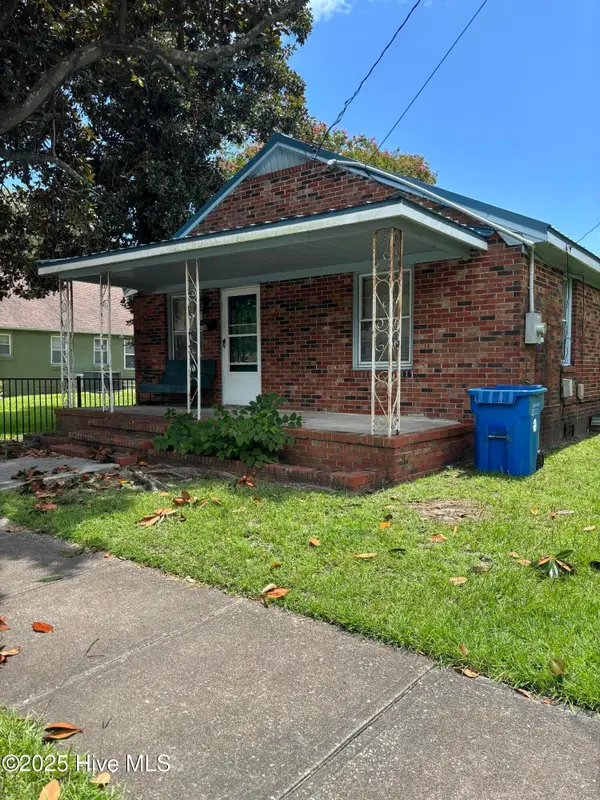4326 Lauralis Bluff Court, Wilmington, NC 28409
Local realty services provided by:ERA Strother Real Estate



4326 Lauralis Bluff Court,Wilmington, NC 28409
$1,641,000
- 4 Beds
- 3 Baths
- 3,141 sq. ft.
- Single family
- Active
Listed by:michelle clark-bradley
Office:intracoastal realty corp
MLS#:100498954
Source:NC_CCAR
Price summary
- Price:$1,641,000
- Price per sq. ft.:$522.45
About this home
PROPOSED CONSTRUCTION by RWB. Instead of just dreaming about it....start living the good life! This .42 acre homesite with 25' slip is nestled in the intimate community of The Bluff at Trails End on Whiskey Creek, promising a lifetime of seaside serenity & opportunities for fun days on the water! Only minutes via boat to Masonboro Inlet, the Intracoastal Waterway or Carolina Beach, you can hop on your boat & take off for a day with friends at Masonboro, see what's biting nearby, or just cruise around to take in the sea air. 25' slip in community marina with 7000 lb lift. Build your dream home - plans by RWB available that take advantage of what this fine lot has to offer. Owners will enjoy peace and quiet with water access, while everything you need is just minutes away: restaurants, shopping, university. Lauralis Bluff is conveniently located near the Masonboro Yacht Club & Marina and Trails End Park with additional boat access and public pier. The community is convenient enough for a primary residence and secluded/peaceful enough for a 2nd home. Don't wait! Start enjoying life on the water while your dream home is being built! Live the life you've always dreamt of....and deserve! No timeframe to build & use any builder you choose. Proposed plans fit on the lot, and are subject to HOA approval. Pricing to change based on buyer selections. Seller is selling LOT ONLY. Any contract for the construction of the home will be directly with the builder.
Contact an agent
Home facts
- Year built:2026
- Listing Id #:100498954
- Added:132 day(s) ago
- Updated:August 14, 2025 at 10:14 AM
Rooms and interior
- Bedrooms:4
- Total bathrooms:3
- Full bathrooms:3
- Living area:3,141 sq. ft.
Heating and cooling
- Heating:Heat Pump, Heating
Structure and exterior
- Year built:2026
- Building area:3,141 sq. ft.
- Lot area:0.42 Acres
Schools
- High school:Hoggard
- Middle school:Myrtle Grove
- Elementary school:Masonboro Elementary
Utilities
- Water:Municipal Water Available
Finances and disclosures
- Price:$1,641,000
- Price per sq. ft.:$522.45
New listings near 4326 Lauralis Bluff Court
- New
 $453,000Active4 beds 2 baths1,800 sq. ft.
$453,000Active4 beds 2 baths1,800 sq. ft.9070 Saint George Road, Wilmington, NC 28411
MLS# 100525000Listed by: INTRACOASTAL REALTY CORP - New
 $579,000Active3 beds 2 baths2,375 sq. ft.
$579,000Active3 beds 2 baths2,375 sq. ft.350 Lafayette Street, Wilmington, NC 28411
MLS# 100525004Listed by: INTRACOASTAL REALTY CORP. - New
 $1,200,000Active4 beds 5 baths3,325 sq. ft.
$1,200,000Active4 beds 5 baths3,325 sq. ft.3217 Sunset Bend Court #144, Wilmington, NC 28409
MLS# 100525007Listed by: FONVILLE MORISEY & BAREFOOT - New
 $299,900Active3 beds 3 baths1,449 sq. ft.
$299,900Active3 beds 3 baths1,449 sq. ft.4540 Exuma Lane, Wilmington, NC 28412
MLS# 100525009Listed by: COLDWELL BANKER SEA COAST ADVANTAGE - New
 $300,000Active3 beds 2 baths1,124 sq. ft.
$300,000Active3 beds 2 baths1,124 sq. ft.2805 Valor Drive, Wilmington, NC 28411
MLS# 100525015Listed by: INTRACOASTAL REALTY CORP - New
 $300,000Active3 beds 1 baths1,308 sq. ft.
$300,000Active3 beds 1 baths1,308 sq. ft.2040 Jefferson Street, Wilmington, NC 28401
MLS# 100524976Listed by: EXP REALTY - New
 $520,290Active5 beds 4 baths3,022 sq. ft.
$520,290Active5 beds 4 baths3,022 sq. ft.68 Legare Street #Lot 176, Wilmington, NC 28411
MLS# 100524978Listed by: D.R. HORTON, INC - New
 $250,000Active2 beds 2 baths1,175 sq. ft.
$250,000Active2 beds 2 baths1,175 sq. ft.1314 Queen Street, Wilmington, NC 28401
MLS# 100524960Listed by: G. FLOWERS REALTY - New
 $437,490Active4 beds 2 baths1,774 sq. ft.
$437,490Active4 beds 2 baths1,774 sq. ft.110 Legare Street #Lot 214, Wilmington, NC 28411
MLS# 100524970Listed by: D.R. HORTON, INC - Open Sat, 11am to 1pmNew
 $389,000Active3 beds 4 baths2,082 sq. ft.
$389,000Active3 beds 4 baths2,082 sq. ft.134 S 29th Street, Wilmington, NC 28403
MLS# 100524925Listed by: INTRACOASTAL REALTY CORPORATION
