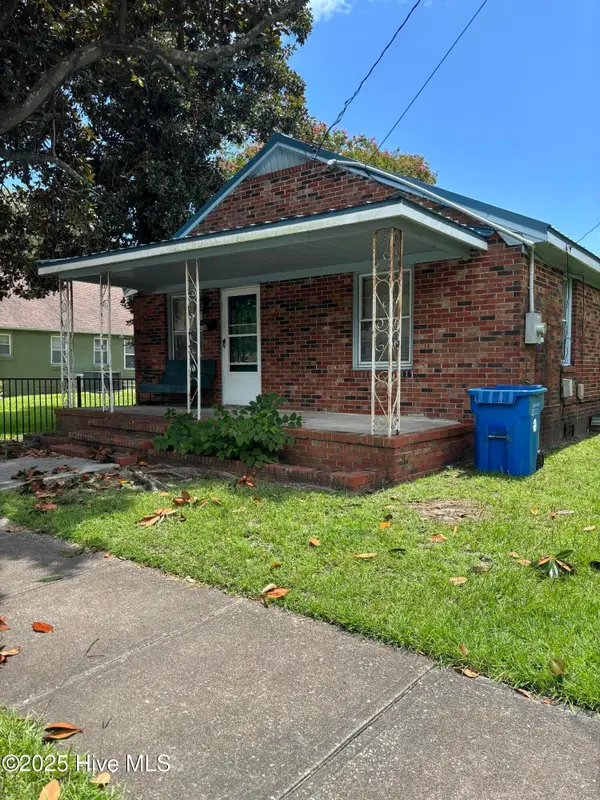4407 Cascade Road, Wilmington, NC 28409
Local realty services provided by:ERA Strother Real Estate



4407 Cascade Road,Wilmington, NC 28409
$499,000
- 5 Beds
- 3 Baths
- 2,387 sq. ft.
- Single family
- Pending
Listed by:jenny king
Office:intracoastal realty corp
MLS#:100519839
Source:NC_CCAR
Price summary
- Price:$499,000
- Price per sq. ft.:$209.05
About this home
Welcome to 4407 Cascade Rd - a classic 1963 brick home tucked into one of Wilmington's most charming neighborhoods. This 5-bedroom, 3-bath home is full of character and thoughtful updates, offering a comfortable blend of timeless charm and modern convenience. From the moment you step inside, you'll notice the original hardwood floors, complemented by plantation shutters that add a touch of Southern elegance.
The main living area features a cozy, custom built-in bookcase and opens effortlessly into a bright kitchen and casual dining nook—ideal for everything from slow mornings with coffee to hosting friends and family. Just off the kitchen, the family room overlooks a fully fenced backyard shaded by mature oaks—a peaceful retreat perfect for relaxing, playing, or entertaining.
On the first floor, you'll find the primary suite with its own en-suite bath and walk-in closet, while two additional bedrooms share a well-appointed hall bath with a double vanity. Upstairs, you'll find two generously sized bedrooms—one featuring a walk-in closet—and a full hall bath, providing flexible space for guests, a home office, or whatever your lifestyle needs.
Storage won't be an issue here, with a generous 24x12 walk-in attic and an unfinished walk-in basement with exterior access—ideal for storing seasonal items or creating a workshop. Major updates include a new roof (2018), PVC main water line replacement (2023), and an upstairs HVAC system installed in 2023.
Located just minutes from Long Leaf Park and in a neighborhood with no HOA, this home offers the space, charm, and location you've been searching for.
Contact an agent
Home facts
- Year built:1963
- Listing Id #:100519839
- Added:26 day(s) ago
- Updated:August 11, 2025 at 01:22 PM
Rooms and interior
- Bedrooms:5
- Total bathrooms:3
- Full bathrooms:3
- Living area:2,387 sq. ft.
Heating and cooling
- Cooling:Central Air
- Heating:Electric, Heat Pump, Heating
Structure and exterior
- Roof:Architectural Shingle, Membrane
- Year built:1963
- Building area:2,387 sq. ft.
- Lot area:0.5 Acres
Schools
- High school:Hoggard
- Middle school:Roland Grise
- Elementary school:Winter Park
Utilities
- Water:Municipal Water Available, Water Connected
- Sewer:Sewer Connected
Finances and disclosures
- Price:$499,000
- Price per sq. ft.:$209.05
- Tax amount:$2,489 (2024)
New listings near 4407 Cascade Road
- New
 $453,000Active4 beds 2 baths1,800 sq. ft.
$453,000Active4 beds 2 baths1,800 sq. ft.9070 Saint George Road, Wilmington, NC 28411
MLS# 100525000Listed by: INTRACOASTAL REALTY CORP - New
 $579,000Active3 beds 2 baths2,375 sq. ft.
$579,000Active3 beds 2 baths2,375 sq. ft.350 Lafayette Street, Wilmington, NC 28411
MLS# 100525004Listed by: INTRACOASTAL REALTY CORP. - New
 $1,200,000Active4 beds 5 baths3,325 sq. ft.
$1,200,000Active4 beds 5 baths3,325 sq. ft.3217 Sunset Bend Court #144, Wilmington, NC 28409
MLS# 100525007Listed by: FONVILLE MORISEY & BAREFOOT - New
 $299,900Active3 beds 3 baths1,449 sq. ft.
$299,900Active3 beds 3 baths1,449 sq. ft.4540 Exuma Lane, Wilmington, NC 28412
MLS# 100525009Listed by: COLDWELL BANKER SEA COAST ADVANTAGE - New
 $300,000Active3 beds 2 baths1,124 sq. ft.
$300,000Active3 beds 2 baths1,124 sq. ft.2805 Valor Drive, Wilmington, NC 28411
MLS# 100525015Listed by: INTRACOASTAL REALTY CORP - New
 $300,000Active3 beds 1 baths1,308 sq. ft.
$300,000Active3 beds 1 baths1,308 sq. ft.2040 Jefferson Street, Wilmington, NC 28401
MLS# 100524976Listed by: EXP REALTY - New
 $520,290Active5 beds 4 baths3,022 sq. ft.
$520,290Active5 beds 4 baths3,022 sq. ft.68 Legare Street #Lot 176, Wilmington, NC 28411
MLS# 100524978Listed by: D.R. HORTON, INC - New
 $250,000Active2 beds 2 baths1,175 sq. ft.
$250,000Active2 beds 2 baths1,175 sq. ft.1314 Queen Street, Wilmington, NC 28401
MLS# 100524960Listed by: G. FLOWERS REALTY - New
 $437,490Active4 beds 2 baths1,774 sq. ft.
$437,490Active4 beds 2 baths1,774 sq. ft.110 Legare Street #Lot 214, Wilmington, NC 28411
MLS# 100524970Listed by: D.R. HORTON, INC - Open Sat, 11am to 1pmNew
 $389,000Active3 beds 4 baths2,082 sq. ft.
$389,000Active3 beds 4 baths2,082 sq. ft.134 S 29th Street, Wilmington, NC 28403
MLS# 100524925Listed by: INTRACOASTAL REALTY CORPORATION
