4454 Bannock Circle, Wilmington, NC 28409
Local realty services provided by:ERA Strother Real Estate
4454 Bannock Circle,Wilmington, NC 28409
$379,000
- 2 Beds
- 2 Baths
- 1,328 sq. ft.
- Townhouse
- Active
Listed by:jason bell
Office:keller williams innovate-wilmington
MLS#:100536181
Source:NC_CCAR
Price summary
- Price:$379,000
- Price per sq. ft.:$285.39
About this home
Charming 2BR/2BA Townhome in Desirable Whiskey Branch - Wilmington, NC
Welcome to this beautifully maintained 2-bedroom, 2-bathroom townhome located in the sought-after Whiskey Branch community! Built in 2021, this 1,328 sq ft home features a classic brick exterior, a welcoming rocking chair front porch, and thoughtful details throughout.
Step inside to a spacious entrance foyer that leads into an open, airy living space with ceiling fans and plenty of natural light. The well-designed floor plan flows seamlessly into the kitchen and living areas, ideal for both everyday living and entertaining. Enjoy your morning coffee or evening relaxation on the private screened back porch, perfect for enjoying the outdoors year-round.
Additional highlights include an irrigation system, low-maintenance exterior, and a cozy yet functional layout.
Whiskey Branch offers resort-style amenities including a Clubhouse, Gated entrances,
Saltwater pool with swim lanes and a sun deck, covered cabana, showers, and restrooms adjacent to the pool area.
There's a Clubhouse / community building for gatherings, a common green / open lawn area for casual recreation or yard games, a fire pit area for evening gatherings, and preserved woodlands / natural landscaping integrated into the community plan.
Located in a top-rated school district and just minutes from local shopping, dining, and Wilmington's beautiful beaches, this home blends comfort and convenience in one perfect package.
Don't miss your chance to own this adorable
townhome in one of Wilmington's most desirable communities!
Contact an agent
Home facts
- Year built:2021
- Listing ID #:100536181
- Added:1 day(s) ago
- Updated:October 15, 2025 at 09:58 PM
Rooms and interior
- Bedrooms:2
- Total bathrooms:2
- Full bathrooms:2
- Living area:1,328 sq. ft.
Heating and cooling
- Cooling:Central Air
- Heating:Electric, Forced Air, Heating
Structure and exterior
- Roof:Shingle
- Year built:2021
- Building area:1,328 sq. ft.
- Lot area:0.1 Acres
Schools
- High school:Hoggard
- Middle school:Myrtle Grove
- Elementary school:Pine Valley
Utilities
- Water:Municipal Water Available
Finances and disclosures
- Price:$379,000
- Price per sq. ft.:$285.39
- Tax amount:$1,473 (2025)
New listings near 4454 Bannock Circle
- New
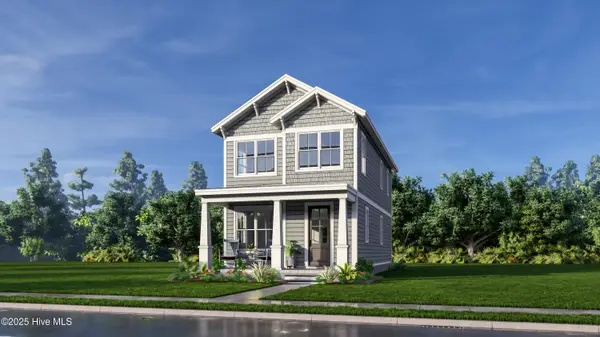 $437,915Active3 beds 3 baths1,573 sq. ft.
$437,915Active3 beds 3 baths1,573 sq. ft.405 Starship Run, Wilmington, NC 28412
MLS# 100536346Listed by: O'SHAUGHNESSY NEW HOMES LLC - New
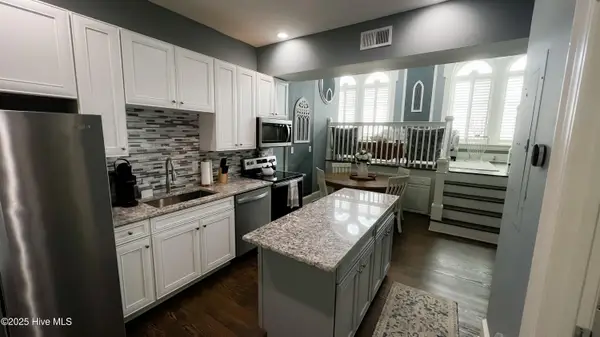 $420,000Active1 beds 2 baths744 sq. ft.
$420,000Active1 beds 2 baths744 sq. ft.21 N Front Street #Unit 3d1, Wilmington, NC 28401
MLS# 100536347Listed by: EXP REALTY - New
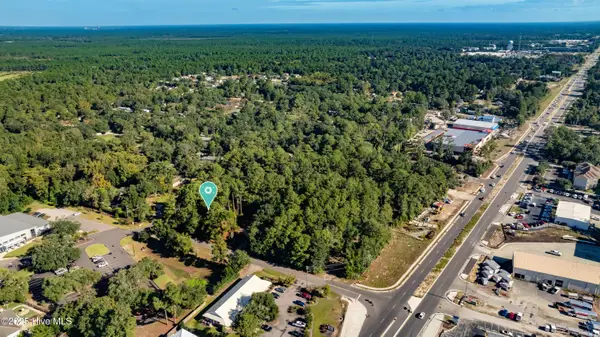 $649,000Active1.55 Acres
$649,000Active1.55 Acres7718 Alexander Road, Wilmington, NC 28411
MLS# 100536328Listed by: INTRACOASTAL REALTY CORP - New
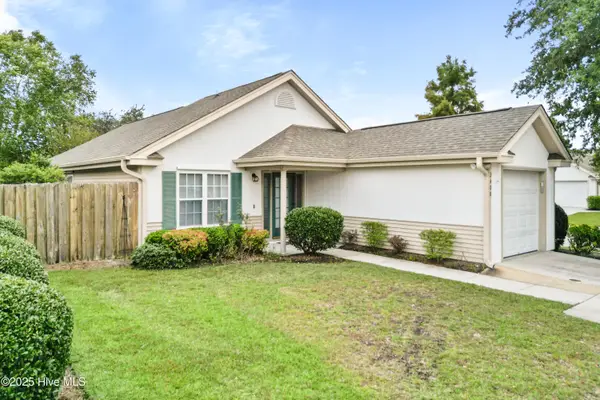 $360,000Active3 beds 2 baths1,447 sq. ft.
$360,000Active3 beds 2 baths1,447 sq. ft.2400 Sunburst Court, Wilmington, NC 28411
MLS# 100536333Listed by: COLDWELL BANKER SEA COAST ADVANTAGE 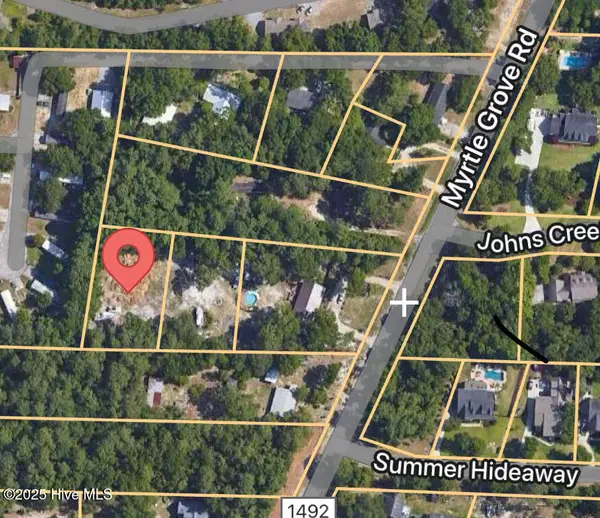 $155,000Pending0.54 Acres
$155,000Pending0.54 Acres7506 Mrytle Grove Rd, Wilmington, NC 28409
MLS# 100536307Listed by: COLDWELL BANKER SEA COAST ADVANTAGE- New
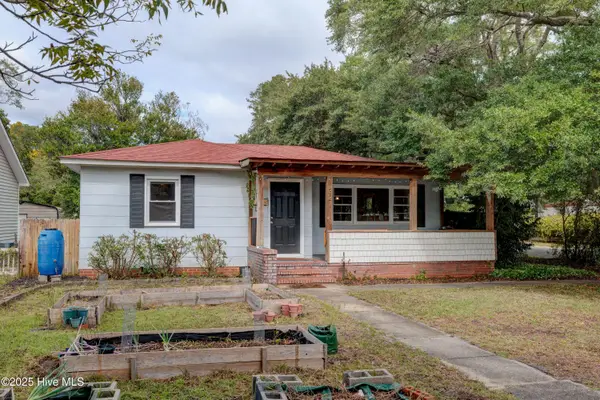 $319,900Active3 beds 2 baths1,181 sq. ft.
$319,900Active3 beds 2 baths1,181 sq. ft.321 Southern Boulevard, Wilmington, NC 28401
MLS# 100536284Listed by: RE/MAX EXECUTIVE - New
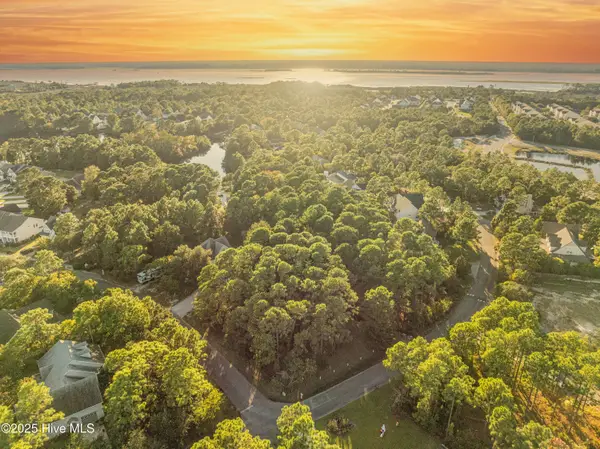 $160,000Active0.33 Acres
$160,000Active0.33 Acres400 Okeechobee Road, Wilmington, NC 28412
MLS# 100536289Listed by: FATHOM REALTY NC LLC - Open Sat, 10am to 12pmNew
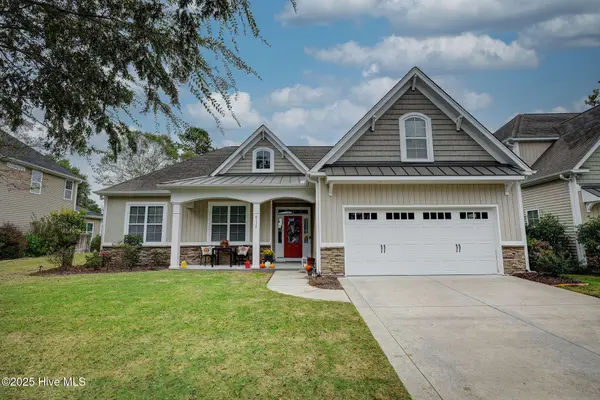 $585,000Active4 beds 3 baths2,349 sq. ft.
$585,000Active4 beds 3 baths2,349 sq. ft.6116 Tarin Road, Wilmington, NC 28409
MLS# 100536291Listed by: RE/MAX EXECUTIVE - New
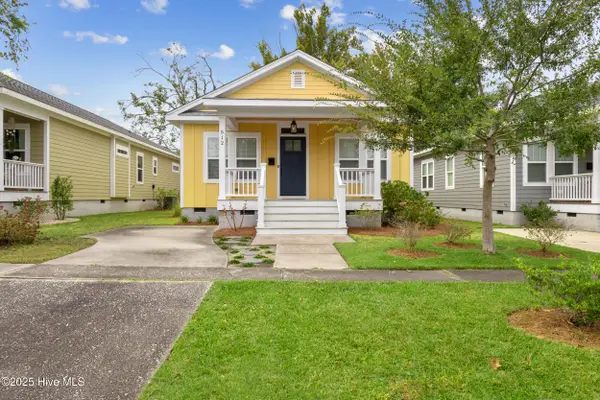 $640,000Active3 beds 2 baths1,477 sq. ft.
$640,000Active3 beds 2 baths1,477 sq. ft.512 S 18th Street, Wilmington, NC 28403
MLS# 100536247Listed by: COLDWELL BANKER SEA COAST ADVANTAGE - New
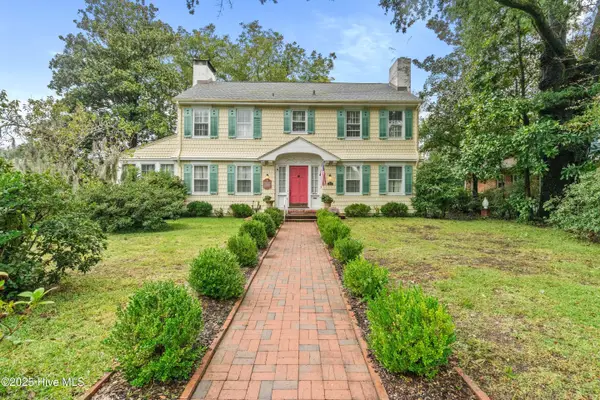 $850,000Active3 beds 3 baths3,112 sq. ft.
$850,000Active3 beds 3 baths3,112 sq. ft.1801 Grace Street, Wilmington, NC 28405
MLS# 100536207Listed by: COLDWELL BANKER SEA COAST ADVANTAGE-MIDTOWN
