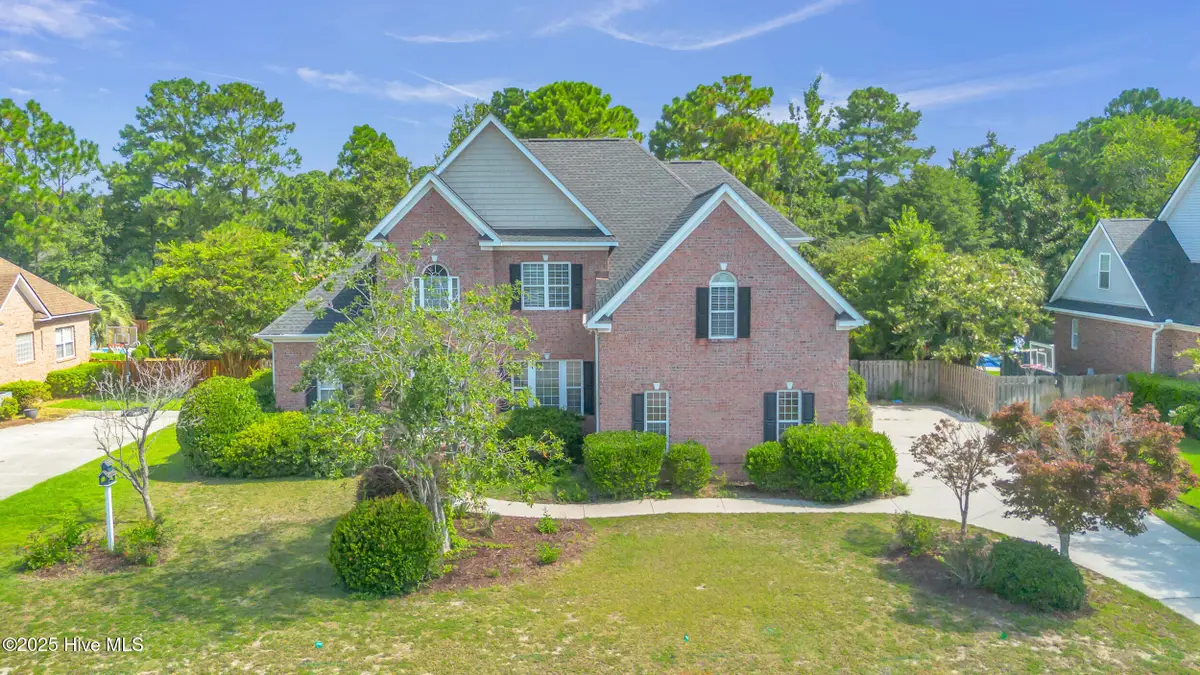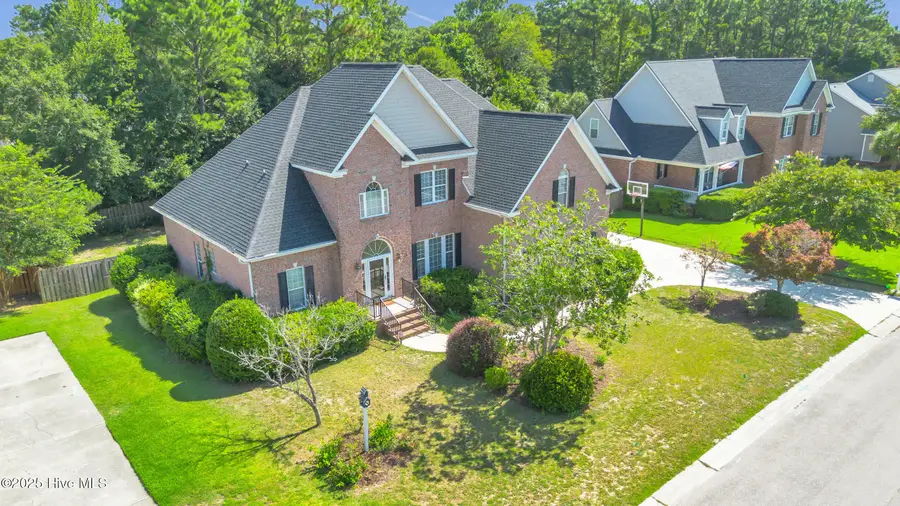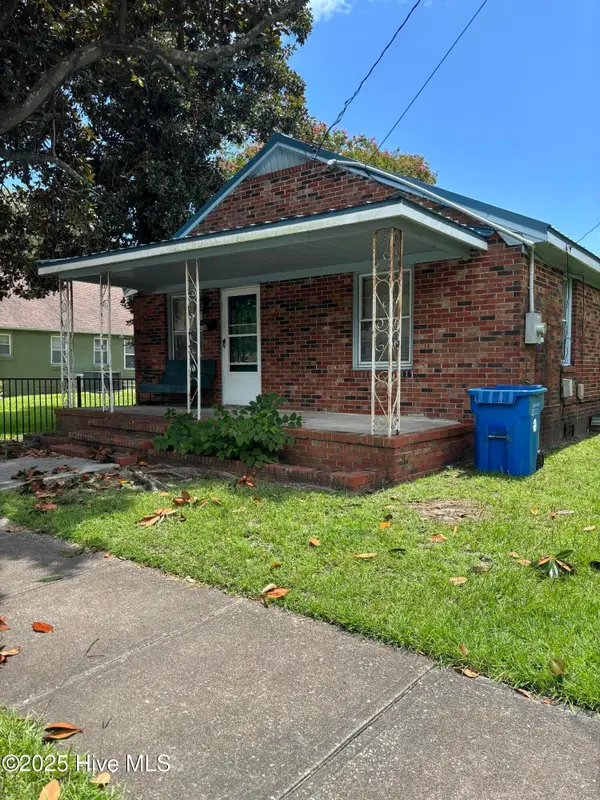4829 Wedgefield Drive, Wilmington, NC 28409
Local realty services provided by:ERA Strother Real Estate



4829 Wedgefield Drive,Wilmington, NC 28409
$735,000
- 6 Beds
- 4 Baths
- 3,276 sq. ft.
- Single family
- Active
Upcoming open houses
- Sat, Aug 1610:00 am - 12:00 pm
Listed by:aspyre realty group
Office:exp realty
MLS#:100523463
Source:NC_CCAR
Price summary
- Price:$735,000
- Price per sq. ft.:$224.36
About this home
This beautifully crafted home offers 3,276 sq. ft. of inviting living space, perfectly blending style and functionality. The open-concept living room with a cozy fireplace flows effortlessly into a bright breakfast nook and a well-appointed kitchen, creating the ideal space for everyday living or hosting gatherings.
The main-level primary suite is a private retreat with a luxurious bath, walk-in closet, and direct access to serene outdoor spaces. Upstairs, four spacious bedrooms, two full baths, and ample storage ensure comfort for everyone.
Enjoy the outdoors year-round with a screened porch, sun deck, and a landscaped yard ready for relaxation or play. The 2-car garage, generous attic storage, and flexible layout add practicality to the home's charm.
Located in a sought-after area with convenient access to shopping, dining, and coastal recreation, this property is a rare opportunity to create your next chapter in a home that feels both refined and welcoming.
Don't wait—schedule your private showing today and experience all this home has to offer!
Contact an agent
Home facts
- Year built:2003
- Listing Id #:100523463
- Added:8 day(s) ago
- Updated:August 14, 2025 at 12:18 PM
Rooms and interior
- Bedrooms:6
- Total bathrooms:4
- Full bathrooms:4
- Living area:3,276 sq. ft.
Heating and cooling
- Cooling:Central Air
- Heating:Electric, Forced Air, Heat Pump, Heating
Structure and exterior
- Roof:Shingle
- Year built:2003
- Building area:3,276 sq. ft.
- Lot area:0.37 Acres
Schools
- High school:Ashley
- Middle school:Myrtle Grove
- Elementary school:Bellamy
Utilities
- Water:Municipal Water Available
Finances and disclosures
- Price:$735,000
- Price per sq. ft.:$224.36
New listings near 4829 Wedgefield Drive
- New
 $453,000Active4 beds 2 baths1,800 sq. ft.
$453,000Active4 beds 2 baths1,800 sq. ft.9070 Saint George Road, Wilmington, NC 28411
MLS# 100525000Listed by: INTRACOASTAL REALTY CORP - New
 $579,000Active3 beds 2 baths2,375 sq. ft.
$579,000Active3 beds 2 baths2,375 sq. ft.350 Lafayette Street, Wilmington, NC 28411
MLS# 100525004Listed by: INTRACOASTAL REALTY CORP. - New
 $1,200,000Active4 beds 5 baths3,325 sq. ft.
$1,200,000Active4 beds 5 baths3,325 sq. ft.3217 Sunset Bend Court #144, Wilmington, NC 28409
MLS# 100525007Listed by: FONVILLE MORISEY & BAREFOOT - New
 $299,900Active3 beds 3 baths1,449 sq. ft.
$299,900Active3 beds 3 baths1,449 sq. ft.4540 Exuma Lane, Wilmington, NC 28412
MLS# 100525009Listed by: COLDWELL BANKER SEA COAST ADVANTAGE - New
 $300,000Active3 beds 2 baths1,124 sq. ft.
$300,000Active3 beds 2 baths1,124 sq. ft.2805 Valor Drive, Wilmington, NC 28411
MLS# 100525015Listed by: INTRACOASTAL REALTY CORP - New
 $300,000Active3 beds 1 baths1,308 sq. ft.
$300,000Active3 beds 1 baths1,308 sq. ft.2040 Jefferson Street, Wilmington, NC 28401
MLS# 100524976Listed by: EXP REALTY - New
 $520,290Active5 beds 4 baths3,022 sq. ft.
$520,290Active5 beds 4 baths3,022 sq. ft.68 Legare Street #Lot 176, Wilmington, NC 28411
MLS# 100524978Listed by: D.R. HORTON, INC - New
 $250,000Active2 beds 2 baths1,175 sq. ft.
$250,000Active2 beds 2 baths1,175 sq. ft.1314 Queen Street, Wilmington, NC 28401
MLS# 100524960Listed by: G. FLOWERS REALTY - New
 $437,490Active4 beds 2 baths1,774 sq. ft.
$437,490Active4 beds 2 baths1,774 sq. ft.110 Legare Street #Lot 214, Wilmington, NC 28411
MLS# 100524970Listed by: D.R. HORTON, INC - Open Sat, 11am to 1pmNew
 $389,000Active3 beds 4 baths2,082 sq. ft.
$389,000Active3 beds 4 baths2,082 sq. ft.134 S 29th Street, Wilmington, NC 28403
MLS# 100524925Listed by: INTRACOASTAL REALTY CORPORATION
