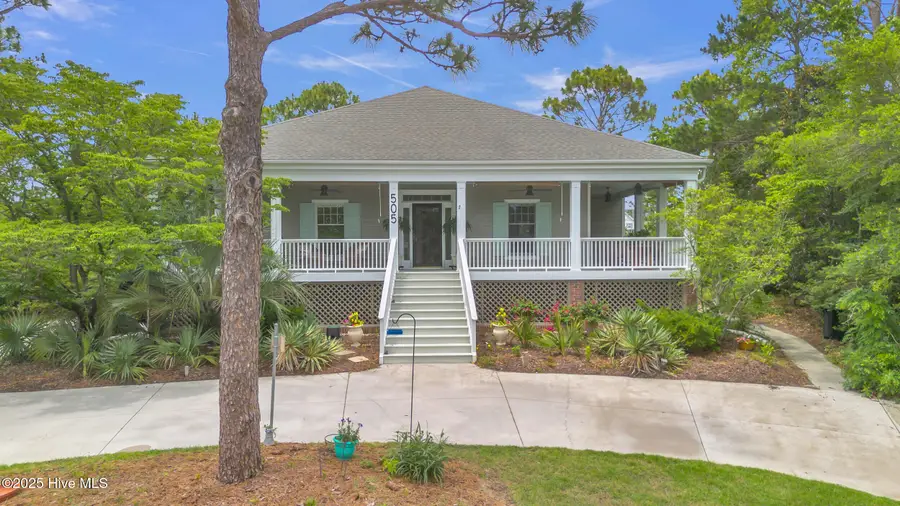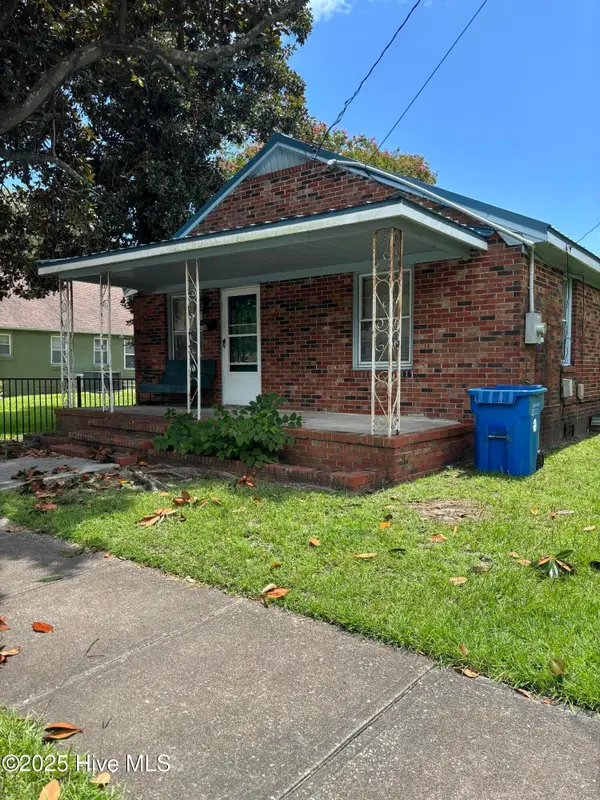505 Rivage Promenade, Wilmington, NC 28412
Local realty services provided by:ERA Strother Real Estate



505 Rivage Promenade,Wilmington, NC 28412
$612,500
- 3 Beds
- 2 Baths
- 2,403 sq. ft.
- Single family
- Pending
Listed by:jason bell
Office:keller williams innovate-wilmington
MLS#:100510657
Source:NC_CCAR
Price summary
- Price:$612,500
- Price per sq. ft.:$254.89
About this home
Rare Find! Beautifully maintained 3-Bedroom, 2 Bath Custom built home nicely set on a high lot overlooking the first green of the Beau Rivage Golf Course. Don't miss this rare opportunity to own a spacious 2,403 SF home perfectly situated to enjoy coastal breezes and scenic views, with a wraparound porch to relax, entertain and admire the azaleas and camelias that put on a wonderful show of color. Inside, you'll find a flowing layout with gleaming solid hardwood floors, upgraded kitchen and bathrooms with fresh paint, Andersen windows and doors that flood the space with natural light, skylights and a bright sunroom offering tranquil views of the Beau Rivage golf course. The home also features a side- entry garage below the home with plenty of storage space, and also a huge open attic space, accessed by pull- down stairs, Architectural plans already on file to build out that space as a finished attic, with a full bathroom and nice windows overlookig the front yard. The home offers both privacy and elegance in a stunning coastal setting with an easy drive to the beach and also everything that Wilmington has to offer. Low HOA dues maintain the neighborhood roads and security gates, while golf, swimming, pickleball and more at the Beau Rivage Resort can be enjoyed separately if you choose. No city property taxes, and the home is not in the flood zone. Did we mention the side- entry garage with plenty of storage space and circular driveway? This is a beautifully built home ready for you to call your own. Call for details and to set up your showing. Furnishings are also negotiable, separately from the real estate. Appliances convey.
Contact an agent
Home facts
- Year built:1990
- Listing Id #:100510657
- Added:76 day(s) ago
- Updated:July 30, 2025 at 07:40 AM
Rooms and interior
- Bedrooms:3
- Total bathrooms:2
- Full bathrooms:2
- Living area:2,403 sq. ft.
Heating and cooling
- Cooling:Central Air
- Heating:Electric, Fireplace(s), Forced Air, Heat Pump, Heating, Wood
Structure and exterior
- Roof:Architectural Shingle
- Year built:1990
- Building area:2,403 sq. ft.
- Lot area:0.38 Acres
Schools
- High school:Ashley
- Middle school:Murray
- Elementary school:Bellamy
Utilities
- Water:Community Water Available, Water Connected
- Sewer:Sewer Connected
Finances and disclosures
- Price:$612,500
- Price per sq. ft.:$254.89
- Tax amount:$1,680 (2024)
New listings near 505 Rivage Promenade
- New
 $453,000Active4 beds 2 baths1,800 sq. ft.
$453,000Active4 beds 2 baths1,800 sq. ft.9070 Saint George Road, Wilmington, NC 28411
MLS# 100525000Listed by: INTRACOASTAL REALTY CORP - New
 $579,000Active3 beds 2 baths2,375 sq. ft.
$579,000Active3 beds 2 baths2,375 sq. ft.350 Lafayette Street, Wilmington, NC 28411
MLS# 100525004Listed by: INTRACOASTAL REALTY CORP. - New
 $1,200,000Active4 beds 5 baths3,325 sq. ft.
$1,200,000Active4 beds 5 baths3,325 sq. ft.3217 Sunset Bend Court #144, Wilmington, NC 28409
MLS# 100525007Listed by: FONVILLE MORISEY & BAREFOOT - New
 $299,900Active3 beds 3 baths1,449 sq. ft.
$299,900Active3 beds 3 baths1,449 sq. ft.4540 Exuma Lane, Wilmington, NC 28412
MLS# 100525009Listed by: COLDWELL BANKER SEA COAST ADVANTAGE - New
 $300,000Active3 beds 2 baths1,124 sq. ft.
$300,000Active3 beds 2 baths1,124 sq. ft.2805 Valor Drive, Wilmington, NC 28411
MLS# 100525015Listed by: INTRACOASTAL REALTY CORP - New
 $300,000Active3 beds 1 baths1,308 sq. ft.
$300,000Active3 beds 1 baths1,308 sq. ft.2040 Jefferson Street, Wilmington, NC 28401
MLS# 100524976Listed by: EXP REALTY - New
 $520,290Active5 beds 4 baths3,022 sq. ft.
$520,290Active5 beds 4 baths3,022 sq. ft.68 Legare Street #Lot 176, Wilmington, NC 28411
MLS# 100524978Listed by: D.R. HORTON, INC - New
 $250,000Active2 beds 2 baths1,175 sq. ft.
$250,000Active2 beds 2 baths1,175 sq. ft.1314 Queen Street, Wilmington, NC 28401
MLS# 100524960Listed by: G. FLOWERS REALTY - New
 $437,490Active4 beds 2 baths1,774 sq. ft.
$437,490Active4 beds 2 baths1,774 sq. ft.110 Legare Street #Lot 214, Wilmington, NC 28411
MLS# 100524970Listed by: D.R. HORTON, INC - Open Sat, 11am to 1pmNew
 $389,000Active3 beds 4 baths2,082 sq. ft.
$389,000Active3 beds 4 baths2,082 sq. ft.134 S 29th Street, Wilmington, NC 28403
MLS# 100524925Listed by: INTRACOASTAL REALTY CORPORATION
