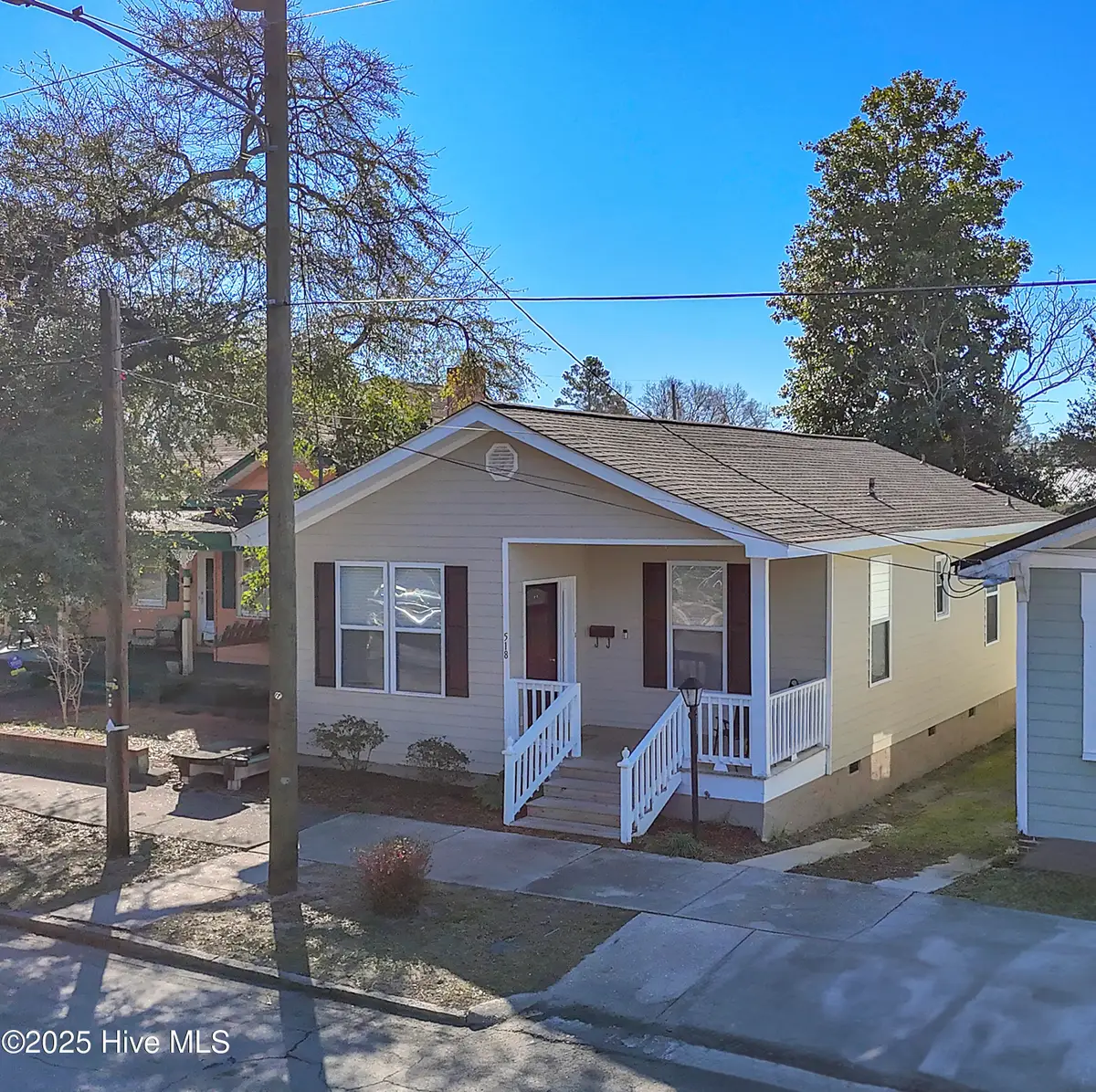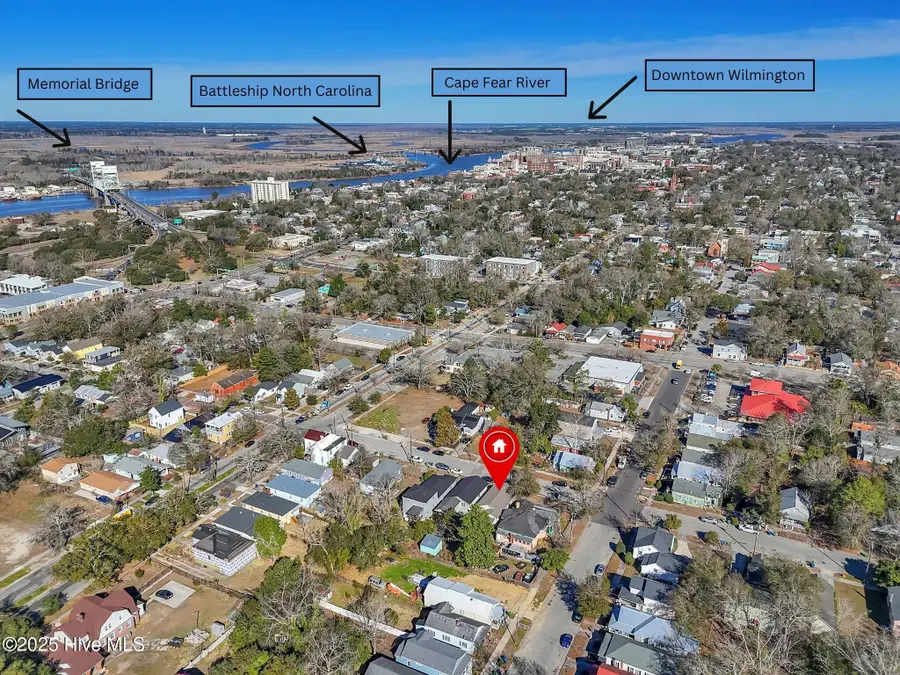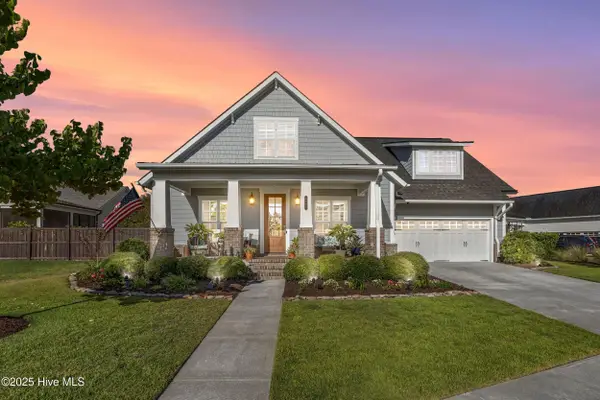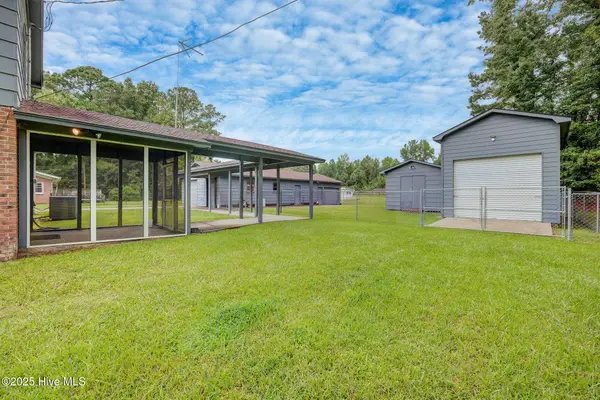518 Wright Street, Wilmington, NC 28401
Local realty services provided by:ERA Strother Real Estate



518 Wright Street,Wilmington, NC 28401
$339,000
- 2 Beds
- 2 Baths
- 1,211 sq. ft.
- Single family
- Active
Listed by:trina thomas team
Office:keller williams innovate-wilmington
MLS#:100491846
Source:NC_CCAR
Price summary
- Price:$339,000
- Price per sq. ft.:$279.93
About this home
Attention investors and homebuyers! Don't miss the chance to own this beautifully renovated, income-producing property, ideally located just minutes from Downtown Wilmington. Seller is offering the option for buyer tp purchase furniture and keep the rentals in place. This home is perfect for those seeking both convenience and style. HVAC unit is apprx 2 years old and the roof is approx 6 years young! This home has a flex room that can be used as a den, office or sleep area. Enjoy relaxing on the covered front or back porch, or take advantage of the spacious, fenced-in backyard—ideal for pet owners. Inside, you'll find two generously sized bedrooms and two full bathrooms, all designed with an open floor plan that maximizes space and flow. This property is a must-see! Located just minutes from the beach and even closer to Wilmington's vibrant Downtown Riverwalk, Cargo District, and Brooklyn Arts area, with shopping, dining, and entertainment options galore. Don't miss out on this exceptional opportunity!
Contact an agent
Home facts
- Year built:1910
- Listing Id #:100491846
- Added:165 day(s) ago
- Updated:August 15, 2025 at 10:12 AM
Rooms and interior
- Bedrooms:2
- Total bathrooms:2
- Full bathrooms:2
- Living area:1,211 sq. ft.
Heating and cooling
- Cooling:Central Air
- Heating:Electric, Forced Air, Heat Pump, Heating
Structure and exterior
- Roof:Shingle
- Year built:1910
- Building area:1,211 sq. ft.
- Lot area:0.09 Acres
Schools
- High school:Hoggard
- Middle school:Myrtle Grove
- Elementary school:Forest Hills
Utilities
- Water:Municipal Water Available
Finances and disclosures
- Price:$339,000
- Price per sq. ft.:$279.93
New listings near 518 Wright Street
- New
 $795,000Active3 beds 3 baths2,646 sq. ft.
$795,000Active3 beds 3 baths2,646 sq. ft.2217 Mimosa Place, Wilmington, NC 28403
MLS# 100525116Listed by: BERKSHIRE HATHAWAY HOMESERVICES CAROLINA PREMIER PROPERTIES - Open Sat, 10am to 12pmNew
 $775,000Active4 beds 4 baths2,885 sq. ft.
$775,000Active4 beds 4 baths2,885 sq. ft.4451 Old Towne Street, Wilmington, NC 28412
MLS# 100525113Listed by: REAL BROKER LLC - New
 $450,000Active3 beds 2 baths1,672 sq. ft.
$450,000Active3 beds 2 baths1,672 sq. ft.163 Horne Place Drive, Wilmington, NC 28401
MLS# 100525094Listed by: COLDWELL BANKER SEA COAST ADVANTAGE - New
 $525,000Active2 beds 3 baths1,540 sq. ft.
$525,000Active2 beds 3 baths1,540 sq. ft.6831 Main Street #312, Wilmington, NC 28405
MLS# 100525076Listed by: NEST REALTY - New
 $397,490Active4 beds 3 baths1,927 sq. ft.
$397,490Active4 beds 3 baths1,927 sq. ft.49 Brogdon Street #Lot 3, Wilmington, NC 28411
MLS# 100525021Listed by: D.R. HORTON, INC - Open Sat, 10am to 12pmNew
 $577,297Active3 beds 3 baths2,244 sq. ft.
$577,297Active3 beds 3 baths2,244 sq. ft.116 Flat Clam Drive, Wilmington, NC 28401
MLS# 100525026Listed by: CLARK FAMILY REALTY - New
 $305,000Active3 beds 2 baths1,060 sq. ft.
$305,000Active3 beds 2 baths1,060 sq. ft.709 Anderson Street, Wilmington, NC 28401
MLS# 100525035Listed by: COASTAL KNOT REALTY GROUP & BUSINESS BROKERAGE - New
 $410,190Active4 beds 3 baths2,203 sq. ft.
$410,190Active4 beds 3 baths2,203 sq. ft.27 Brogdon Street #Lot 1, Wilmington, NC 28411
MLS# 100525040Listed by: D.R. HORTON, INC - New
 $453,000Active4 beds 2 baths1,800 sq. ft.
$453,000Active4 beds 2 baths1,800 sq. ft.9070 Saint George Road, Wilmington, NC 28411
MLS# 100525000Listed by: INTRACOASTAL REALTY CORP - New
 $579,000Active3 beds 2 baths2,375 sq. ft.
$579,000Active3 beds 2 baths2,375 sq. ft.350 Lafayette Street, Wilmington, NC 28411
MLS# 100525004Listed by: INTRACOASTAL REALTY CORP.

