5332 Sun Coast Drive, Wilmington, NC 28411
Local realty services provided by:ERA Strother Real Estate
5332 Sun Coast Drive,Wilmington, NC 28411
$410,000
- 3 Beds
- 2 Baths
- 1,717 sq. ft.
- Single family
- Active
Listed by: anna e sillery, tara a coffer
Office: sound and sea realty llc.
MLS#:100543269
Source:NC_CCAR
Price summary
- Price:$410,000
- Price per sq. ft.:$238.79
About this home
**All New Stainless Steel Kitchen Appliances being installed 1/7/26**
Welcome to 5332 Sun Coast Drive — a beautifully maintained patio home offering the perfect blend of comfort, convenience, and charm.
Step inside to an inviting open floor plan enhanced by vaulted ceilings, updated LVP flooring, and large windows that fill the space with incredible natural light. The formal dining room provides an elegant setting for hosting or a versatile room for creative use, while the spacious living area flows seamlessly for everyday living.
You'll find generously sized bedrooms, including a primary suite designed for relaxation and privacy. The two-car garage offers ample storage and parking, making daily life even more convenient. This home even has a brand new roof adding peace of mind and long term value.
Out back, enjoy a peaceful setting with a yard that backs up to a pond, creating a serene and private outdoor space perfect for morning coffee or evening unwinding.
Located in a desirable Wilmington community, this home offers low-maintenance living just minutes from shopping, dining, and the coast.
Contact an agent
Home facts
- Year built:2002
- Listing ID #:100543269
- Added:50 day(s) ago
- Updated:January 18, 2026 at 11:20 AM
Rooms and interior
- Bedrooms:3
- Total bathrooms:2
- Full bathrooms:2
- Living area:1,717 sq. ft.
Heating and cooling
- Cooling:Central Air
- Heating:Electric, Heat Pump, Heating
Structure and exterior
- Roof:Shingle
- Year built:2002
- Building area:1,717 sq. ft.
- Lot area:0.11 Acres
Schools
- High school:Laney
- Middle school:Trask
- Elementary school:Murrayville
Utilities
- Water:Water Connected
- Sewer:Sewer Connected
Finances and disclosures
- Price:$410,000
- Price per sq. ft.:$238.79
New listings near 5332 Sun Coast Drive
- New
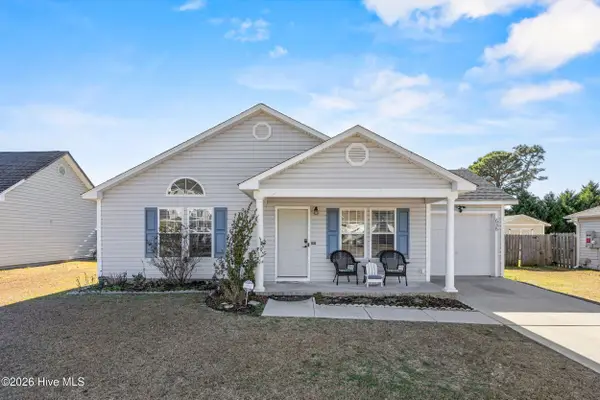 $334,000Active3 beds 2 baths1,222 sq. ft.
$334,000Active3 beds 2 baths1,222 sq. ft.636 Brewster Lane, Wilmington, NC 28412
MLS# 100549886Listed by: NEXTHOME CAPE FEAR - New
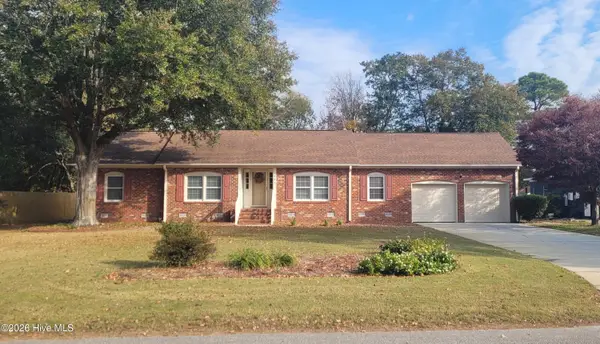 $525,000Active3 beds 2 baths2,188 sq. ft.
$525,000Active3 beds 2 baths2,188 sq. ft.337 Semmes Drive, Wilmington, NC 28412
MLS# 100549887Listed by: COLDWELL BANKER SEA COAST ADVANTAGE - New
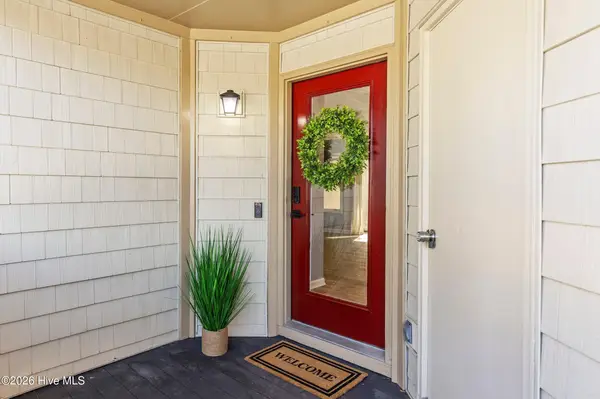 $210,000Active2 beds 2 baths948 sq. ft.
$210,000Active2 beds 2 baths948 sq. ft.159 Longstreet Drive #Apt 203, Wilmington, NC 28412
MLS# 100549881Listed by: COLDWELL BANKER SEA COAST ADVANTAGE - New
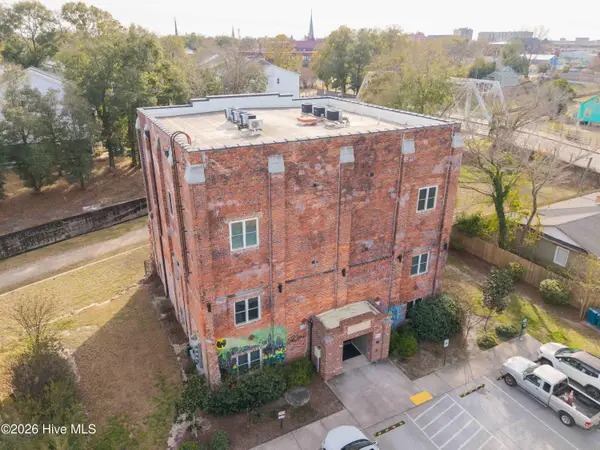 $476,000Active2 beds 2 baths1,025 sq. ft.
$476,000Active2 beds 2 baths1,025 sq. ft.614 Peacock Lane #Apt 1, Wilmington, NC 28401
MLS# 100549852Listed by: HOMECOIN.COM - New
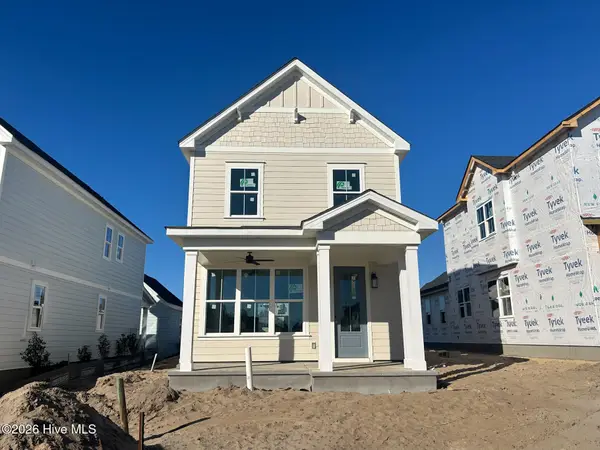 $452,430Active3 beds 3 baths1,611 sq. ft.
$452,430Active3 beds 3 baths1,611 sq. ft.413 Starship Run, Wilmington, NC 28412
MLS# 100549861Listed by: O'SHAUGHNESSY NEW HOMES LLC - Open Sun, 1 to 2:30pmNew
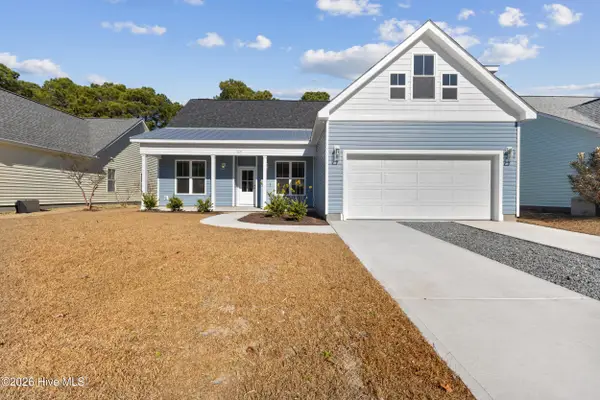 $499,000Active4 beds 3 baths1,879 sq. ft.
$499,000Active4 beds 3 baths1,879 sq. ft.509 Catamaran Drive, Wilmington, NC 28412
MLS# 100549765Listed by: KELLER WILLIAMS INNOVATE-WILMINGTON - New
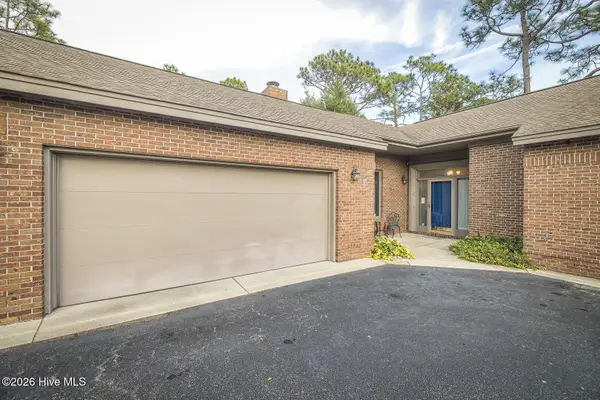 $389,000Active2 beds 3 baths1,347 sq. ft.
$389,000Active2 beds 3 baths1,347 sq. ft.3701 Reston Court #Unit C, Wilmington, NC 28403
MLS# 100549741Listed by: COASTAL PROPERTIES - New
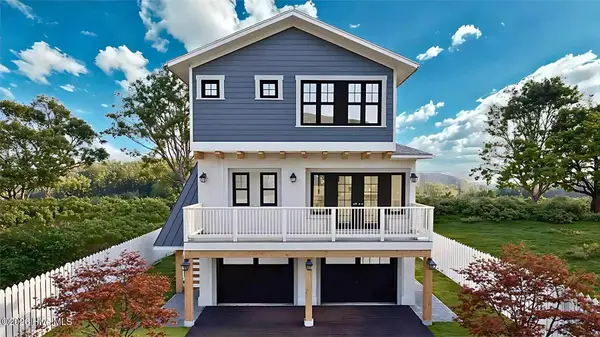 $599,900Active3 beds 3 baths1,562 sq. ft.
$599,900Active3 beds 3 baths1,562 sq. ft.5610 Brittain Drive, Wilmington, NC 28409
MLS# 100549754Listed by: NEST REALTY - New
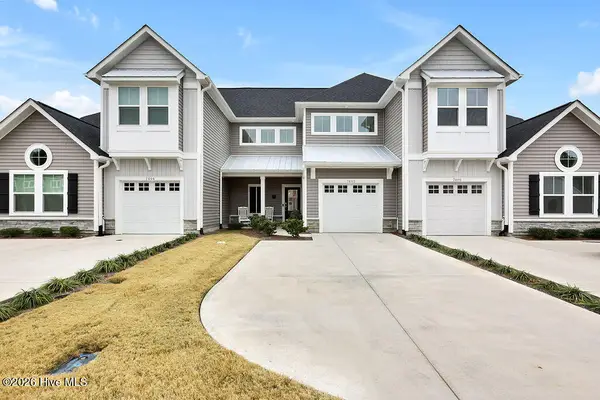 $384,900Active3 beds 3 baths1,784 sq. ft.
$384,900Active3 beds 3 baths1,784 sq. ft.7402 Springwater Drive, Wilmington, NC 28411
MLS# 100549717Listed by: INTRACOASTAL REALTY CORP - New
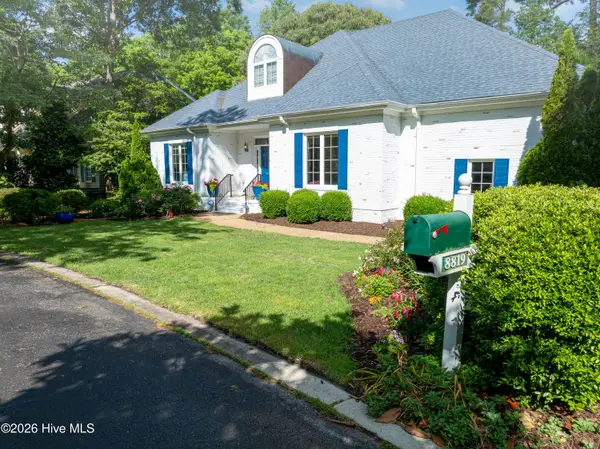 $839,000Active3 beds 3 baths3,047 sq. ft.
$839,000Active3 beds 3 baths3,047 sq. ft.8819 Sawmill Creek Lane, Wilmington, NC 28411
MLS# 100549732Listed by: COMPASS CAROLINAS LLC
