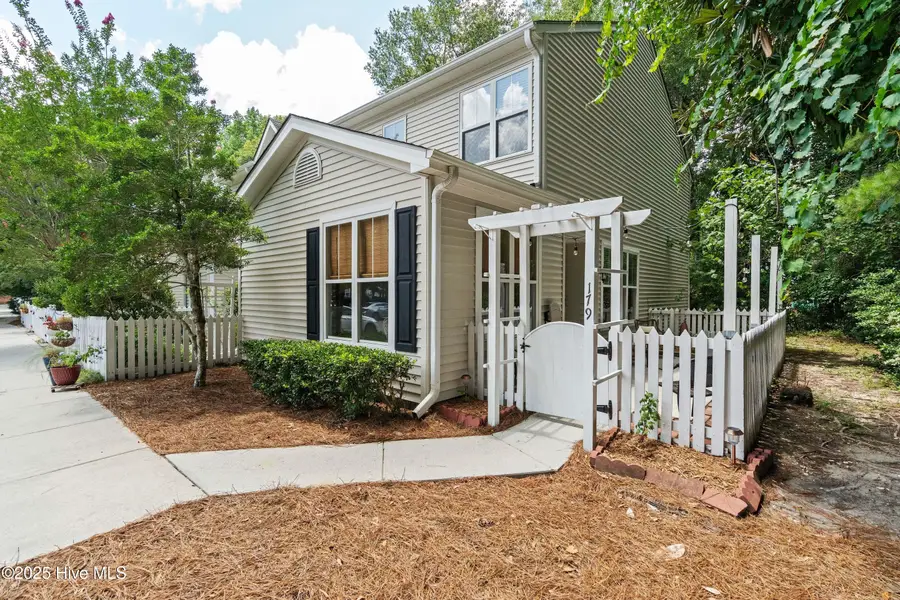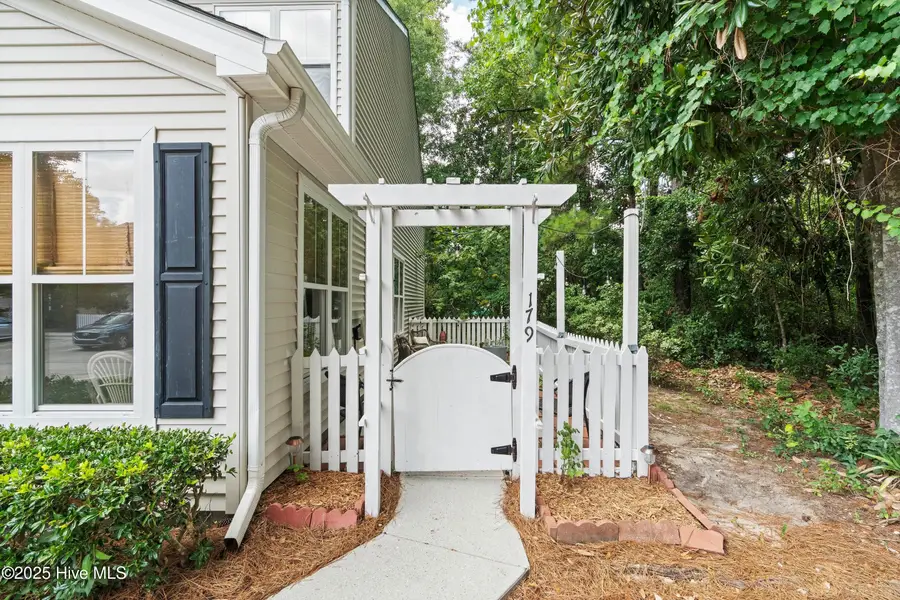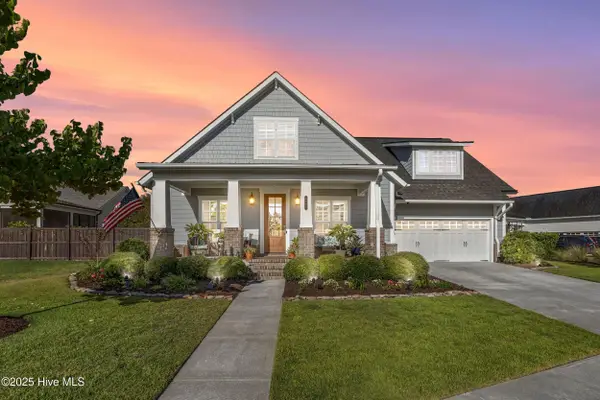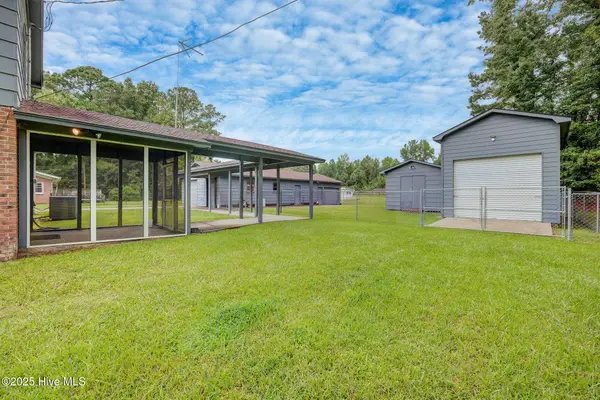5813 Wrightsville Avenue #Apt 179, Wilmington, NC 28403
Local realty services provided by:ERA Strother Real Estate



5813 Wrightsville Avenue #Apt 179,Wilmington, NC 28403
$365,000
- 3 Beds
- 3 Baths
- 1,443 sq. ft.
- Townhouse
- Pending
Listed by:sabourin homes team
Office:coldwell banker sea coast advantage
MLS#:100520374
Source:NC_CCAR
Price summary
- Price:$365,000
- Price per sq. ft.:$252.95
About this home
Welcome to this beautifully updated 3-bedroom, 3-bathroom end-unit townhome in the highly desirable Forest Cove community. Privately tucked away at the back of the neighborhood, this home offers one of the most secluded side courtyards perfect for relaxing or entertaining. Inside, you'll find a spacious kitchen featuring Quartz countertops, an updated backsplash, modern sink and fixtures, and bamboo window shades, all opening into a sunny dining area. The cozy living room is centrally located off the kitchen, creating a bright and inviting main level. A first-floor bedroom includes an ensuite bath, which boasts a tiled walk-in shower, updated vanity, and modern bathroom hardware. walk-in closet, and access to the outdoor patio. Upstairs, you'll find two additional bedrooms. Both upstairs bathrooms have been refreshed with updated faucets and toilets. Additional features include updated front door hardware with a Ring doorbell and two designated parking spaces just outside the front door. Forest Cove offers a community pool, beautifully maintained common areas, and ample guest parking all less than 10 minutes from Wrightsville Beach and Mayfaire's premier shopping and dining. Don't miss your opportunity to own this move-in-ready home schedule your showing today!
Contact an agent
Home facts
- Year built:1995
- Listing Id #:100520374
- Added:24 day(s) ago
- Updated:August 03, 2025 at 11:47 PM
Rooms and interior
- Bedrooms:3
- Total bathrooms:3
- Full bathrooms:3
- Living area:1,443 sq. ft.
Heating and cooling
- Cooling:Central Air
- Heating:Forced Air, Heat Pump, Heating, Natural Gas
Structure and exterior
- Roof:Shingle
- Year built:1995
- Building area:1,443 sq. ft.
- Lot area:0.02 Acres
Schools
- High school:Hoggard
- Middle school:Williston
- Elementary school:College Park
Utilities
- Water:Municipal Water Available, Water Connected
- Sewer:Sewer Connected
Finances and disclosures
- Price:$365,000
- Price per sq. ft.:$252.95
- Tax amount:$1,765 (2024)
New listings near 5813 Wrightsville Avenue #Apt 179
- Open Sat, 10am to 12pmNew
 $775,000Active4 beds 4 baths2,885 sq. ft.
$775,000Active4 beds 4 baths2,885 sq. ft.4451 Old Towne Street, Wilmington, NC 28412
MLS# 100525113Listed by: REAL BROKER LLC - New
 $450,000Active3 beds 2 baths1,672 sq. ft.
$450,000Active3 beds 2 baths1,672 sq. ft.163 Horne Place Drive, Wilmington, NC 28401
MLS# 100525094Listed by: COLDWELL BANKER SEA COAST ADVANTAGE - New
 $525,000Active2 beds 3 baths1,540 sq. ft.
$525,000Active2 beds 3 baths1,540 sq. ft.6831 Main Street #312, Wilmington, NC 28405
MLS# 100525076Listed by: NEST REALTY - New
 $397,490Active4 beds 3 baths1,927 sq. ft.
$397,490Active4 beds 3 baths1,927 sq. ft.49 Brogdon Street #Lot 3, Wilmington, NC 28411
MLS# 100525021Listed by: D.R. HORTON, INC - Open Sat, 10am to 12pmNew
 $577,297Active3 beds 3 baths2,244 sq. ft.
$577,297Active3 beds 3 baths2,244 sq. ft.116 Flat Clam Drive, Wilmington, NC 28401
MLS# 100525026Listed by: CLARK FAMILY REALTY - New
 $305,000Active3 beds 2 baths1,060 sq. ft.
$305,000Active3 beds 2 baths1,060 sq. ft.709 Anderson Street, Wilmington, NC 28401
MLS# 100525035Listed by: COASTAL KNOT REALTY GROUP & BUSINESS BROKERAGE - New
 $410,190Active4 beds 3 baths2,203 sq. ft.
$410,190Active4 beds 3 baths2,203 sq. ft.27 Brogdon Street #Lot 1, Wilmington, NC 28411
MLS# 100525040Listed by: D.R. HORTON, INC - New
 $453,000Active4 beds 2 baths1,800 sq. ft.
$453,000Active4 beds 2 baths1,800 sq. ft.9070 Saint George Road, Wilmington, NC 28411
MLS# 100525000Listed by: INTRACOASTAL REALTY CORP - New
 $579,000Active3 beds 2 baths2,375 sq. ft.
$579,000Active3 beds 2 baths2,375 sq. ft.350 Lafayette Street, Wilmington, NC 28411
MLS# 100525004Listed by: INTRACOASTAL REALTY CORP. - New
 $1,200,000Active4 beds 5 baths3,325 sq. ft.
$1,200,000Active4 beds 5 baths3,325 sq. ft.3217 Sunset Bend Court #144, Wilmington, NC 28409
MLS# 100525007Listed by: FONVILLE MORISEY & BAREFOOT

