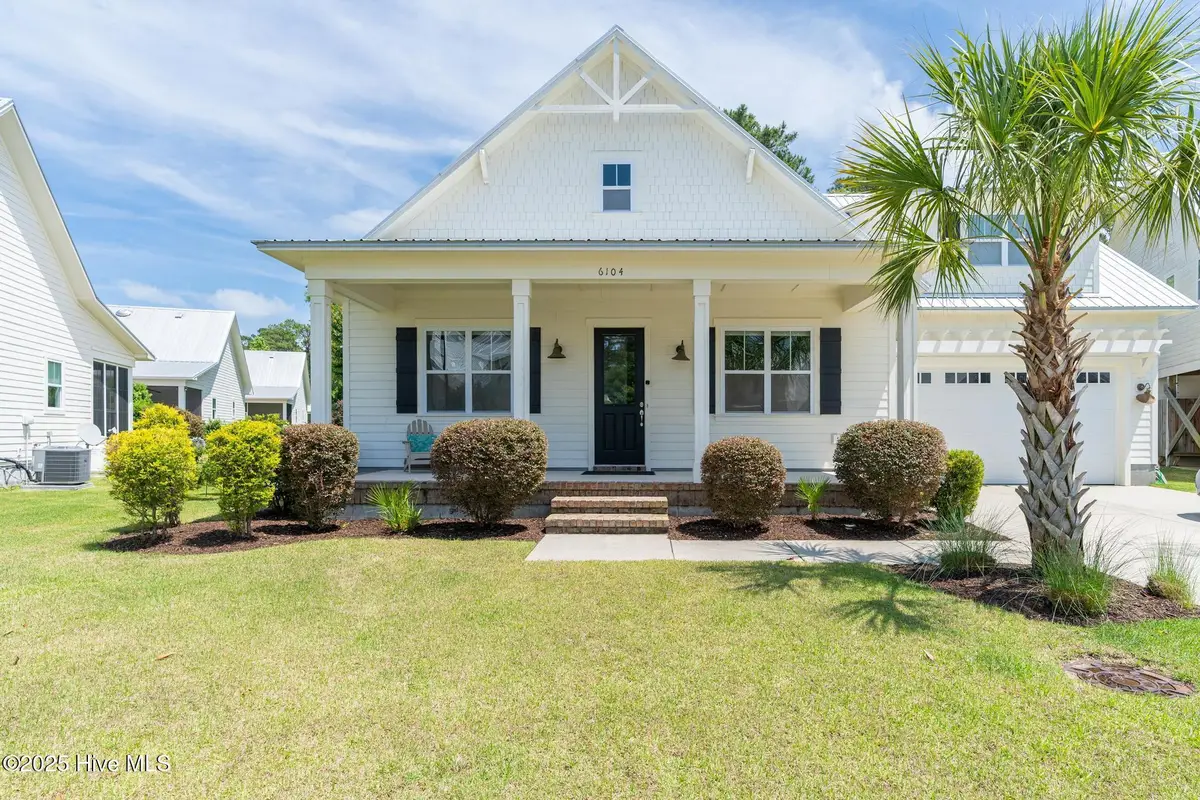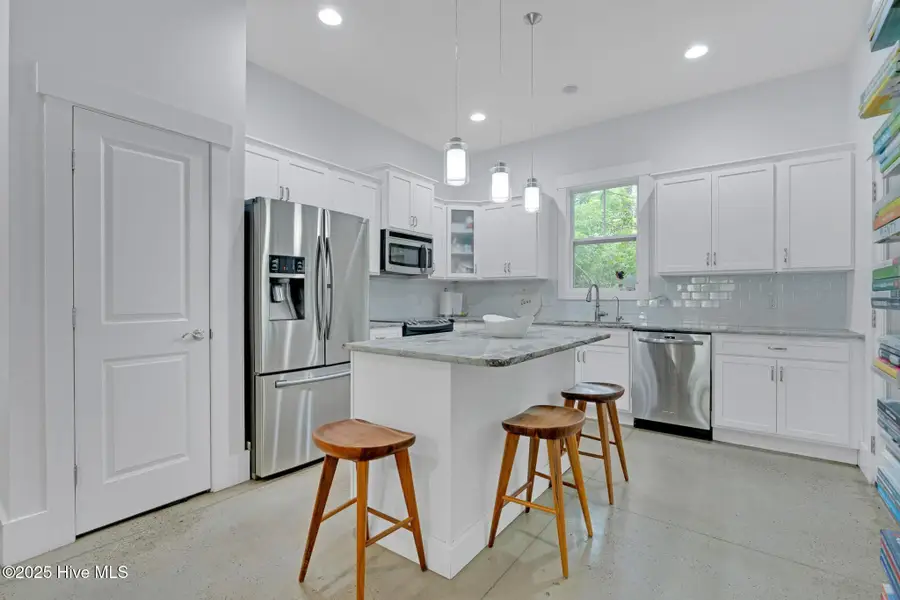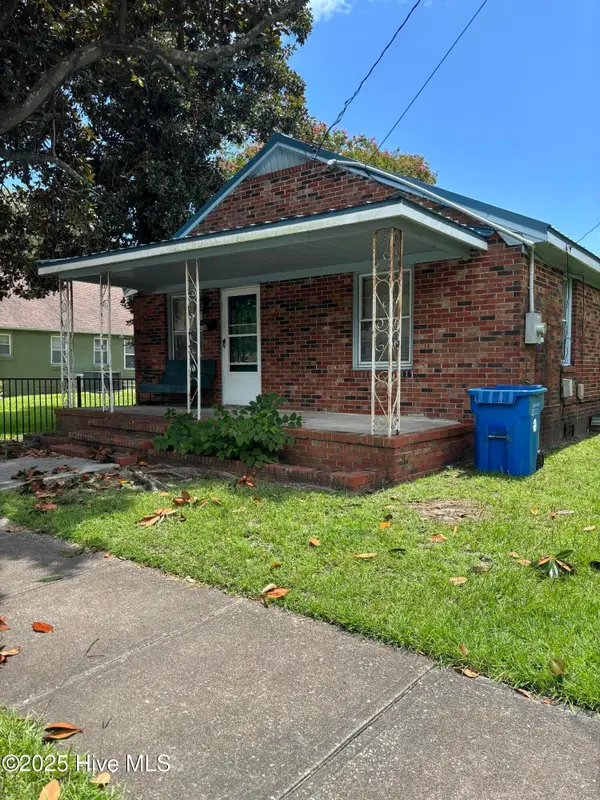6104 Wayfarer Trail, Wilmington, NC 28409
Local realty services provided by:ERA Strother Real Estate



Listed by:karen b berry
Office:bluecoast realty corporation
MLS#:100511851
Source:NC_CCAR
Price summary
- Price:$705,000
- Price per sq. ft.:$290.72
About this home
Move in ready, well maintained, Four bedroom 3.5 baths home in Popular Subdivision where homes rarely hit the market. Great location minutes to Wrightsville Beach and Mayfaire. Open living area with 10' ceilings with clean sleek contemporary style. Enter your new home from the spacious front porch just perfect for rocking chair seating. Large 26x14 living area with electric fireplace and extended table space dining room flows into the kitchen complete with large island for counter space, additional sitting and cabinets. Stone counter tops, subway tiles and stainless appliances. Off the kitchen is all season sunroom which carries you to a great deck space ready with bench seating and lava rock firepit. Additional side yard and back yard gardening space. Primary bedroom suite has good size, WIC, dual sinks, shower, separate tub, toilet closet with pocket doors, and entire home has sealed and polyurethane concrete floors. 4th bedroom is a huge 20x19 room over the garage with full bath, walk-in closet and extra walk in storage. Entrance of the large space is just off the kitchen behind decorative barn door in the mudroom. There connects the garage, sunroom and sperate laundry room. All other bedrooms are on main living area.
Shinnwood West has a community pool, dog park, walking trails and in a sought after school district. Comfortable coastal cottage feel with subdivision green space behind back yard fencing.
Contact an agent
Home facts
- Year built:2015
- Listing Id #:100511851
- Added:69 day(s) ago
- Updated:August 01, 2025 at 08:48 PM
Rooms and interior
- Bedrooms:4
- Total bathrooms:4
- Full bathrooms:3
- Half bathrooms:1
- Living area:2,425 sq. ft.
Heating and cooling
- Cooling:Central Air
- Heating:Electric, Forced Air, Heat Pump, Heating
Structure and exterior
- Roof:Metal
- Year built:2015
- Building area:2,425 sq. ft.
- Lot area:0.14 Acres
Schools
- High school:Hoggard
- Middle school:Roland Grise
- Elementary school:Bradley Creek
Utilities
- Water:Municipal Water Available, Water Connected
- Sewer:Sewer Connected
Finances and disclosures
- Price:$705,000
- Price per sq. ft.:$290.72
- Tax amount:$4,153 (2024)
New listings near 6104 Wayfarer Trail
- New
 $453,000Active4 beds 2 baths1,800 sq. ft.
$453,000Active4 beds 2 baths1,800 sq. ft.9070 Saint George Road, Wilmington, NC 28411
MLS# 100525000Listed by: INTRACOASTAL REALTY CORP - New
 $579,000Active3 beds 2 baths2,375 sq. ft.
$579,000Active3 beds 2 baths2,375 sq. ft.350 Lafayette Street, Wilmington, NC 28411
MLS# 100525004Listed by: INTRACOASTAL REALTY CORP. - New
 $1,200,000Active4 beds 5 baths3,325 sq. ft.
$1,200,000Active4 beds 5 baths3,325 sq. ft.3217 Sunset Bend Court #144, Wilmington, NC 28409
MLS# 100525007Listed by: FONVILLE MORISEY & BAREFOOT - New
 $299,900Active3 beds 3 baths1,449 sq. ft.
$299,900Active3 beds 3 baths1,449 sq. ft.4540 Exuma Lane, Wilmington, NC 28412
MLS# 100525009Listed by: COLDWELL BANKER SEA COAST ADVANTAGE - New
 $300,000Active3 beds 2 baths1,124 sq. ft.
$300,000Active3 beds 2 baths1,124 sq. ft.2805 Valor Drive, Wilmington, NC 28411
MLS# 100525015Listed by: INTRACOASTAL REALTY CORP - New
 $300,000Active3 beds 1 baths1,308 sq. ft.
$300,000Active3 beds 1 baths1,308 sq. ft.2040 Jefferson Street, Wilmington, NC 28401
MLS# 100524976Listed by: EXP REALTY - New
 $520,290Active5 beds 4 baths3,022 sq. ft.
$520,290Active5 beds 4 baths3,022 sq. ft.68 Legare Street #Lot 176, Wilmington, NC 28411
MLS# 100524978Listed by: D.R. HORTON, INC - New
 $250,000Active2 beds 2 baths1,175 sq. ft.
$250,000Active2 beds 2 baths1,175 sq. ft.1314 Queen Street, Wilmington, NC 28401
MLS# 100524960Listed by: G. FLOWERS REALTY - New
 $437,490Active4 beds 2 baths1,774 sq. ft.
$437,490Active4 beds 2 baths1,774 sq. ft.110 Legare Street #Lot 214, Wilmington, NC 28411
MLS# 100524970Listed by: D.R. HORTON, INC - Open Sat, 11am to 1pmNew
 $389,000Active3 beds 4 baths2,082 sq. ft.
$389,000Active3 beds 4 baths2,082 sq. ft.134 S 29th Street, Wilmington, NC 28403
MLS# 100524925Listed by: INTRACOASTAL REALTY CORPORATION
