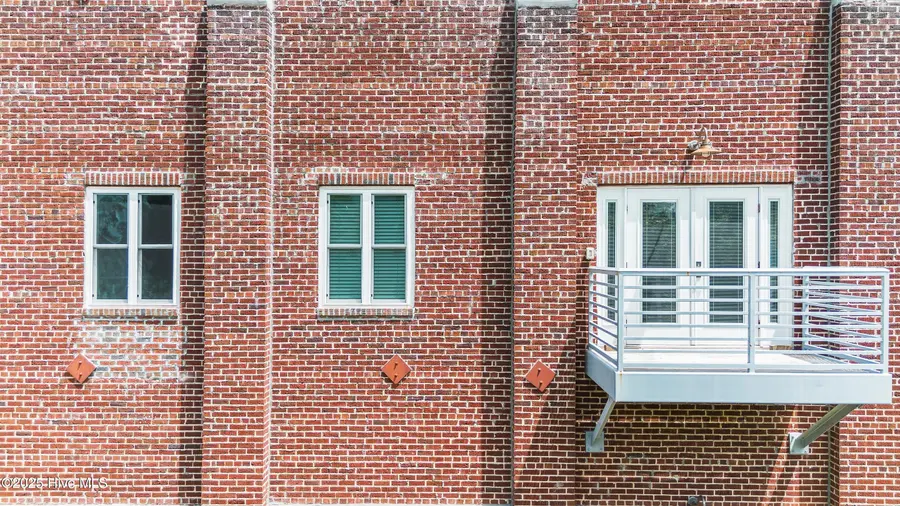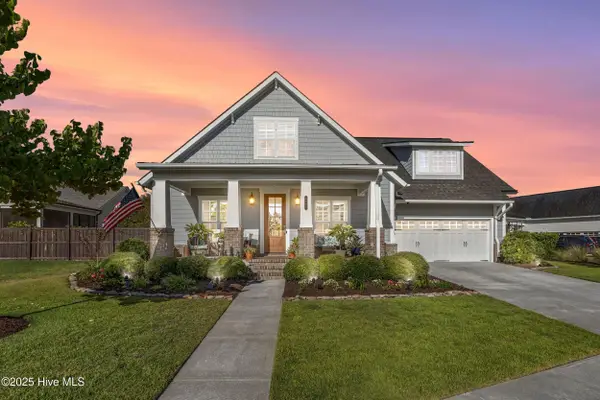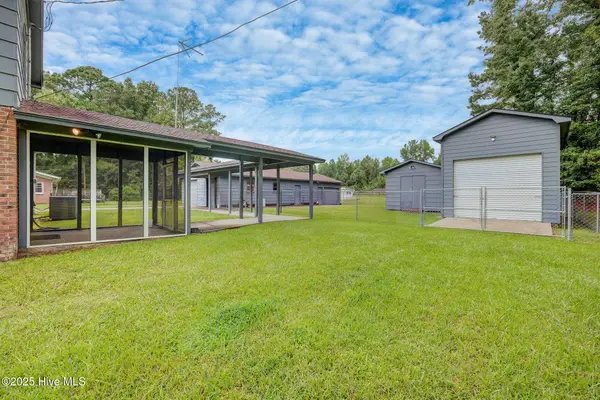614 Peacock Lane #3, Wilmington, NC 28401
Local realty services provided by:ERA Strother Real Estate



614 Peacock Lane #3,Wilmington, NC 28401
$476,000
- 2 Beds
- 2 Baths
- 1,029 sq. ft.
- Condominium
- Pending
Listed by:nolan g beaver
Office:coldwell banker sea coast advantage
MLS#:100517744
Source:NC_CCAR
Price summary
- Price:$476,000
- Price per sq. ft.:$462.59
About this home
Rare Opportunity with Iconic Views! The open-concept kitchen and living area boasts quartz countertops, an upgraded marble backsplash, Crate & Barrel lighting, stainless steel appliances, and unlacquered brass hardware on the 42'' cabinets. Step out onto your private balcony to take in views of the Rail Trail/Greenway and the One Tree Hill Bridgean Instagram favorite loved by travelers! The spacious primary suite offers a walk-in closet and a beautifully tiled shower. Both bathroom vanities are topped with sleek quartz counters for a cohesive and luxurious feel. Just outside your front door is a convenient 3' x 5' storage closetperfect for beach or sports gear. Additional highlights include 8' door casings, a commercial-grade sprinkler system, LED and recessed lighting, stackable washer and dryer, and a designated parking space. Short-term rentals are allowed, and this unit has been a big hit with travelers! All of this is just steps from the Riverwalk, shopping, dining, and more.
Contact an agent
Home facts
- Year built:1900
- Listing Id #:100517744
- Added:38 day(s) ago
- Updated:July 30, 2025 at 07:40 AM
Rooms and interior
- Bedrooms:2
- Total bathrooms:2
- Full bathrooms:2
- Living area:1,029 sq. ft.
Heating and cooling
- Cooling:Central Air
- Heating:Electric, Forced Air, Heat Pump, Heating
Structure and exterior
- Roof:Membrane
- Year built:1900
- Building area:1,029 sq. ft.
Schools
- High school:New Hanover
- Middle school:Williston
- Elementary school:Snipes
Utilities
- Water:Municipal Water Available, Water Connected
- Sewer:Sewer Connected
Finances and disclosures
- Price:$476,000
- Price per sq. ft.:$462.59
- Tax amount:$2,569 (2024)
New listings near 614 Peacock Lane #3
- Open Sat, 10am to 12pmNew
 $775,000Active4 beds 4 baths2,885 sq. ft.
$775,000Active4 beds 4 baths2,885 sq. ft.4451 Old Towne Street, Wilmington, NC 28412
MLS# 100525113Listed by: REAL BROKER LLC - New
 $450,000Active3 beds 2 baths1,672 sq. ft.
$450,000Active3 beds 2 baths1,672 sq. ft.163 Horne Place Drive, Wilmington, NC 28401
MLS# 100525094Listed by: COLDWELL BANKER SEA COAST ADVANTAGE - New
 $525,000Active2 beds 3 baths1,540 sq. ft.
$525,000Active2 beds 3 baths1,540 sq. ft.6831 Main Street #312, Wilmington, NC 28405
MLS# 100525076Listed by: NEST REALTY - New
 $397,490Active4 beds 3 baths1,927 sq. ft.
$397,490Active4 beds 3 baths1,927 sq. ft.49 Brogdon Street #Lot 3, Wilmington, NC 28411
MLS# 100525021Listed by: D.R. HORTON, INC - Open Sat, 10am to 12pmNew
 $577,297Active3 beds 3 baths2,244 sq. ft.
$577,297Active3 beds 3 baths2,244 sq. ft.116 Flat Clam Drive, Wilmington, NC 28401
MLS# 100525026Listed by: CLARK FAMILY REALTY - New
 $305,000Active3 beds 2 baths1,060 sq. ft.
$305,000Active3 beds 2 baths1,060 sq. ft.709 Anderson Street, Wilmington, NC 28401
MLS# 100525035Listed by: COASTAL KNOT REALTY GROUP & BUSINESS BROKERAGE - New
 $410,190Active4 beds 3 baths2,203 sq. ft.
$410,190Active4 beds 3 baths2,203 sq. ft.27 Brogdon Street #Lot 1, Wilmington, NC 28411
MLS# 100525040Listed by: D.R. HORTON, INC - New
 $453,000Active4 beds 2 baths1,800 sq. ft.
$453,000Active4 beds 2 baths1,800 sq. ft.9070 Saint George Road, Wilmington, NC 28411
MLS# 100525000Listed by: INTRACOASTAL REALTY CORP - New
 $579,000Active3 beds 2 baths2,375 sq. ft.
$579,000Active3 beds 2 baths2,375 sq. ft.350 Lafayette Street, Wilmington, NC 28411
MLS# 100525004Listed by: INTRACOASTAL REALTY CORP. - New
 $1,200,000Active4 beds 5 baths3,325 sq. ft.
$1,200,000Active4 beds 5 baths3,325 sq. ft.3217 Sunset Bend Court #144, Wilmington, NC 28409
MLS# 100525007Listed by: FONVILLE MORISEY & BAREFOOT

