6311 Marywood Drive, Wilmington, NC 28409
Local realty services provided by:ERA Strother Real Estate
6311 Marywood Drive,Wilmington, NC 28409
$825,000
- 3 Beds
- 4 Baths
- 2,727 sq. ft.
- Single family
- Pending
Listed by:beth a lennon
Office:coldwell banker sea coast advantage
MLS#:100529681
Source:NC_CCAR
Price summary
- Price:$825,000
- Price per sq. ft.:$302.53
About this home
This is a charming traditional home ready for your vision!
This 3-bedroom, 3-bath home is full of potential and ready for its next owners to make it their own. The primary suite is located on the main level, while upstairs you'll find two more bedrooms and jack and jill bathroom plus a spacious bonus room with its own full bath—great for guests, or a playroom. A large kitchen with center island overlooks the living space with wood burning fireplace. Enjoy a large screened-in porch and deck overlooking over a half of an acre wooded lot at the end of a quiet cul-de-sac. Shinn Point is a water-access neighborhood where neighbors gather for tennis, pickleball, and time on the water with the community day dock and boat ramp.
Contact an agent
Home facts
- Year built:1990
- Listing ID #:100529681
- Added:7 day(s) ago
- Updated:September 14, 2025 at 03:06 PM
Rooms and interior
- Bedrooms:3
- Total bathrooms:4
- Full bathrooms:3
- Half bathrooms:1
- Living area:2,727 sq. ft.
Heating and cooling
- Heating:Electric, Heat Pump, Heating
Structure and exterior
- Roof:Shingle
- Year built:1990
- Building area:2,727 sq. ft.
- Lot area:0.56 Acres
Schools
- High school:Hoggard
- Middle school:Roland Grise
- Elementary school:Bradley Creek
Utilities
- Water:Municipal Water Available, Water Connected
- Sewer:Sewer Connected
Finances and disclosures
- Price:$825,000
- Price per sq. ft.:$302.53
- Tax amount:$4,761 (2025)
New listings near 6311 Marywood Drive
- New
 $359,500Active3 beds 2 baths1,467 sq. ft.
$359,500Active3 beds 2 baths1,467 sq. ft.207 Flemington Road, Wilmington, NC 28401
MLS# 100531015Listed by: BLUECOAST REALTY CORPORATION - New
 $540,000Active3 beds 3 baths2,370 sq. ft.
$540,000Active3 beds 3 baths2,370 sq. ft.4812 Whitner Drive, Wilmington, NC 28409
MLS# 100531017Listed by: BLOODWORTH REALTY & CO. - New
 $6,490,000Active4 beds 6 baths3,687 sq. ft.
$6,490,000Active4 beds 6 baths3,687 sq. ft.16 Sandy Point, Wilmington, NC 28411
MLS# 100531006Listed by: FIGURE EIGHT REALTY - New
 $560,000Active4 beds 2 baths2,057 sq. ft.
$560,000Active4 beds 2 baths2,057 sq. ft.3001 Rachel Place, Wilmington, NC 28409
MLS# 100530959Listed by: INTRACOASTAL REALTY CORP  $445,900Pending3 beds 3 baths1,753 sq. ft.
$445,900Pending3 beds 3 baths1,753 sq. ft.202 Beasley Road #Unit A, Wilmington, NC 28409
MLS# 100530843Listed by: INTRACOASTAL REALTY CORP- New
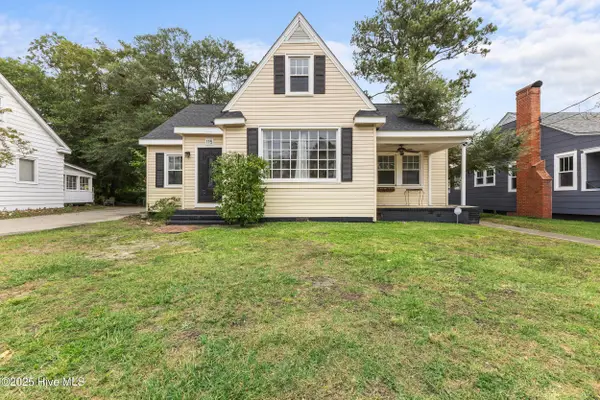 $455,000Active4 beds 3 baths2,223 sq. ft.
$455,000Active4 beds 3 baths2,223 sq. ft.115 S 16th Street, Wilmington, NC 28401
MLS# 100530944Listed by: REAL BROKER LLC - New
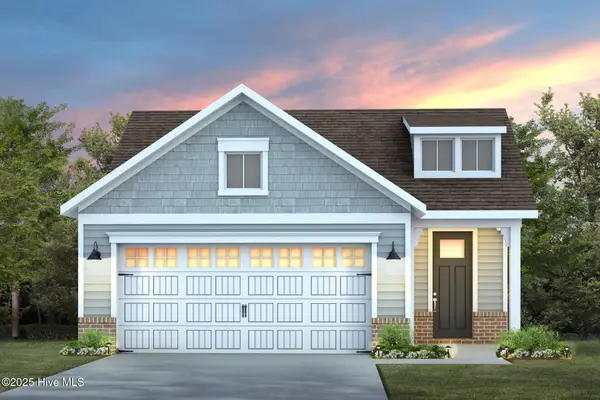 $498,865Active2 beds 2 baths1,581 sq. ft.
$498,865Active2 beds 2 baths1,581 sq. ft.5931 Moonshell Loop #1225, Wilmington, NC 28412
MLS# 100530917Listed by: NORTHROP REALTY 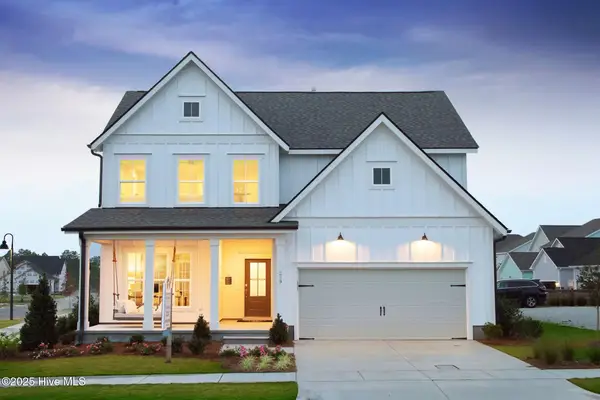 $587,640Pending3 beds 4 baths2,377 sq. ft.
$587,640Pending3 beds 4 baths2,377 sq. ft.151 Longhill Drive #946, Wilmington, NC 28412
MLS# 100530913Listed by: NORTHROP REALTY- Open Sat, 11am to 1pmNew
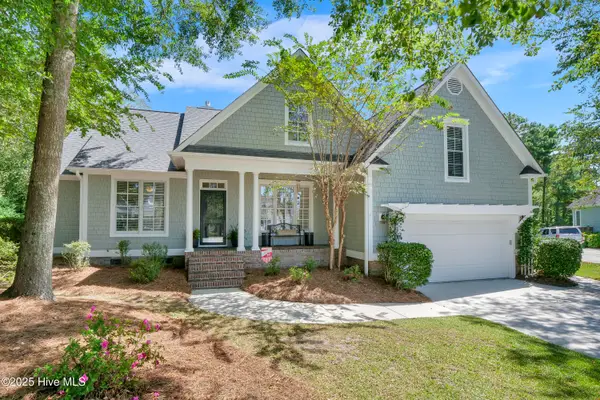 $800,000Active3 beds 3 baths2,552 sq. ft.
$800,000Active3 beds 3 baths2,552 sq. ft.7035 Cayman Court, Wilmington, NC 28405
MLS# 100530886Listed by: INTRACOASTAL REALTY CORP - New
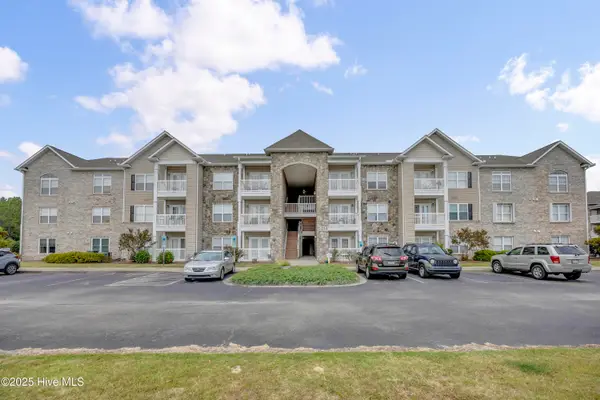 $260,000Active2 beds 2 baths1,106 sq. ft.
$260,000Active2 beds 2 baths1,106 sq. ft.618 Condo Club Drive #Unit 308, Wilmington, NC 28412
MLS# 100530887Listed by: REAL BROKER LLC
