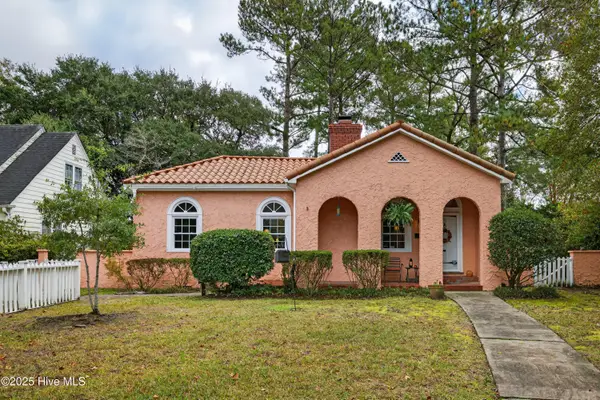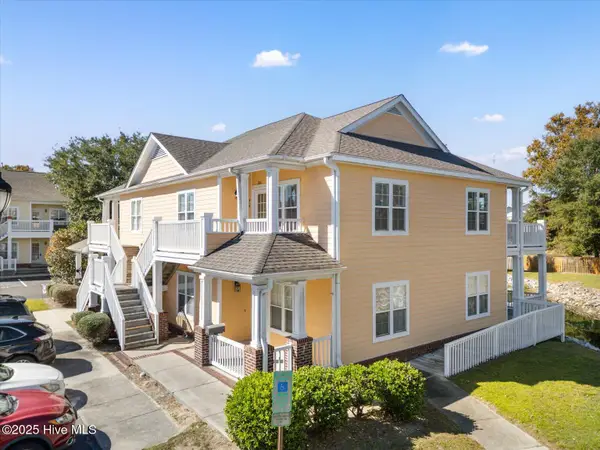632 Condo Club Drive #Unit 310, Wilmington, NC 28412
Local realty services provided by:ERA Strother Real Estate
632 Condo Club Drive #Unit 310,Wilmington, NC 28412
$199,999
- 1 Beds
- 1 Baths
- 805 sq. ft.
- Condominium
- Pending
Listed by: mariel gniewoz-weiss
Office: keller williams innovate-wilmington
MLS#:100524567
Source:NC_CCAR
Price summary
- Price:$199,999
- Price per sq. ft.:$248.45
About this home
Excellent Opportunity To Purchase A Top- Level Condo w/Elevator & Private Balcony Plus Community Pool! Come enjoy a slice of heaven in this true turnkey property that was freshly painted throughout with neutral tones and new, modern trim and new flooring throughout. The living room with vaulted ceilings- only available on the top level of the building- gives a bright and airy feeling. Through a sliding patio door is the private balcony overlooking the treetops. The kitchen has been recently refreshed with new stainless steel appliances and features plenty of cabinet and counter space. There is a closet with a full sized washer and dryer (that stay) and extra pantry or storage space. Notice the main bedroom suite is quite large, with vaulted ceilings as well. A massive closet with a custom shelving system is yours to enjoy, along with an attached bathroom with a double vanity with new light. This smart floorplan will make living here a breeze- along with an elevator for stair-free living if you so choose. There is ample resident and guest parking, plus a community pool for those hot summer days! Located just a few miles from Carolina Beach, this conveniently located condo has all that you need right at your fingertips such as multiple grocery stores, pharmacy, restaurants and a short drive to the beach or downtown Wilmington with its Riverwalk and other sites. Don't wait- schedule your showing today!
Contact an agent
Home facts
- Year built:2007
- Listing ID #:100524567
- Added:93 day(s) ago
- Updated:November 14, 2025 at 08:56 AM
Rooms and interior
- Bedrooms:1
- Total bathrooms:1
- Full bathrooms:1
- Living area:805 sq. ft.
Heating and cooling
- Cooling:Central Air
- Heating:Electric, Heat Pump, Heating
Structure and exterior
- Roof:Architectural Shingle
- Year built:2007
- Building area:805 sq. ft.
Schools
- High school:Ashley
- Middle school:Murray
- Elementary school:Bellamy
Finances and disclosures
- Price:$199,999
- Price per sq. ft.:$248.45
New listings near 632 Condo Club Drive #Unit 310
- New
 $55,000Active0.12 Acres
$55,000Active0.12 Acres1710-A Church Street, Wilmington, NC 28403
MLS# 100540949Listed by: COLDWELL BANKER SEA COAST ADVANTAGE - New
 $765,000Active3 beds 2 baths1,587 sq. ft.
$765,000Active3 beds 2 baths1,587 sq. ft.1411 Hawthorne Road, Wilmington, NC 28403
MLS# 100540787Listed by: COLDWELL BANKER SEA COAST ADVANTAGE - New
 $249,000Active2 beds 2 baths1,100 sq. ft.
$249,000Active2 beds 2 baths1,100 sq. ft.2304 Wrightsville Avenue #Apt 206, Wilmington, NC 28403
MLS# 100540779Listed by: NAVIGATE REALTY - New
 $215,900Active3 beds 2 baths1,352 sq. ft.
$215,900Active3 beds 2 baths1,352 sq. ft.802 Bryce Court #H, Wilmington, NC 28405
MLS# 100540739Listed by: CAPE COTTAGES REALTY LLC - New
 $402,900Active3 beds 2 baths1,528 sq. ft.
$402,900Active3 beds 2 baths1,528 sq. ft.6036 Inland Greens Drive, Wilmington, NC 28405
MLS# 100540761Listed by: INTRACOASTAL REALTY CORP - New
 $2,249,000Active4 beds 4 baths4,006 sq. ft.
$2,249,000Active4 beds 4 baths4,006 sq. ft.2404 Ocean Point Place, Wilmington, NC 28405
MLS# 100540721Listed by: LANDFALL REALTY, LLC - New
 $448,600Active3 beds 3 baths1,573 sq. ft.
$448,600Active3 beds 3 baths1,573 sq. ft.409 Starship Run, Wilmington, NC 28412
MLS# 100540723Listed by: O'SHAUGHNESSY NEW HOMES LLC - New
 $405,000Active2 beds 2 baths1,139 sq. ft.
$405,000Active2 beds 2 baths1,139 sq. ft.709 N 4th Street #Ste 106, Wilmington, NC 28401
MLS# 10132476Listed by: PAVE REALTY - New
 $782,000Active4 beds 3 baths3,057 sq. ft.
$782,000Active4 beds 3 baths3,057 sq. ft.4603 Tall Tree Lane, Wilmington, NC 28409
MLS# 100540711Listed by: INTRACOASTAL REALTY CORP - Open Sun, 1 to 4pmNew
 $352,500Active3 beds 2 baths1,200 sq. ft.
$352,500Active3 beds 2 baths1,200 sq. ft.7300 Farrington Farms Drive, Wilmington, NC 28411
MLS# 100540717Listed by: INTRACOASTAL REALTY CORP
