6320 Northshore Drive, Wilmington, NC 28411
Local realty services provided by:ERA Strother Real Estate
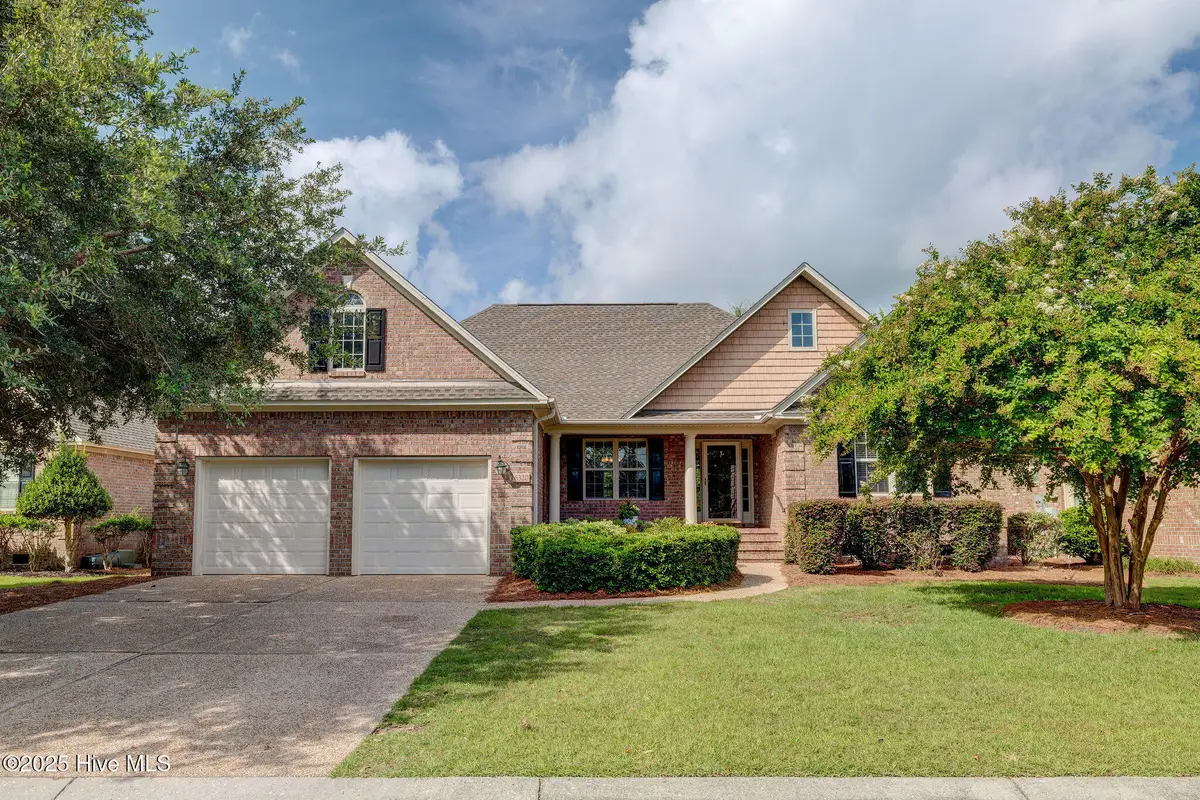
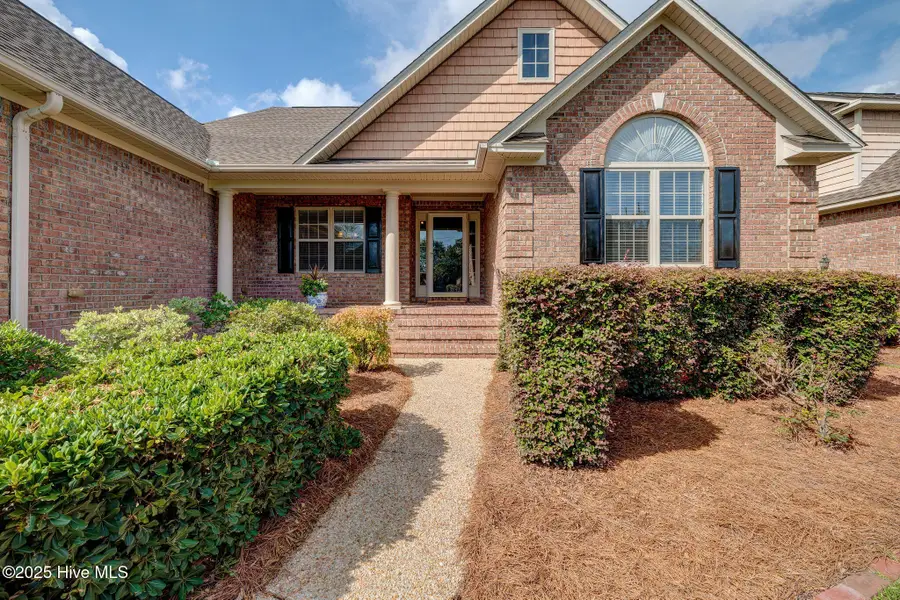
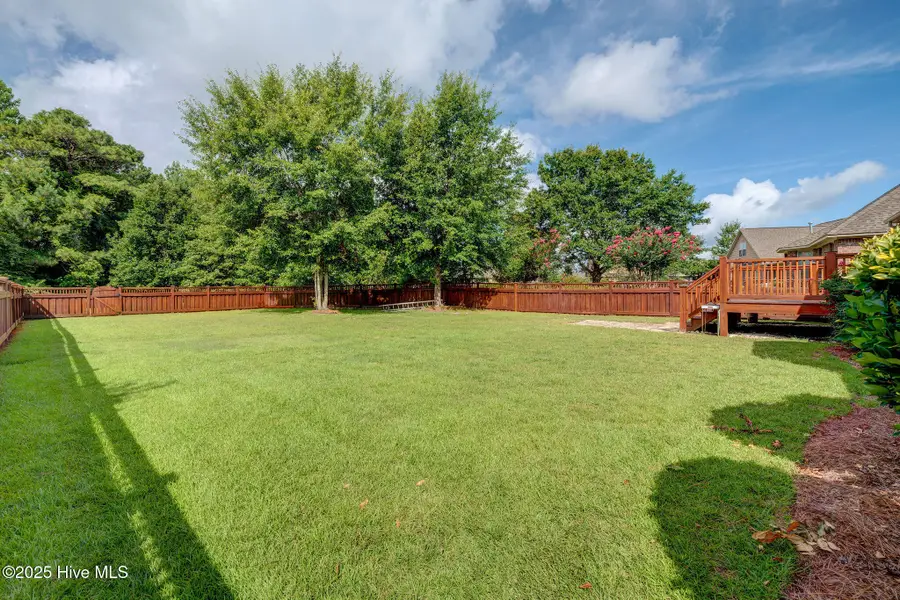
6320 Northshore Drive,Wilmington, NC 28411
$484,900
- 3 Beds
- 2 Baths
- 1,894 sq. ft.
- Single family
- Active
Listed by:christopher w spivey
Office:keller williams innovate-wilmington
MLS#:100520786
Source:NC_CCAR
Price summary
- Price:$484,900
- Price per sq. ft.:$256.02
About this home
BACK ON THE MARKET AT NO FAULT OF SELLER. BUYER'S SITUATION CHANGED & UNEXPECTEDLY WAS NOT ABLE TO MOVE TO WILMINGTON. What an incredible opportunity to own a beautiful home in the gated community of Hidden Pointe on the Lake. This charming, private community offers a gorgeous pool, clubhouse, front & back lawn care by the HOA, neighborhood sitting area & access via walking bridge to beautiful Smith Creek Park featuring a freshwater lake with pier, playground & 1.3 mile trail around the lake! Inside this well-maintained, brick home you'll find wood flooring, an open kitchen, formal dining area, gas fireplace, cathedral ceiling & a gorgeous heated/cooled sunroom. Outside you'll find a large back deck & large privacy-fenced backyard backing up to a wooded area. Best of all you'll find an updated roof in 2022 & newly-installed solar panels in 11/24 with Tesla battery that are completely paid off ($32,983). Since adding the solar panels, the owner has not had to pay an electric bill & the Tesla battery acts as a generator if the power goes out! All this plus a short drive to shopping/restaurants in Mayfaire & the sand/surf of Wrightsville Beach.
Contact an agent
Home facts
- Year built:2003
- Listing Id #:100520786
- Added:22 day(s) ago
- Updated:August 15, 2025 at 10:21 AM
Rooms and interior
- Bedrooms:3
- Total bathrooms:2
- Full bathrooms:2
- Living area:1,894 sq. ft.
Heating and cooling
- Cooling:Central Air
- Heating:Electric, Heat Pump, Heating
Structure and exterior
- Roof:Shingle
- Year built:2003
- Building area:1,894 sq. ft.
- Lot area:0.32 Acres
Schools
- High school:Laney
- Middle school:Trask
- Elementary school:Murrayville
Utilities
- Water:Municipal Water Available, Water Connected
- Sewer:Sewer Connected
Finances and disclosures
- Price:$484,900
- Price per sq. ft.:$256.02
- Tax amount:$1,685 (2024)
New listings near 6320 Northshore Drive
- New
 $795,000Active3 beds 3 baths2,646 sq. ft.
$795,000Active3 beds 3 baths2,646 sq. ft.2217 Mimosa Place, Wilmington, NC 28403
MLS# 100525116Listed by: BERKSHIRE HATHAWAY HOMESERVICES CAROLINA PREMIER PROPERTIES - Open Sat, 10am to 12pmNew
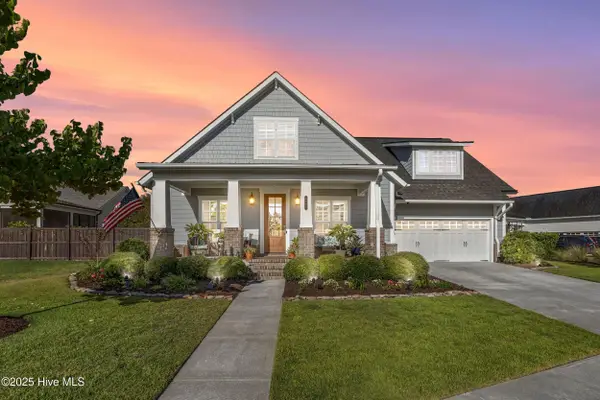 $775,000Active4 beds 4 baths2,885 sq. ft.
$775,000Active4 beds 4 baths2,885 sq. ft.4451 Old Towne Street, Wilmington, NC 28412
MLS# 100525113Listed by: REAL BROKER LLC - New
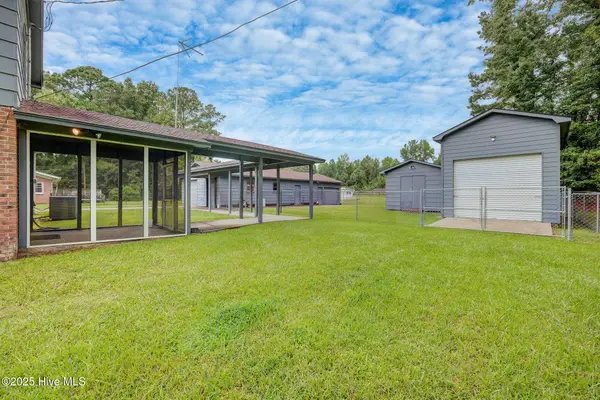 $450,000Active3 beds 2 baths1,672 sq. ft.
$450,000Active3 beds 2 baths1,672 sq. ft.163 Horne Place Drive, Wilmington, NC 28401
MLS# 100525094Listed by: COLDWELL BANKER SEA COAST ADVANTAGE - New
 $525,000Active2 beds 3 baths1,540 sq. ft.
$525,000Active2 beds 3 baths1,540 sq. ft.6831 Main Street #312, Wilmington, NC 28405
MLS# 100525076Listed by: NEST REALTY - New
 $397,490Active4 beds 3 baths1,927 sq. ft.
$397,490Active4 beds 3 baths1,927 sq. ft.49 Brogdon Street #Lot 3, Wilmington, NC 28411
MLS# 100525021Listed by: D.R. HORTON, INC - Open Sat, 10am to 12pmNew
 $577,297Active3 beds 3 baths2,244 sq. ft.
$577,297Active3 beds 3 baths2,244 sq. ft.116 Flat Clam Drive, Wilmington, NC 28401
MLS# 100525026Listed by: CLARK FAMILY REALTY - New
 $305,000Active3 beds 2 baths1,060 sq. ft.
$305,000Active3 beds 2 baths1,060 sq. ft.709 Anderson Street, Wilmington, NC 28401
MLS# 100525035Listed by: COASTAL KNOT REALTY GROUP & BUSINESS BROKERAGE - New
 $410,190Active4 beds 3 baths2,203 sq. ft.
$410,190Active4 beds 3 baths2,203 sq. ft.27 Brogdon Street #Lot 1, Wilmington, NC 28411
MLS# 100525040Listed by: D.R. HORTON, INC - New
 $453,000Active4 beds 2 baths1,800 sq. ft.
$453,000Active4 beds 2 baths1,800 sq. ft.9070 Saint George Road, Wilmington, NC 28411
MLS# 100525000Listed by: INTRACOASTAL REALTY CORP - New
 $579,000Active3 beds 2 baths2,375 sq. ft.
$579,000Active3 beds 2 baths2,375 sq. ft.350 Lafayette Street, Wilmington, NC 28411
MLS# 100525004Listed by: INTRACOASTAL REALTY CORP.

