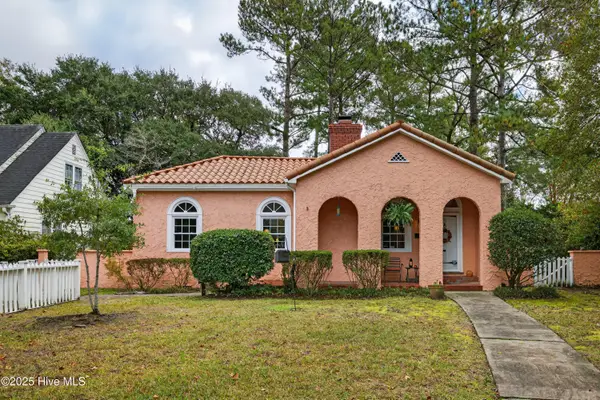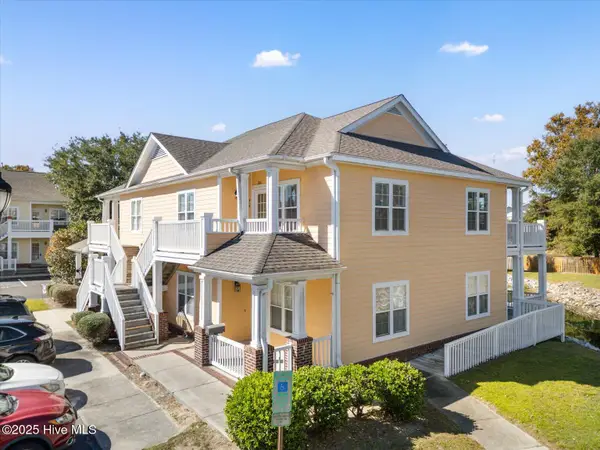633 Vale Drive, Wilmington, NC 28411
Local realty services provided by:ERA Strother Real Estate
633 Vale Drive,Wilmington, NC 28411
$1,195,000
- 4 Beds
- 4 Baths
- 3,251 sq. ft.
- Single family
- Active
Listed by: jeff lesley
Office: century 21 vanguard
MLS#:100488396
Source:NC_CCAR
Price summary
- Price:$1,195,000
- Price per sq. ft.:$367.58
About this home
Welcome to luxury living in the coveted Marsh Landing Place! Situated on a beautiful .21-acre lot, this new construction home offers 3,251 sqft of stunning space. Step inside to enjoy an open floor plan, gorgeous luxury vinyl plank floors, and a sleek linear electric fireplace that frames picturesque views of your private, wooded backyard. The chef's kitchen showcases quartz countertops, soft-close cabinetry, 60'' cabinets with stacked uppers, stainless steel appliances, an expansive island, and a custom walk-in pantry. Your first-floor master suite offers a serene retreat, complete with vaulted ceilings, a large walk-in closet, and private access to the covered porch. The spa-like bathroom is designed for relaxation, featuring dual vanities, a soaking tub, and a fully tiled walk-in shower. Upstairs, a large gathering room is perfect for a media room or playroom, with sliding doors to the covered porch. A second primary suite boasts a luxurious bathroom with a zero-entry, fully tiled shower. Two additional bedrooms are strategically placed for maximum privacy, while the fourth bedroom enjoys easy access to the third full bathroom. Designed with versatility in mind, this home includes a dedicated office space, perfect for remote work or a home gym, plus a bonus bunk bedroom for extra guests. On the ground level, you'll find two garage bays, a mudroom, and optional elevator access to all levels, ensuring convenience at every turn. The private backyard overlooks the lush tree line, offering a peaceful natural setting to unwind. Living in Marsh Landing Place means access to resort-style amenities, including walking trails, a swimming pool, and a clubhouse. Plus, you're just minutes from Mayfaire shopping center, Wrightsville Beach, and some of the area's best dining and entertainment options. This is more than just a home--it's a lifestyle. Builder is offering $10,000 Use As You Choose Credit!
Contact an agent
Home facts
- Year built:2025
- Listing ID #:100488396
- Added:275 day(s) ago
- Updated:November 14, 2025 at 11:32 AM
Rooms and interior
- Bedrooms:4
- Total bathrooms:4
- Full bathrooms:3
- Half bathrooms:1
- Living area:3,251 sq. ft.
Heating and cooling
- Cooling:Central Air, Heat Pump
- Heating:Electric, Forced Air, Heat Pump, Heating
Structure and exterior
- Roof:Architectural Shingle
- Year built:2025
- Building area:3,251 sq. ft.
- Lot area:0.21 Acres
Schools
- High school:Laney
- Middle school:Holly Shelter
- Elementary school:Ogden
Finances and disclosures
- Price:$1,195,000
- Price per sq. ft.:$367.58
New listings near 633 Vale Drive
- New
 $55,000Active0.12 Acres
$55,000Active0.12 Acres1710-A Church Street, Wilmington, NC 28403
MLS# 100540949Listed by: COLDWELL BANKER SEA COAST ADVANTAGE - New
 $765,000Active3 beds 2 baths1,587 sq. ft.
$765,000Active3 beds 2 baths1,587 sq. ft.1411 Hawthorne Road, Wilmington, NC 28403
MLS# 100540787Listed by: COLDWELL BANKER SEA COAST ADVANTAGE - New
 $249,000Active2 beds 2 baths1,100 sq. ft.
$249,000Active2 beds 2 baths1,100 sq. ft.2304 Wrightsville Avenue #Apt 206, Wilmington, NC 28403
MLS# 100540779Listed by: NAVIGATE REALTY - New
 $215,900Active3 beds 2 baths1,352 sq. ft.
$215,900Active3 beds 2 baths1,352 sq. ft.802 Bryce Court #H, Wilmington, NC 28405
MLS# 100540739Listed by: CAPE COTTAGES REALTY LLC - New
 $402,900Active3 beds 2 baths1,528 sq. ft.
$402,900Active3 beds 2 baths1,528 sq. ft.6036 Inland Greens Drive, Wilmington, NC 28405
MLS# 100540761Listed by: INTRACOASTAL REALTY CORP - New
 $2,249,000Active4 beds 4 baths4,006 sq. ft.
$2,249,000Active4 beds 4 baths4,006 sq. ft.2404 Ocean Point Place, Wilmington, NC 28405
MLS# 100540721Listed by: LANDFALL REALTY, LLC - New
 $448,600Active3 beds 3 baths1,573 sq. ft.
$448,600Active3 beds 3 baths1,573 sq. ft.409 Starship Run, Wilmington, NC 28412
MLS# 100540723Listed by: O'SHAUGHNESSY NEW HOMES LLC - New
 $405,000Active2 beds 2 baths1,139 sq. ft.
$405,000Active2 beds 2 baths1,139 sq. ft.709 N 4th Street #Ste 106, Wilmington, NC 28401
MLS# 10132476Listed by: PAVE REALTY - New
 $782,000Active4 beds 3 baths3,057 sq. ft.
$782,000Active4 beds 3 baths3,057 sq. ft.4603 Tall Tree Lane, Wilmington, NC 28409
MLS# 100540711Listed by: INTRACOASTAL REALTY CORP - Open Sun, 1 to 4pmNew
 $352,500Active3 beds 2 baths1,200 sq. ft.
$352,500Active3 beds 2 baths1,200 sq. ft.7300 Farrington Farms Drive, Wilmington, NC 28411
MLS# 100540717Listed by: INTRACOASTAL REALTY CORP
