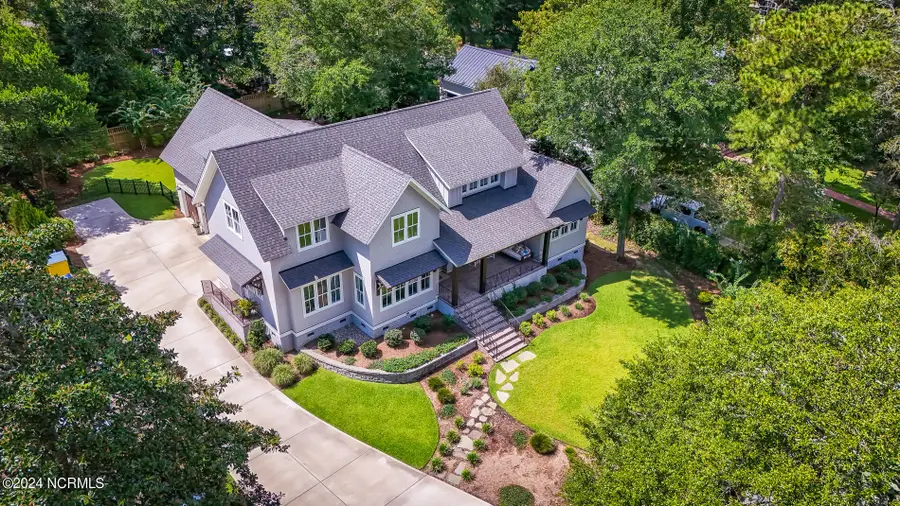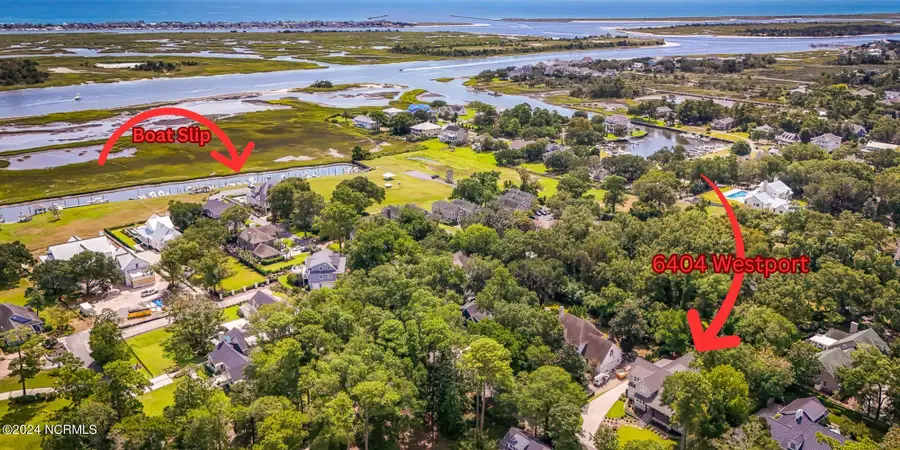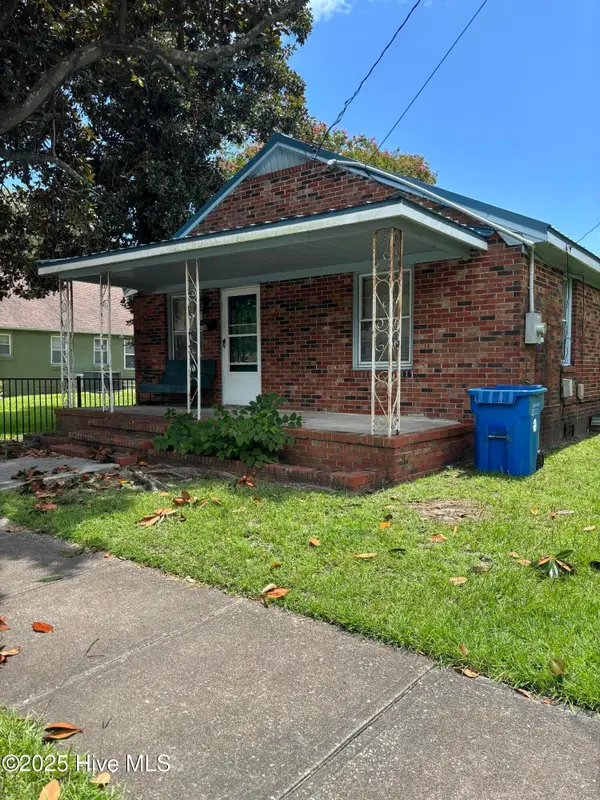6404 Westport Drive, Wilmington, NC 28409
Local realty services provided by:ERA Strother Real Estate



6404 Westport Drive,Wilmington, NC 28409
$3,500,000
- 4 Beds
- 5 Baths
- 4,007 sq. ft.
- Single family
- Active
Listed by:heather senter
Office:heather senter realty
MLS#:100463973
Source:NC_CCAR
Price summary
- Price:$3,500,000
- Price per sq. ft.:$873.47
About this home
Welcome to 6404 WESTPORT DRIVE... the ultimate retreat in luxury living, with its own DEEP-WATER boat slip. Enjoy an unrivaled lifestyle, in the HIGHLY DESIRED neighborhood, WESTPORT off SHANDY LN.
Completed in 2021, every inch of this home was meticulously planned and crafted using the highest-quality materials and interior design aesthetic.
The inviting front porch leads you into the home's dramatic foyer lined in pecky cypress ceiling details and wide stairs. The main floor presents an abundance of natural light-filled rooms that effortlessly connect with the covered veranda, allowing for seamless indoor-outdoor entertaining. The sophisticated eat-in kitchen is a chef's dream, with custom cabinets, marble counters and backsplash, built-in Thermador appliances, a custom range hood, and double walk-in pantries. A home office has been integrated just off the kitchen. Also, on this floor you will find: handscraped 7 ¼'' hardwoods; custom millwork; wet bar with marble top, hammered-nickel sink and wine fridge; a spacious mud/laundry room; the powder room with a unique stained vanity, ModernMatter cabinet pulls, ornate sink & Anthropologie wallpaper; and the master suite that overlooks the lushly landscaped back yard with bath, walled in spa-like tile, featuring a large his/her vanity, deep soaking tub, spacious shower, and large walk-in closet.
The second-floor features spacious living areas, thoughtfully separated into a sitting room, a media/bonus room, and three additional bedroom suites, each offering its own en suite bath and walk-in closet ensuring everyone has their own private sanctuary within their own walls.
This property provides everything one could want out of modern luxury living... tranquil surroundings, waterfront neighborhood living, plus thoughtful design elements that will exceed your highest expectations! Call the broker/owner to experience this unparalleled residence firsthand.
Contact an agent
Home facts
- Year built:2021
- Listing Id #:100463973
- Added:347 day(s) ago
- Updated:August 14, 2025 at 10:14 AM
Rooms and interior
- Bedrooms:4
- Total bathrooms:5
- Full bathrooms:4
- Half bathrooms:1
- Living area:4,007 sq. ft.
Heating and cooling
- Cooling:Central Air, Zoned
- Heating:Electric, Heat Pump, Heating, Zoned
Structure and exterior
- Roof:Architectural Shingle
- Year built:2021
- Building area:4,007 sq. ft.
- Lot area:0.44 Acres
Schools
- High school:Hoggard
- Middle school:Roland Grise
- Elementary school:Bradley Creek
Utilities
- Water:Municipal Water Available
Finances and disclosures
- Price:$3,500,000
- Price per sq. ft.:$873.47
New listings near 6404 Westport Drive
- New
 $453,000Active4 beds 2 baths1,800 sq. ft.
$453,000Active4 beds 2 baths1,800 sq. ft.9070 Saint George Road, Wilmington, NC 28411
MLS# 100525000Listed by: INTRACOASTAL REALTY CORP - New
 $579,000Active3 beds 2 baths2,375 sq. ft.
$579,000Active3 beds 2 baths2,375 sq. ft.350 Lafayette Street, Wilmington, NC 28411
MLS# 100525004Listed by: INTRACOASTAL REALTY CORP. - New
 $1,200,000Active4 beds 5 baths3,325 sq. ft.
$1,200,000Active4 beds 5 baths3,325 sq. ft.3217 Sunset Bend Court #144, Wilmington, NC 28409
MLS# 100525007Listed by: FONVILLE MORISEY & BAREFOOT - New
 $299,900Active3 beds 3 baths1,449 sq. ft.
$299,900Active3 beds 3 baths1,449 sq. ft.4540 Exuma Lane, Wilmington, NC 28412
MLS# 100525009Listed by: COLDWELL BANKER SEA COAST ADVANTAGE - New
 $300,000Active3 beds 2 baths1,124 sq. ft.
$300,000Active3 beds 2 baths1,124 sq. ft.2805 Valor Drive, Wilmington, NC 28411
MLS# 100525015Listed by: INTRACOASTAL REALTY CORP - New
 $300,000Active3 beds 1 baths1,308 sq. ft.
$300,000Active3 beds 1 baths1,308 sq. ft.2040 Jefferson Street, Wilmington, NC 28401
MLS# 100524976Listed by: EXP REALTY - New
 $520,290Active5 beds 4 baths3,022 sq. ft.
$520,290Active5 beds 4 baths3,022 sq. ft.68 Legare Street #Lot 176, Wilmington, NC 28411
MLS# 100524978Listed by: D.R. HORTON, INC - New
 $250,000Active2 beds 2 baths1,175 sq. ft.
$250,000Active2 beds 2 baths1,175 sq. ft.1314 Queen Street, Wilmington, NC 28401
MLS# 100524960Listed by: G. FLOWERS REALTY - New
 $437,490Active4 beds 2 baths1,774 sq. ft.
$437,490Active4 beds 2 baths1,774 sq. ft.110 Legare Street #Lot 214, Wilmington, NC 28411
MLS# 100524970Listed by: D.R. HORTON, INC - Open Sat, 11am to 1pmNew
 $389,000Active3 beds 4 baths2,082 sq. ft.
$389,000Active3 beds 4 baths2,082 sq. ft.134 S 29th Street, Wilmington, NC 28403
MLS# 100524925Listed by: INTRACOASTAL REALTY CORPORATION
