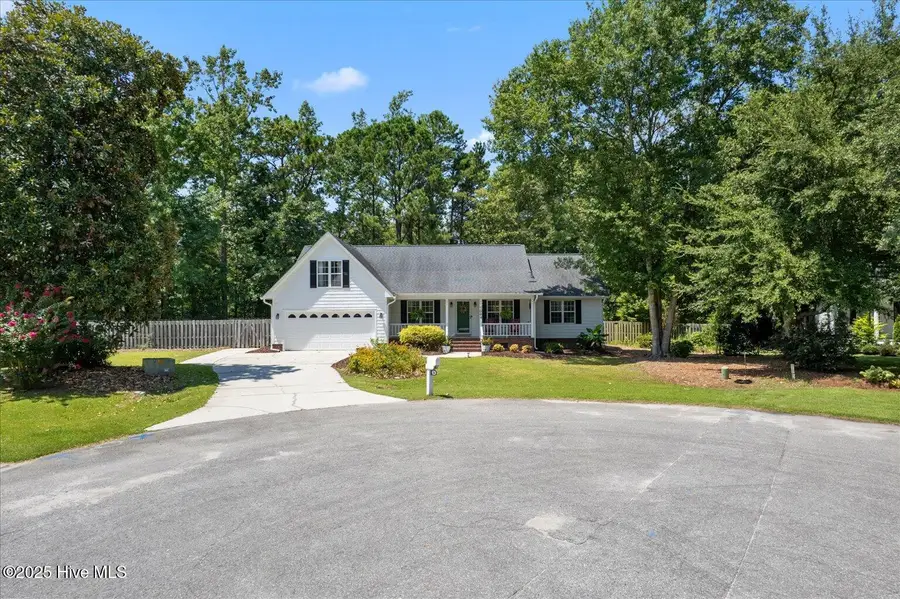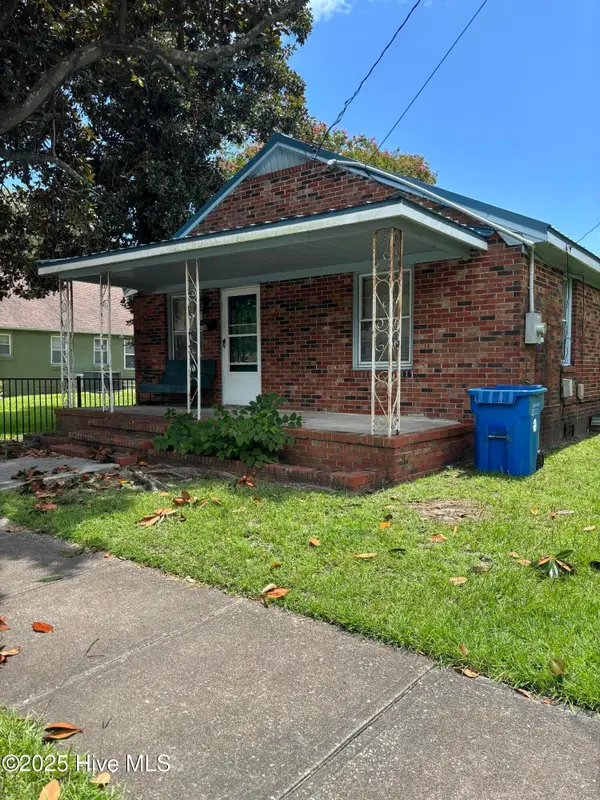7004 Orchard Trace, Wilmington, NC 28409
Local realty services provided by:ERA Strother Real Estate



Listed by:carrie reger
Office:navigate realty
MLS#:100520641
Source:NC_CCAR
Price summary
- Price:$539,000
- Price per sq. ft.:$238.6
About this home
Once upon a time, in the heart of Wilmington, a charming home, at the end of a cul-de-sac, awaited its next lucky owner. This magical 3-bedroom, 2-bath retreat has been lovingly transformed with a plethora of updates, including new flooring, fresh paint, stylish new fixtures, beautiful landscaping, and so much more. It's not just move-in ready...it's practically storybook perfect.
As you step through the front door, you'll be greeted by open spaces filled with light. The kitchen sparkles with a brand-new refrigerator (yes, it conveys!), and smart home features are tucked throughout like little modern-day spells—keeping your castle secure, cozy, and connected.
The layout flows like a breeze, ideal for hosting family or curling up with your favorite book. Each bedroom offers its own enchanted escape, while the refreshed bathrooms bring a splash of spa-day charm. The upstairs bonus room offers flexible space to transform into an office, hang out room, or extra space for awaited visitors.
Step outside to your private backyard oasis, where the expansive backyard, invites hummingbirds, morning coffee moments, or a breathtaking coastal sunset. It's the perfect place to unwind after exploring nearby parks, beaches, or Wilmington's vibrant downtown scene, which are just minutes away.
Low-maintenance, high-vibe, no HOA, and brimming with thoughtful upgrades, and a 2-10 Home Warranty, 7004 Orchard Trace isn't just a home...it's a happily-ever-after in the making. Come see it before the clock strikes sold!
Contact an agent
Home facts
- Year built:1996
- Listing Id #:100520641
- Added:22 day(s) ago
- Updated:July 31, 2025 at 03:45 PM
Rooms and interior
- Bedrooms:3
- Total bathrooms:2
- Full bathrooms:2
- Living area:2,259 sq. ft.
Heating and cooling
- Heating:Electric, Heat Pump, Heating
Structure and exterior
- Roof:Shingle
- Year built:1996
- Building area:2,259 sq. ft.
- Lot area:0.43 Acres
Schools
- High school:Hoggard
- Middle school:Roland Grise
- Elementary school:Masonboro Elementary
Utilities
- Water:Municipal Water Available
Finances and disclosures
- Price:$539,000
- Price per sq. ft.:$238.6
New listings near 7004 Orchard Trace
- New
 $453,000Active4 beds 2 baths1,800 sq. ft.
$453,000Active4 beds 2 baths1,800 sq. ft.9070 Saint George Road, Wilmington, NC 28411
MLS# 100525000Listed by: INTRACOASTAL REALTY CORP - New
 $579,000Active3 beds 2 baths2,375 sq. ft.
$579,000Active3 beds 2 baths2,375 sq. ft.350 Lafayette Street, Wilmington, NC 28411
MLS# 100525004Listed by: INTRACOASTAL REALTY CORP. - New
 $1,200,000Active4 beds 5 baths3,325 sq. ft.
$1,200,000Active4 beds 5 baths3,325 sq. ft.3217 Sunset Bend Court #144, Wilmington, NC 28409
MLS# 100525007Listed by: FONVILLE MORISEY & BAREFOOT - New
 $299,900Active3 beds 3 baths1,449 sq. ft.
$299,900Active3 beds 3 baths1,449 sq. ft.4540 Exuma Lane, Wilmington, NC 28412
MLS# 100525009Listed by: COLDWELL BANKER SEA COAST ADVANTAGE - New
 $300,000Active3 beds 2 baths1,124 sq. ft.
$300,000Active3 beds 2 baths1,124 sq. ft.2805 Valor Drive, Wilmington, NC 28411
MLS# 100525015Listed by: INTRACOASTAL REALTY CORP - New
 $300,000Active3 beds 1 baths1,308 sq. ft.
$300,000Active3 beds 1 baths1,308 sq. ft.2040 Jefferson Street, Wilmington, NC 28401
MLS# 100524976Listed by: EXP REALTY - New
 $520,290Active5 beds 4 baths3,022 sq. ft.
$520,290Active5 beds 4 baths3,022 sq. ft.68 Legare Street #Lot 176, Wilmington, NC 28411
MLS# 100524978Listed by: D.R. HORTON, INC - New
 $250,000Active2 beds 2 baths1,175 sq. ft.
$250,000Active2 beds 2 baths1,175 sq. ft.1314 Queen Street, Wilmington, NC 28401
MLS# 100524960Listed by: G. FLOWERS REALTY - New
 $437,490Active4 beds 2 baths1,774 sq. ft.
$437,490Active4 beds 2 baths1,774 sq. ft.110 Legare Street #Lot 214, Wilmington, NC 28411
MLS# 100524970Listed by: D.R. HORTON, INC - Open Sat, 11am to 1pmNew
 $389,000Active3 beds 4 baths2,082 sq. ft.
$389,000Active3 beds 4 baths2,082 sq. ft.134 S 29th Street, Wilmington, NC 28403
MLS# 100524925Listed by: INTRACOASTAL REALTY CORPORATION
