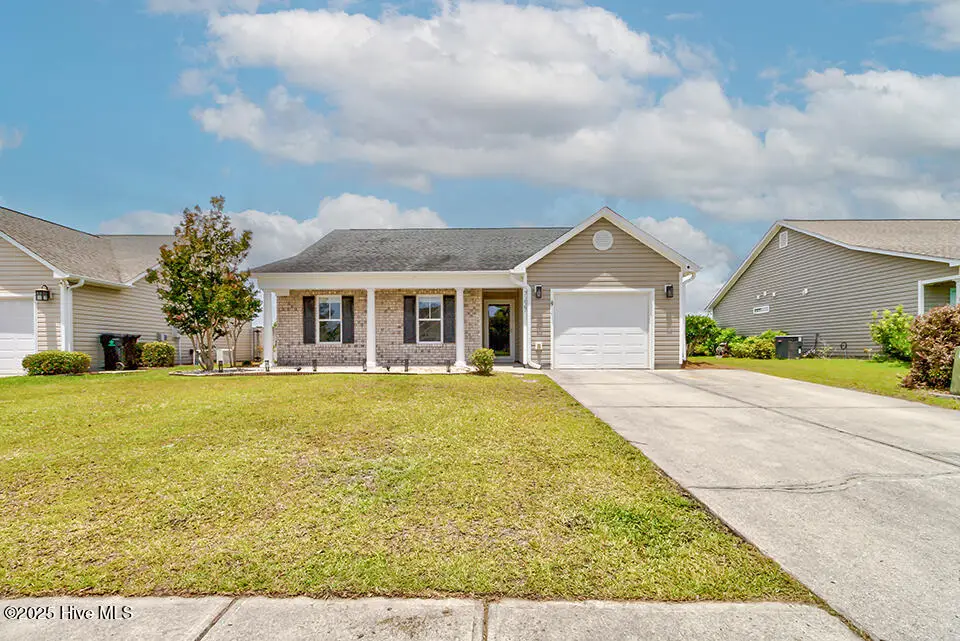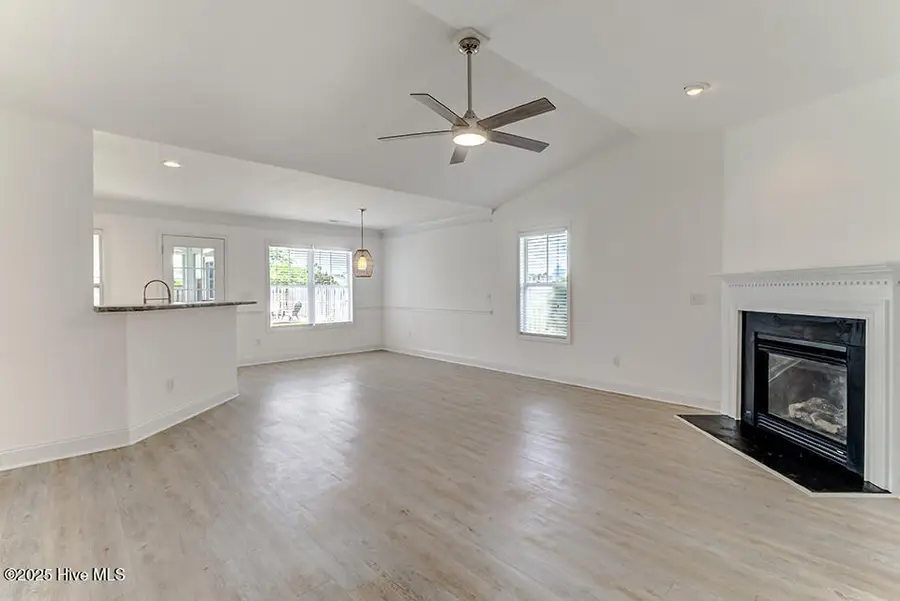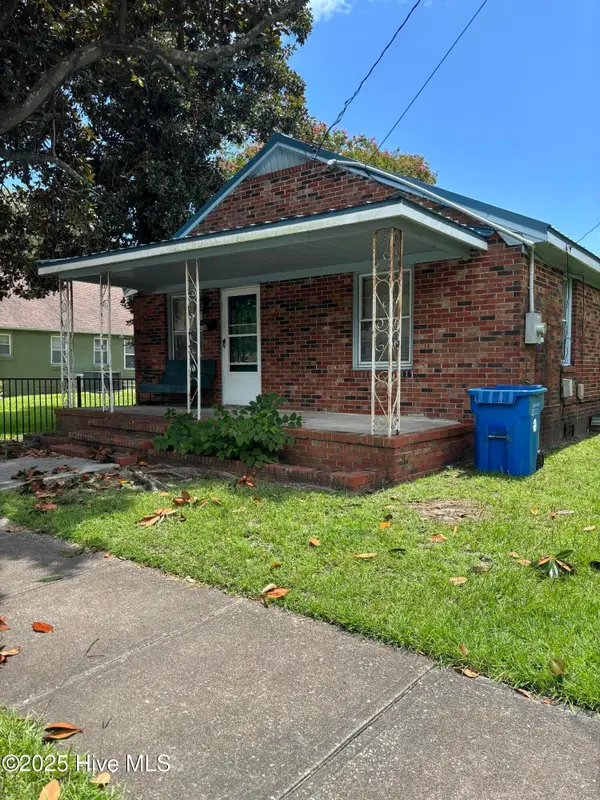7227 Chipley Drive, Wilmington, NC 28411
Local realty services provided by:ERA Strother Real Estate



7227 Chipley Drive,Wilmington, NC 28411
$355,000
- 3 Beds
- 2 Baths
- 1,365 sq. ft.
- Single family
- Pending
Listed by:rebecca robbins
Office:farm 2 sand realty inc.
MLS#:100513498
Source:NC_CCAR
Price summary
- Price:$355,000
- Price per sq. ft.:$260.07
About this home
Back on the market at no fault of its own! This 3-bedroom, 2-bathroom home offers a bright and welcoming retreat. Freshly painted, with stylish LVP flooring and blinds throughout, it exudes move-in-ready charm. The spacious master suite boasts an elegant tray ceiling and a generous size walk-in closet. The Easy Breeze sunroom, bathed in natural light, is perfect for morning coffee or evening relaxation, while the private, fenced backyard with a convenient storage shed, provides plenty of space for outdoor activities, gardening, or play. A one-car garage adds convenience, and a new HVAC system installed in 2021 ensures comfort. The brick-front exterior enhances curb appeal, making a lasting first impression in this sought-after community. Nestled in West Bay Estates, you're just minutes from Wilmington's pristine beaches and vibrant downtown with its eclectic dining and scenic Riverwalk, blending tranquility with coastal convenience. Whether strolling the shore or exploring local shops, this home places you at the heart of Wilmington's coastal lifestyle. Don't miss your chance to own this charming gem!
Contact an agent
Home facts
- Year built:2007
- Listing Id #:100513498
- Added:62 day(s) ago
- Updated:August 01, 2025 at 10:45 PM
Rooms and interior
- Bedrooms:3
- Total bathrooms:2
- Full bathrooms:2
- Living area:1,365 sq. ft.
Heating and cooling
- Cooling:Central Air
- Heating:Electric, Forced Air, Heating
Structure and exterior
- Roof:Shingle
- Year built:2007
- Building area:1,365 sq. ft.
- Lot area:0.19 Acres
Schools
- High school:Laney
- Middle school:Holly Shelter
- Elementary school:Porters Neck
Utilities
- Water:Water Connected
- Sewer:Sewer Connected
Finances and disclosures
- Price:$355,000
- Price per sq. ft.:$260.07
- Tax amount:$1,272 (2024)
New listings near 7227 Chipley Drive
- New
 $453,000Active4 beds 2 baths1,800 sq. ft.
$453,000Active4 beds 2 baths1,800 sq. ft.9070 Saint George Road, Wilmington, NC 28411
MLS# 100525000Listed by: INTRACOASTAL REALTY CORP - New
 $579,000Active3 beds 2 baths2,375 sq. ft.
$579,000Active3 beds 2 baths2,375 sq. ft.350 Lafayette Street, Wilmington, NC 28411
MLS# 100525004Listed by: INTRACOASTAL REALTY CORP. - New
 $1,200,000Active4 beds 5 baths3,325 sq. ft.
$1,200,000Active4 beds 5 baths3,325 sq. ft.3217 Sunset Bend Court #144, Wilmington, NC 28409
MLS# 100525007Listed by: FONVILLE MORISEY & BAREFOOT - New
 $299,900Active3 beds 3 baths1,449 sq. ft.
$299,900Active3 beds 3 baths1,449 sq. ft.4540 Exuma Lane, Wilmington, NC 28412
MLS# 100525009Listed by: COLDWELL BANKER SEA COAST ADVANTAGE - New
 $300,000Active3 beds 2 baths1,124 sq. ft.
$300,000Active3 beds 2 baths1,124 sq. ft.2805 Valor Drive, Wilmington, NC 28411
MLS# 100525015Listed by: INTRACOASTAL REALTY CORP - New
 $300,000Active3 beds 1 baths1,308 sq. ft.
$300,000Active3 beds 1 baths1,308 sq. ft.2040 Jefferson Street, Wilmington, NC 28401
MLS# 100524976Listed by: EXP REALTY - New
 $520,290Active5 beds 4 baths3,022 sq. ft.
$520,290Active5 beds 4 baths3,022 sq. ft.68 Legare Street #Lot 176, Wilmington, NC 28411
MLS# 100524978Listed by: D.R. HORTON, INC - New
 $250,000Active2 beds 2 baths1,175 sq. ft.
$250,000Active2 beds 2 baths1,175 sq. ft.1314 Queen Street, Wilmington, NC 28401
MLS# 100524960Listed by: G. FLOWERS REALTY - New
 $437,490Active4 beds 2 baths1,774 sq. ft.
$437,490Active4 beds 2 baths1,774 sq. ft.110 Legare Street #Lot 214, Wilmington, NC 28411
MLS# 100524970Listed by: D.R. HORTON, INC - Open Sat, 11am to 1pmNew
 $389,000Active3 beds 4 baths2,082 sq. ft.
$389,000Active3 beds 4 baths2,082 sq. ft.134 S 29th Street, Wilmington, NC 28403
MLS# 100524925Listed by: INTRACOASTAL REALTY CORPORATION
