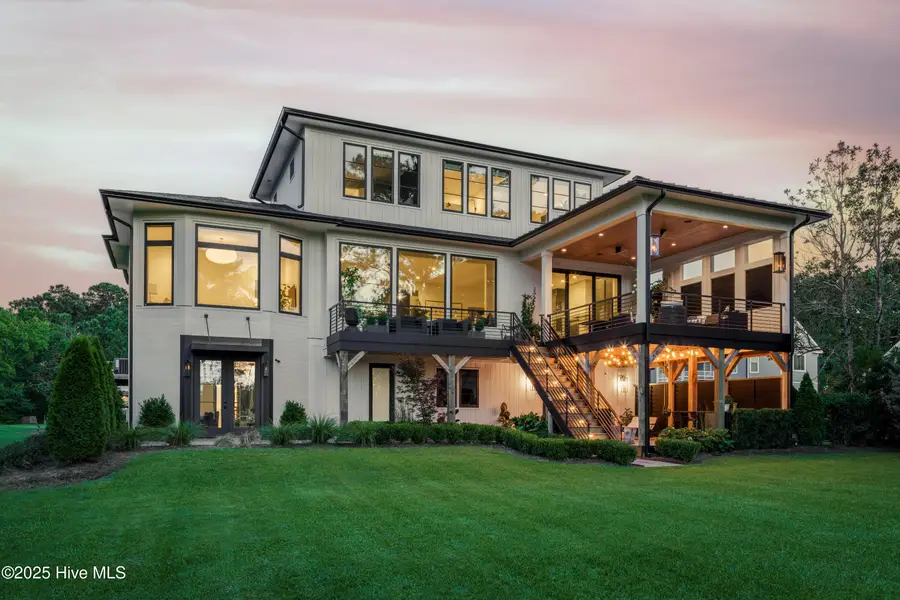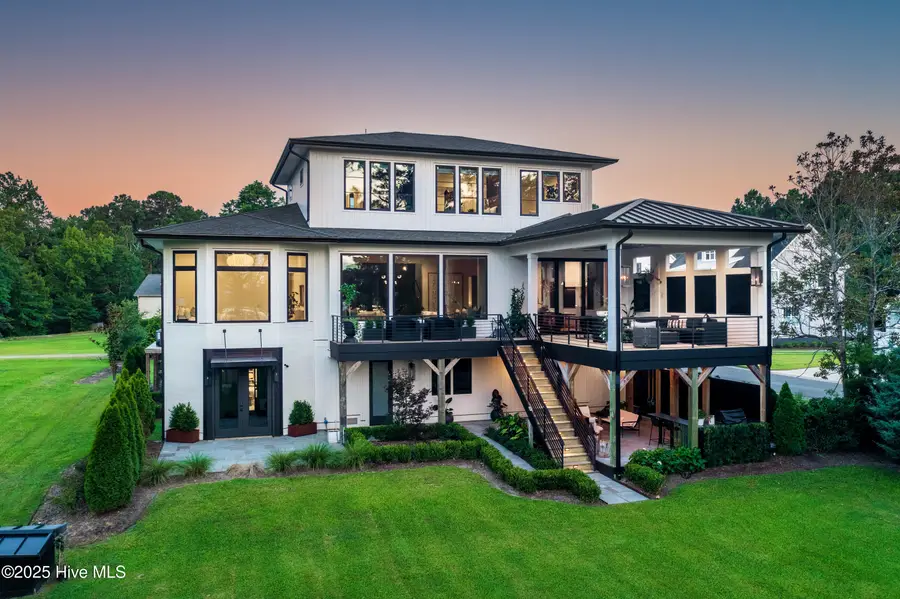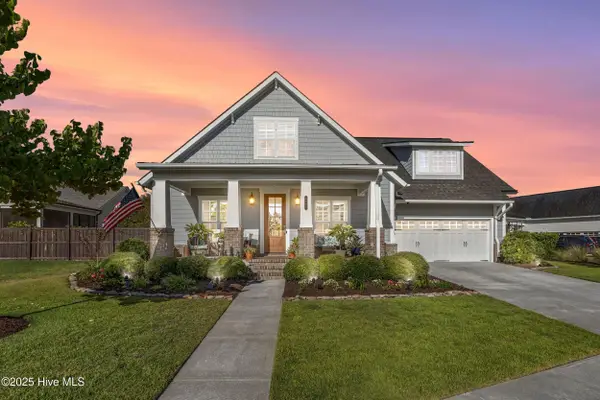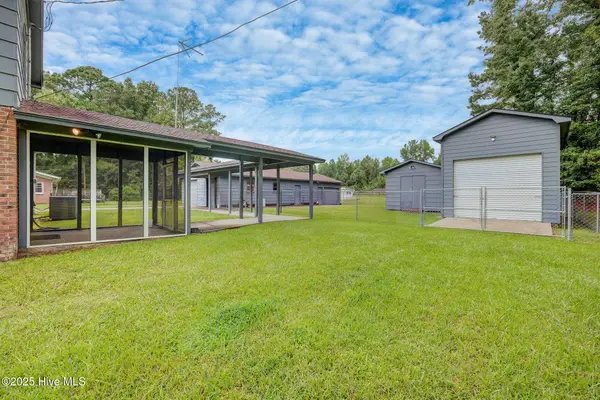817 Bailey Harbor Lane, Wilmington, NC 28411
Local realty services provided by:ERA Strother Real Estate



817 Bailey Harbor Lane,Wilmington, NC 28411
$3,395,000
- 5 Beds
- 4 Baths
- 4,090 sq. ft.
- Single family
- Active
Listed by:will musselwhite
Office:landmark sotheby's international realty
MLS#:100517435
Source:NC_CCAR
Price summary
- Price:$3,395,000
- Price per sq. ft.:$830.07
About this home
A masterpiece of coastal design and refined craftsmanship, this stunning residence features elevated finishes, thoughtful architectural detail, and seamless indoor-outdoor living space. From the moment you arrive, the quality is clear—James Hardie siding, cypress accents, gas lanterns, Ipe walkways, and bluestone patios set a warm coastal tone. Step Inside to Provenza white oak floors from Italy, soaring ceilings, and an open-concept layout showcasing captivating water views throughout. At the heart of this home, the kitchen sets the tone with custom white oak cabinetry, a 48'' Bertazzoni dual range, panel-ready appliances, and honed Quartzite countertops. A Quartzite fireplace anchors the main living space that opens effortlessly to expansive outdoor areas—perfect for entertaining. Enjoy a built-in grill, gas fireplace, and a fire pit terrace by the water. Additional highlights include a luxe primary suite with custom walnut vanities, Rohl fixtures, California Closets lined with grasscloth wallpaper, and motorized shades. A gym, dual laundry areas, and a third-floor bar with entertaining space complete this carefully curated coastal retreat.
Contact an agent
Home facts
- Year built:2022
- Listing Id #:100517435
- Added:41 day(s) ago
- Updated:August 15, 2025 at 10:12 AM
Rooms and interior
- Bedrooms:5
- Total bathrooms:4
- Full bathrooms:4
- Living area:4,090 sq. ft.
Heating and cooling
- Cooling:Zoned
- Heating:Electric, Fireplace(s), Forced Air, Heating, Natural Gas
Structure and exterior
- Roof:Architectural Shingle, Metal
- Year built:2022
- Building area:4,090 sq. ft.
- Lot area:0.57 Acres
Schools
- High school:Laney
- Middle school:Noble
- Elementary school:Ogden
Utilities
- Water:Well
Finances and disclosures
- Price:$3,395,000
- Price per sq. ft.:$830.07
- Tax amount:$5,854 (2024)
New listings near 817 Bailey Harbor Lane
- New
 $795,000Active3 beds 3 baths2,646 sq. ft.
$795,000Active3 beds 3 baths2,646 sq. ft.2217 Mimosa Place, Wilmington, NC 28403
MLS# 100525116Listed by: BERKSHIRE HATHAWAY HOMESERVICES CAROLINA PREMIER PROPERTIES - Open Sat, 10am to 12pmNew
 $775,000Active4 beds 4 baths2,885 sq. ft.
$775,000Active4 beds 4 baths2,885 sq. ft.4451 Old Towne Street, Wilmington, NC 28412
MLS# 100525113Listed by: REAL BROKER LLC - New
 $450,000Active3 beds 2 baths1,672 sq. ft.
$450,000Active3 beds 2 baths1,672 sq. ft.163 Horne Place Drive, Wilmington, NC 28401
MLS# 100525094Listed by: COLDWELL BANKER SEA COAST ADVANTAGE - New
 $525,000Active2 beds 3 baths1,540 sq. ft.
$525,000Active2 beds 3 baths1,540 sq. ft.6831 Main Street #312, Wilmington, NC 28405
MLS# 100525076Listed by: NEST REALTY - New
 $397,490Active4 beds 3 baths1,927 sq. ft.
$397,490Active4 beds 3 baths1,927 sq. ft.49 Brogdon Street #Lot 3, Wilmington, NC 28411
MLS# 100525021Listed by: D.R. HORTON, INC - Open Sat, 10am to 12pmNew
 $577,297Active3 beds 3 baths2,244 sq. ft.
$577,297Active3 beds 3 baths2,244 sq. ft.116 Flat Clam Drive, Wilmington, NC 28401
MLS# 100525026Listed by: CLARK FAMILY REALTY - New
 $305,000Active3 beds 2 baths1,060 sq. ft.
$305,000Active3 beds 2 baths1,060 sq. ft.709 Anderson Street, Wilmington, NC 28401
MLS# 100525035Listed by: COASTAL KNOT REALTY GROUP & BUSINESS BROKERAGE - New
 $410,190Active4 beds 3 baths2,203 sq. ft.
$410,190Active4 beds 3 baths2,203 sq. ft.27 Brogdon Street #Lot 1, Wilmington, NC 28411
MLS# 100525040Listed by: D.R. HORTON, INC - New
 $453,000Active4 beds 2 baths1,800 sq. ft.
$453,000Active4 beds 2 baths1,800 sq. ft.9070 Saint George Road, Wilmington, NC 28411
MLS# 100525000Listed by: INTRACOASTAL REALTY CORP - New
 $579,000Active3 beds 2 baths2,375 sq. ft.
$579,000Active3 beds 2 baths2,375 sq. ft.350 Lafayette Street, Wilmington, NC 28411
MLS# 100525004Listed by: INTRACOASTAL REALTY CORP.

