900 Fresnel Run, Wilmington, NC 28412
Local realty services provided by:ERA Strother Real Estate
900 Fresnel Run,Wilmington, NC 28412
$435,000
- 3 Beds
- 3 Baths
- 1,756 sq. ft.
- Townhouse
- Active
Listed by:kenneth j atkinson
Office:ivester jackson coastal llc.
MLS#:100528809
Source:NC_CCAR
Price summary
- Price:$435,000
- Price per sq. ft.:$247.72
About this home
Move right into this stunning 3-bedroom, 2.5-bath townhome in the highly sought-after Riverlights community and experience effortless coastal living! This move-in ready home offers the perfect blend of style, convenience, and award-winning amenities. Three spacious bedrooms and 2 full bathrooms ensure ultimate comfort and privacy. Wake up to peaceful mornings with coffee on your front porch or unwind in the evening with breathtaking sunset views. With irrigation, exterior maintenance, master insurance (including wind and hail) covered by the HOA, you can embrace a truly lock-and-leave lifestyle. All amenities are also included in the HOA fees. A termite bond is currently in place. All appliances are also included. Golf-cart and pet-friendly community offering sidewalks, scenic walking and jogging trails, kayaking, paddleboarding, canoeing, dog park, year-round social events, new pickleball courts coming soon and so much more! Conveniently located just minutes from shopping, dining, top-rated schools, golf courses, medical facilities, ILM Airport, and the historic charm of Downtown Wilmington... this home is also a short drive to Carolina and Wrightsville Beaches. Neighborhood Fire Station opening in November. If you desire an active and social coastal experience and lifestyle, Riverlights is the place for you! Homes like this don't last long, especially at this price point —schedule your private tour today and make your coastal dream a reality! Welcome Home!
Contact an agent
Home facts
- Year built:2025
- Listing ID #:100528809
- Added:57 day(s) ago
- Updated:November 01, 2025 at 10:20 AM
Rooms and interior
- Bedrooms:3
- Total bathrooms:3
- Full bathrooms:2
- Half bathrooms:1
- Living area:1,756 sq. ft.
Heating and cooling
- Cooling:Central Air
- Heating:Electric, Heat Pump, Heating
Structure and exterior
- Roof:Architectural Shingle
- Year built:2025
- Building area:1,756 sq. ft.
- Lot area:0.06 Acres
Schools
- High school:New Hanover
- Middle school:Myrtle Grove
- Elementary school:Williams
Utilities
- Water:Water Connected
- Sewer:Sewer Connected
Finances and disclosures
- Price:$435,000
- Price per sq. ft.:$247.72
New listings near 900 Fresnel Run
- New
 $360,000Active3 beds 3 baths1,684 sq. ft.
$360,000Active3 beds 3 baths1,684 sq. ft.1916 Jumpin Run Drive, Wilmington, NC 28403
MLS# 100539052Listed by: RE/MAX ESSENTIAL - Open Sat, 10am to 1pmNew
 $489,000Active3 beds 3 baths1,548 sq. ft.
$489,000Active3 beds 3 baths1,548 sq. ft.903 Grace Street, Wilmington, NC 28401
MLS# 100539058Listed by: INTRACOASTAL REALTY CORP - New
 $999,000Active4 beds 4 baths3,211 sq. ft.
$999,000Active4 beds 4 baths3,211 sq. ft.1404 Halcyon Lane, Wilmington, NC 28411
MLS# 100539062Listed by: INTRACOASTAL REALTY CORP - New
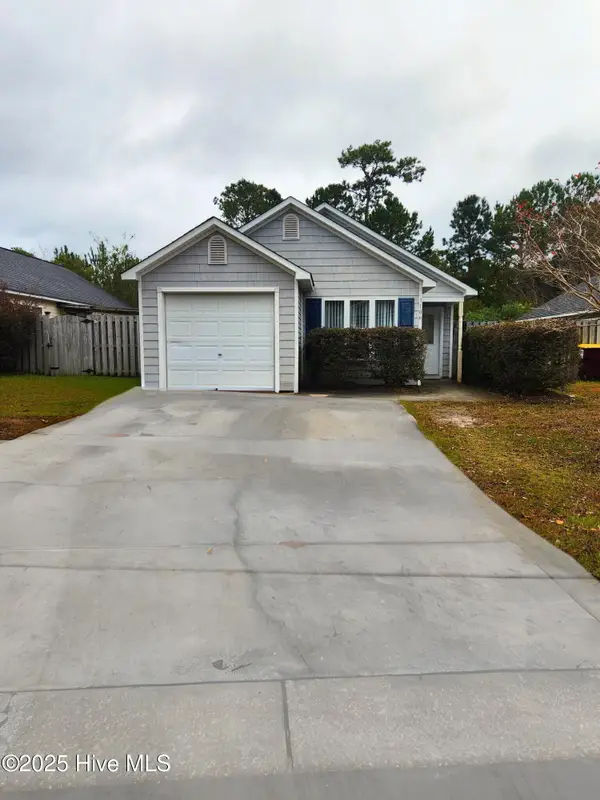 $330,000Active3 beds 2 baths1,201 sq. ft.
$330,000Active3 beds 2 baths1,201 sq. ft.1106 Loman Lane, Wilmington, NC 28412
MLS# 100539007Listed by: COLDWELL BANKER SEA COAST ADVANTAGE - New
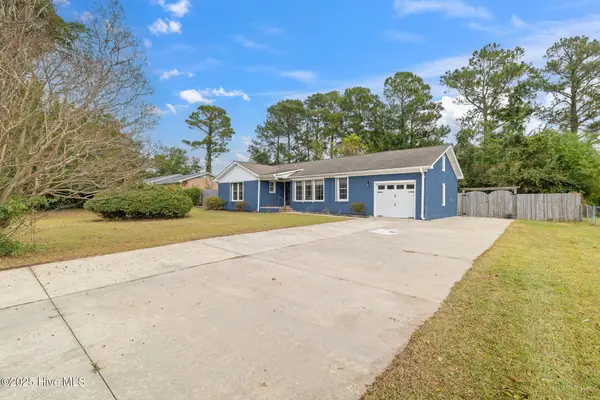 $399,000Active3 beds 2 baths1,424 sq. ft.
$399,000Active3 beds 2 baths1,424 sq. ft.1206 Kings Grant Road, Wilmington, NC 28405
MLS# 100539016Listed by: COLDWELL BANKER SEA COAST ADVANTAGE-HAMPSTEAD - New
 $285,000Active3 beds 2 baths1,050 sq. ft.
$285,000Active3 beds 2 baths1,050 sq. ft.2604 Justus Court, Wilmington, NC 28405
MLS# 100539022Listed by: RE/MAX ESSENTIAL - New
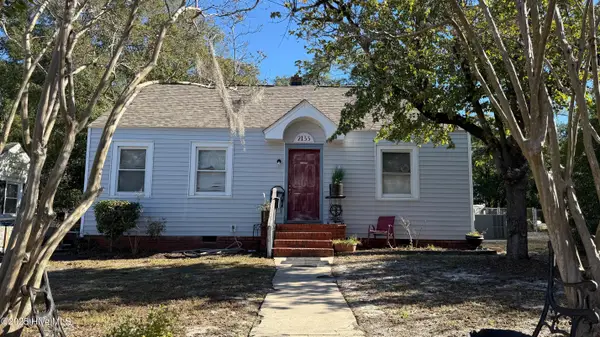 $232,000Active3 beds 1 baths1,150 sq. ft.
$232,000Active3 beds 1 baths1,150 sq. ft.2133 Jackson Street, Wilmington, NC 28401
MLS# 100539032Listed by: COLDWELL BANKER SEA COAST ADVANTAGE - New
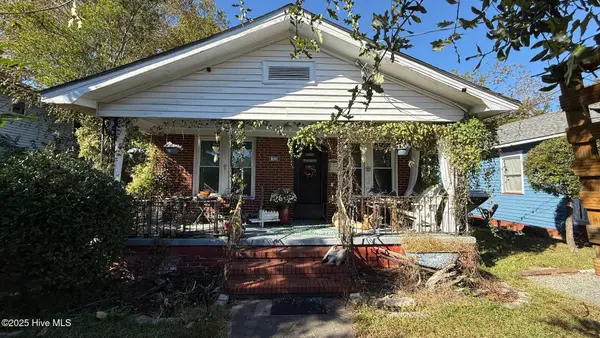 $234,000Active3 beds 1 baths1,056 sq. ft.
$234,000Active3 beds 1 baths1,056 sq. ft.1020 S 8th Street, Wilmington, NC 28401
MLS# 100539033Listed by: COLDWELL BANKER SEA COAST ADVANTAGE - New
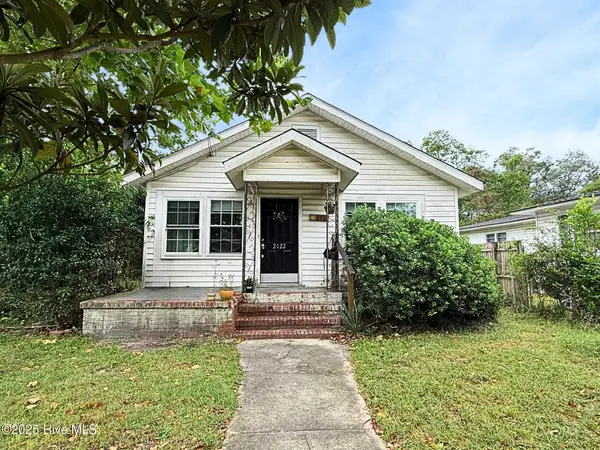 $225,000Active2 beds 1 baths922 sq. ft.
$225,000Active2 beds 1 baths922 sq. ft.2122 Jefferson Street, Wilmington, NC 28401
MLS# 100539035Listed by: COLDWELL BANKER SEA COAST ADVANTAGE - New
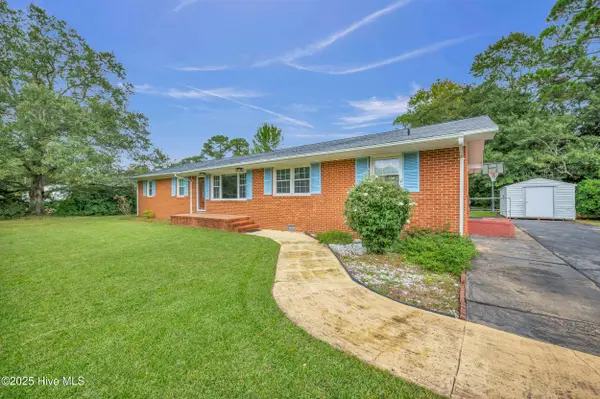 $497,000Active4 beds 2 baths2,106 sq. ft.
$497,000Active4 beds 2 baths2,106 sq. ft.525 Bedford Forest Drive, Wilmington, NC 28412
MLS# 100538993Listed by: COASTAL PROPERTIES
