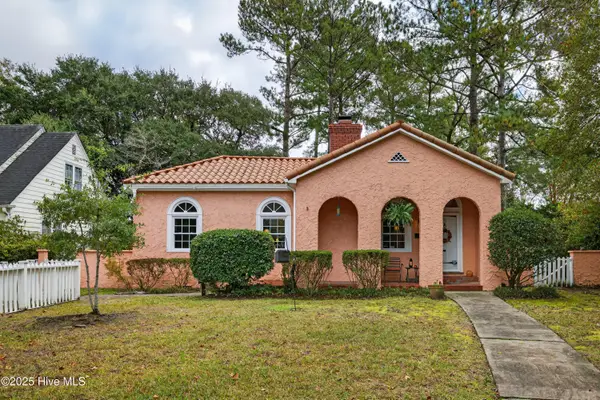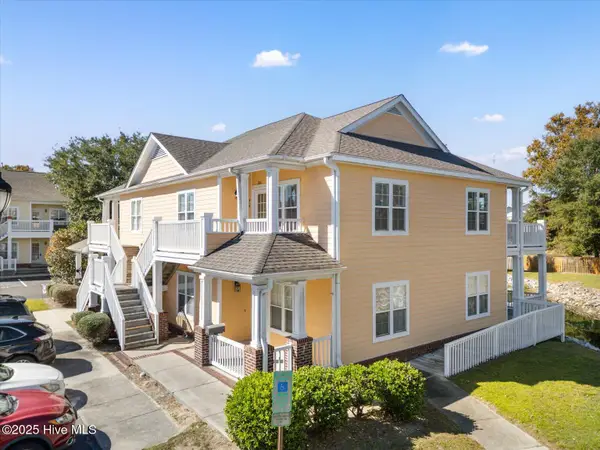9111 Salem Court, Wilmington, NC 28411
Local realty services provided by:ERA Strother Real Estate
9111 Salem Court,Wilmington, NC 28411
$744,900
- 3 Beds
- 4 Baths
- 2,966 sq. ft.
- Single family
- Active
Listed by: shelly w wagner
Office: wicker properties of the carolinas, inc.
MLS#:100516549
Source:NC_CCAR
Price summary
- Price:$744,900
- Price per sq. ft.:$251.15
About this home
Welcome to this beautifully maintained, one-owner home in the highly desirable Salem Woods neighborhood, tucked away in the desirable Scotts Hill Loop area of Wilmington, NC. Located on a private corner lot within a quiet three-cul-de-sac community and offering no HOA, this property blends privacy, comfort, and premium features.
Boasting nearly 3,000 square feet of living space, the home features 3 bedrooms, 4 full bathrooms, two spacious living rooms, a sunroom, and a versatile bonus room with its own private bath—ideal for a guest suite, home office, or hobby space. The updated kitchen flows into a flexible floor plan designed for comfort and easy living.
Recent upgrades include, a new fortified roof, new HVAC, new carpet, new water heater, and a sealed crawl space with dehumidifier.
Outside, the incredible landscaping creates a private oasis you'll love coming home to. With lush greenery, mature plantings, and a dedicated outdoor shed, the exterior is just as impressive as the interior. Add in tons of storage and a layout that just makes sense, this home checks all the boxes.
Contact an agent
Home facts
- Year built:2004
- Listing ID #:100516549
- Added:136 day(s) ago
- Updated:November 14, 2025 at 11:30 AM
Rooms and interior
- Bedrooms:3
- Total bathrooms:4
- Full bathrooms:3
- Half bathrooms:1
- Living area:2,966 sq. ft.
Heating and cooling
- Cooling:Central Air
- Heating:Electric, Heat Pump, Heating
Structure and exterior
- Roof:Shingle
- Year built:2004
- Building area:2,966 sq. ft.
- Lot area:0.73 Acres
Schools
- High school:Laney
- Middle school:Holly Shelter
- Elementary school:Ogden
Utilities
- Water:Well
Finances and disclosures
- Price:$744,900
- Price per sq. ft.:$251.15
New listings near 9111 Salem Court
- New
 $55,000Active0.12 Acres
$55,000Active0.12 Acres1710-A Church Street, Wilmington, NC 28403
MLS# 100540949Listed by: COLDWELL BANKER SEA COAST ADVANTAGE - New
 $765,000Active3 beds 2 baths1,587 sq. ft.
$765,000Active3 beds 2 baths1,587 sq. ft.1411 Hawthorne Road, Wilmington, NC 28403
MLS# 100540787Listed by: COLDWELL BANKER SEA COAST ADVANTAGE - New
 $249,000Active2 beds 2 baths1,100 sq. ft.
$249,000Active2 beds 2 baths1,100 sq. ft.2304 Wrightsville Avenue #Apt 206, Wilmington, NC 28403
MLS# 100540779Listed by: NAVIGATE REALTY - New
 $215,900Active3 beds 2 baths1,352 sq. ft.
$215,900Active3 beds 2 baths1,352 sq. ft.802 Bryce Court #H, Wilmington, NC 28405
MLS# 100540739Listed by: CAPE COTTAGES REALTY LLC - New
 $402,900Active3 beds 2 baths1,528 sq. ft.
$402,900Active3 beds 2 baths1,528 sq. ft.6036 Inland Greens Drive, Wilmington, NC 28405
MLS# 100540761Listed by: INTRACOASTAL REALTY CORP - New
 $2,249,000Active4 beds 4 baths4,006 sq. ft.
$2,249,000Active4 beds 4 baths4,006 sq. ft.2404 Ocean Point Place, Wilmington, NC 28405
MLS# 100540721Listed by: LANDFALL REALTY, LLC - New
 $448,600Active3 beds 3 baths1,573 sq. ft.
$448,600Active3 beds 3 baths1,573 sq. ft.409 Starship Run, Wilmington, NC 28412
MLS# 100540723Listed by: O'SHAUGHNESSY NEW HOMES LLC - New
 $405,000Active2 beds 2 baths1,139 sq. ft.
$405,000Active2 beds 2 baths1,139 sq. ft.709 N 4th Street #Ste 106, Wilmington, NC 28401
MLS# 10132476Listed by: PAVE REALTY - New
 $782,000Active4 beds 3 baths3,057 sq. ft.
$782,000Active4 beds 3 baths3,057 sq. ft.4603 Tall Tree Lane, Wilmington, NC 28409
MLS# 100540711Listed by: INTRACOASTAL REALTY CORP - Open Sun, 1 to 4pmNew
 $352,500Active3 beds 2 baths1,200 sq. ft.
$352,500Active3 beds 2 baths1,200 sq. ft.7300 Farrington Farms Drive, Wilmington, NC 28411
MLS# 100540717Listed by: INTRACOASTAL REALTY CORP
