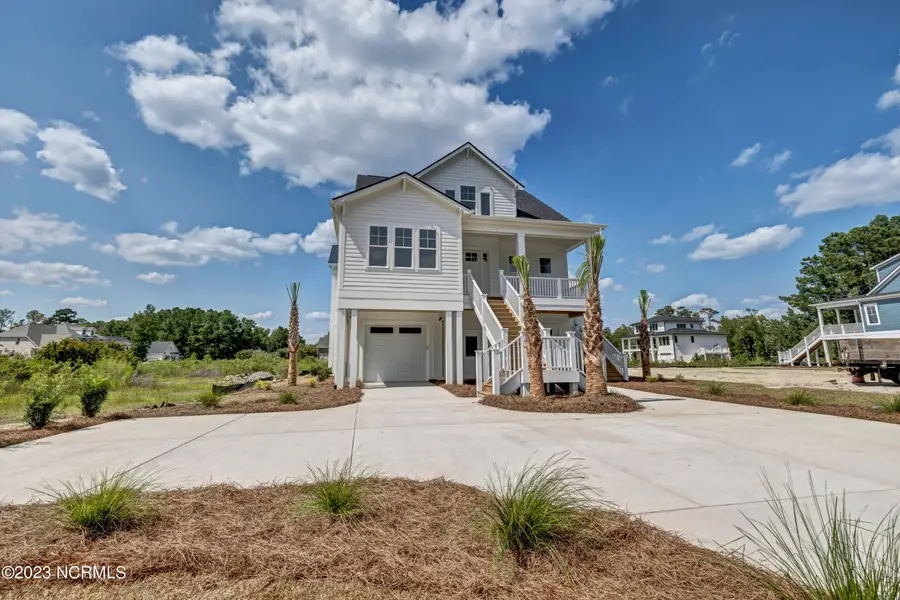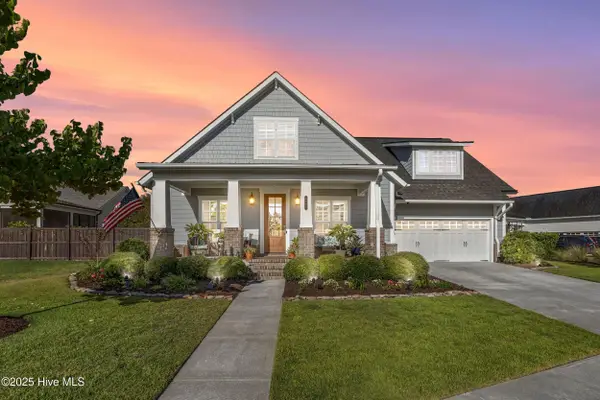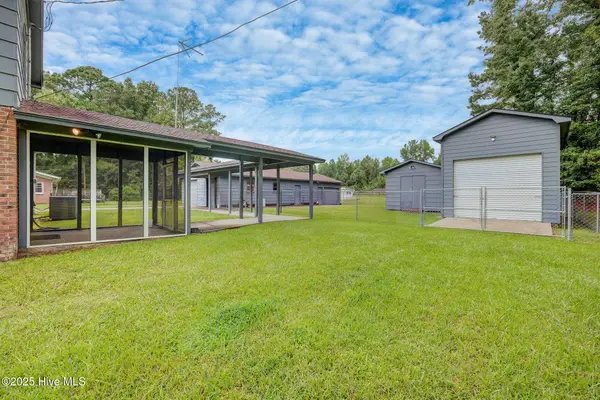917 Bayshore Drive, Wilmington, NC 28411
Local realty services provided by:ERA Strother Real Estate



917 Bayshore Drive,Wilmington, NC 28411
$995,000
- 3 Beds
- 4 Baths
- 2,904 sq. ft.
- Single family
- Active
Listed by:alexander b koonce
Office:intracoastal realty corp
MLS#:100494387
Source:NC_CCAR
Price summary
- Price:$995,000
- Price per sq. ft.:$342.63
About this home
New Construction by Venture Homes Coastal Carolina, LLC. Outstanding quality throughout this 3-5 BR, 3.5 bath home in highly sought-after Marsh Oaks. This main living level features an open floorplan with a gourmet kitchen, oversized great room, master bedroom, laundry, and office. A custom elevator services all three floors and partial creek views are possible. The oversized kitchen island with eating area is the focal point of the fully equipped kitchen with stainless steel appliances and large walk-in pantry. It overlooks the oversized great room/dining room which opens to the large, covered porch, all of which is perfect for entertaining. This home offers over 2900 square feet of indoor living and an additional 500+ square feet of covered porches, and a 2 plus car garage with almost 700 square feet of storage/workshop area. The Master Bedroom is on the main floor with double walk-in closets and the master bath boasts a tiled shower separated vanities, and an oversized soaking pedestal tub. The top floor offers 2 more bedrooms, both with their own bathroom plus a bunk room and large gathering room that is perfect for a home office or playroom or can be a 4th bedroom. Exterior features include Hardie board & batten siding, 30 year architectural shingles, professional landscaping and irrigation system.
Contact an agent
Home facts
- Year built:2023
- Listing Id #:100494387
- Added:153 day(s) ago
- Updated:August 15, 2025 at 10:12 AM
Rooms and interior
- Bedrooms:3
- Total bathrooms:4
- Full bathrooms:3
- Half bathrooms:1
- Living area:2,904 sq. ft.
Heating and cooling
- Cooling:Central Air
- Heating:Electric, Heat Pump, Heating
Structure and exterior
- Roof:Architectural Shingle
- Year built:2023
- Building area:2,904 sq. ft.
- Lot area:0.37 Acres
Schools
- High school:Laney
- Middle school:Holly Shelter
- Elementary school:Ogden
Utilities
- Water:Municipal Water Available
Finances and disclosures
- Price:$995,000
- Price per sq. ft.:$342.63
- Tax amount:$2,089 (2024)
New listings near 917 Bayshore Drive
- New
 $795,000Active3 beds 3 baths2,646 sq. ft.
$795,000Active3 beds 3 baths2,646 sq. ft.2217 Mimosa Place, Wilmington, NC 28403
MLS# 100525116Listed by: BERKSHIRE HATHAWAY HOMESERVICES CAROLINA PREMIER PROPERTIES - Open Sat, 10am to 12pmNew
 $775,000Active4 beds 4 baths2,885 sq. ft.
$775,000Active4 beds 4 baths2,885 sq. ft.4451 Old Towne Street, Wilmington, NC 28412
MLS# 100525113Listed by: REAL BROKER LLC - New
 $450,000Active3 beds 2 baths1,672 sq. ft.
$450,000Active3 beds 2 baths1,672 sq. ft.163 Horne Place Drive, Wilmington, NC 28401
MLS# 100525094Listed by: COLDWELL BANKER SEA COAST ADVANTAGE - New
 $525,000Active2 beds 3 baths1,540 sq. ft.
$525,000Active2 beds 3 baths1,540 sq. ft.6831 Main Street #312, Wilmington, NC 28405
MLS# 100525076Listed by: NEST REALTY - New
 $397,490Active4 beds 3 baths1,927 sq. ft.
$397,490Active4 beds 3 baths1,927 sq. ft.49 Brogdon Street #Lot 3, Wilmington, NC 28411
MLS# 100525021Listed by: D.R. HORTON, INC - Open Sat, 10am to 12pmNew
 $577,297Active3 beds 3 baths2,244 sq. ft.
$577,297Active3 beds 3 baths2,244 sq. ft.116 Flat Clam Drive, Wilmington, NC 28401
MLS# 100525026Listed by: CLARK FAMILY REALTY - New
 $305,000Active3 beds 2 baths1,060 sq. ft.
$305,000Active3 beds 2 baths1,060 sq. ft.709 Anderson Street, Wilmington, NC 28401
MLS# 100525035Listed by: COASTAL KNOT REALTY GROUP & BUSINESS BROKERAGE - New
 $410,190Active4 beds 3 baths2,203 sq. ft.
$410,190Active4 beds 3 baths2,203 sq. ft.27 Brogdon Street #Lot 1, Wilmington, NC 28411
MLS# 100525040Listed by: D.R. HORTON, INC - New
 $453,000Active4 beds 2 baths1,800 sq. ft.
$453,000Active4 beds 2 baths1,800 sq. ft.9070 Saint George Road, Wilmington, NC 28411
MLS# 100525000Listed by: INTRACOASTAL REALTY CORP - New
 $579,000Active3 beds 2 baths2,375 sq. ft.
$579,000Active3 beds 2 baths2,375 sq. ft.350 Lafayette Street, Wilmington, NC 28411
MLS# 100525004Listed by: INTRACOASTAL REALTY CORP.

