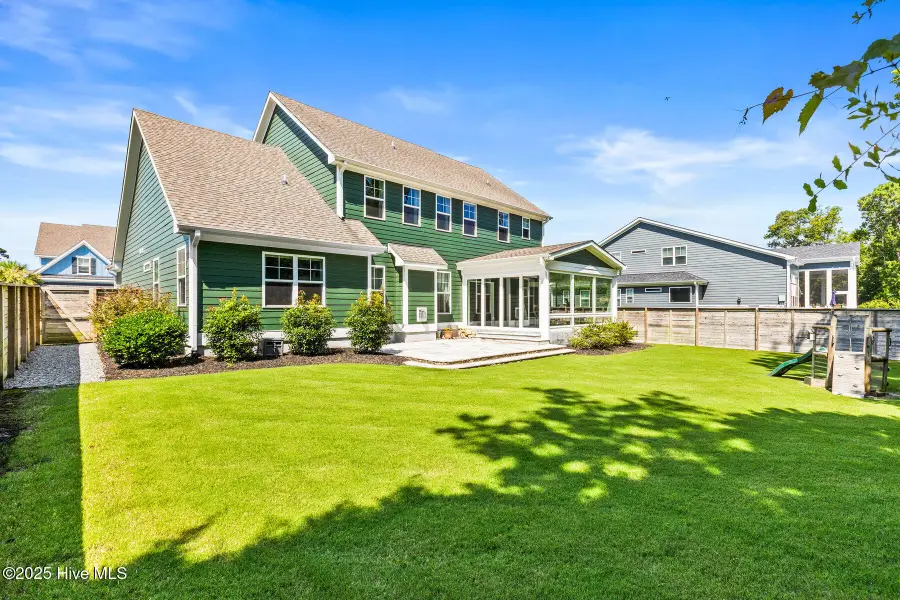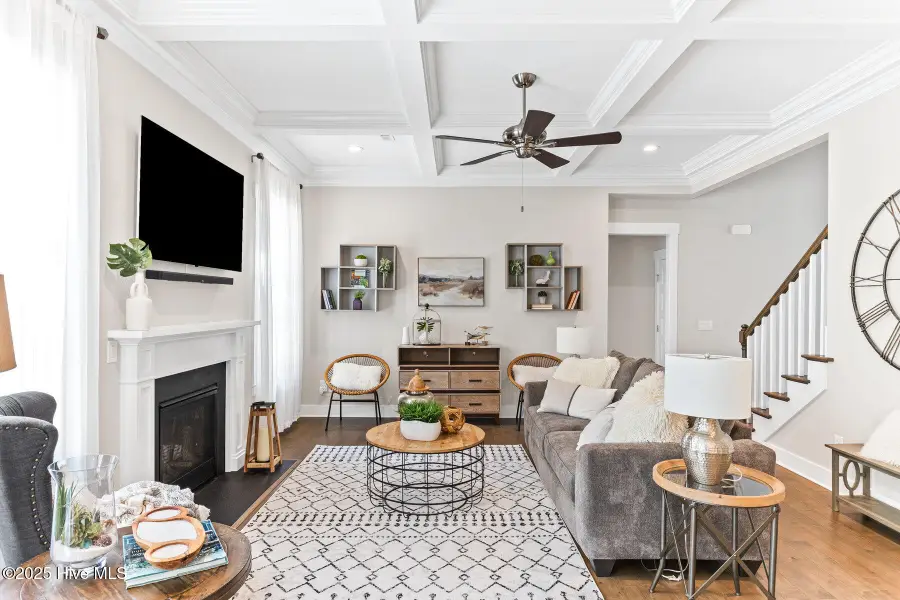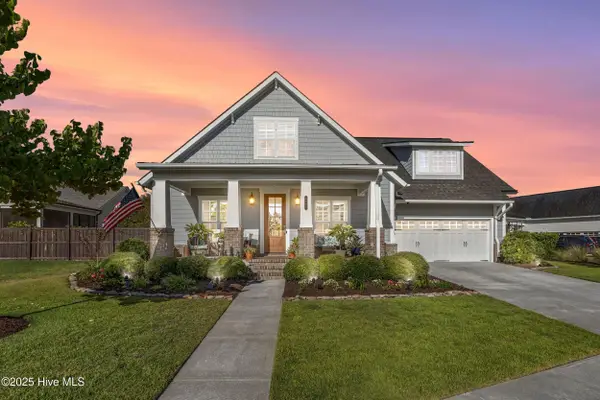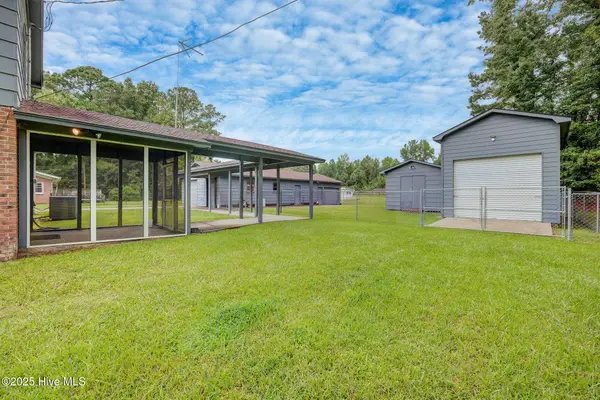935 Baldwin Park Drive, Wilmington, NC 28411
Local realty services provided by:ERA Strother Real Estate



Upcoming open houses
- Fri, Aug 1502:00 pm - 05:00 pm
- Fri, Aug 1511:00 am - 01:00 pm
Listed by:the rising tide team
Office:intracoastal realty corp
MLS#:100491445
Source:NC_CCAR
Price summary
- Price:$1,099,000
- Price per sq. ft.:$295.99
About this home
Make yourself at home in this beautifully designed and upgraded Craftsman home in the highly sought after Anchor's Bend community.
Just a short walk from the Intracoastal Waterway and two Marinas, this family-friendly community boasts a neighborhood pool, clubhouse, 2 acres of recreation space, and is located in a top-rated school district.
Featuring a thoughtful layout with a first-floor primary bedroom, in addition to an office, playroom, and media room, all 4 bedrooms feature ensuite bathrooms.
Take in the beauty of the fenced back yard with a new 4-season sunroom opening up with a wall of doors to a large silver travertine patio. The sunroom is a crowd favorite!
Feel confident living in coastal NC with a whole-home generator (added in 2023) to keep the lights on in any weather.
Appreciate the fine details throughout the home, including high ceilings, a luxurious primary bathroom (fully renovated in 2024), continuous hardwood, a renovated garage with epoxy floors and expansive built-in storage, and professionally designed landscaping with evening lighting.
With its excellent location just outside city limits (no city taxes), only minutes to the shops of Mayfaire Town Center and to Wrightsville Beach, this home represents the best of Wilmington living!
Contact an agent
Home facts
- Year built:2018
- Listing Id #:100491445
- Added:167 day(s) ago
- Updated:August 15, 2025 at 10:12 AM
Rooms and interior
- Bedrooms:4
- Total bathrooms:5
- Full bathrooms:4
- Half bathrooms:1
- Living area:3,713 sq. ft.
Heating and cooling
- Cooling:Central Air, Zoned
- Heating:Electric, Heat Pump, Heating, Zoned
Structure and exterior
- Roof:Architectural Shingle
- Year built:2018
- Building area:3,713 sq. ft.
- Lot area:0.23 Acres
Schools
- High school:Laney
- Middle school:Noble
- Elementary school:Ogden
Utilities
- Water:Municipal Water Available
Finances and disclosures
- Price:$1,099,000
- Price per sq. ft.:$295.99
- Tax amount:$3,164 (2024)
New listings near 935 Baldwin Park Drive
- New
 $795,000Active3 beds 3 baths2,646 sq. ft.
$795,000Active3 beds 3 baths2,646 sq. ft.2217 Mimosa Place, Wilmington, NC 28403
MLS# 100525116Listed by: BERKSHIRE HATHAWAY HOMESERVICES CAROLINA PREMIER PROPERTIES - Open Sat, 10am to 12pmNew
 $775,000Active4 beds 4 baths2,885 sq. ft.
$775,000Active4 beds 4 baths2,885 sq. ft.4451 Old Towne Street, Wilmington, NC 28412
MLS# 100525113Listed by: REAL BROKER LLC - New
 $450,000Active3 beds 2 baths1,672 sq. ft.
$450,000Active3 beds 2 baths1,672 sq. ft.163 Horne Place Drive, Wilmington, NC 28401
MLS# 100525094Listed by: COLDWELL BANKER SEA COAST ADVANTAGE - New
 $525,000Active2 beds 3 baths1,540 sq. ft.
$525,000Active2 beds 3 baths1,540 sq. ft.6831 Main Street #312, Wilmington, NC 28405
MLS# 100525076Listed by: NEST REALTY - New
 $397,490Active4 beds 3 baths1,927 sq. ft.
$397,490Active4 beds 3 baths1,927 sq. ft.49 Brogdon Street #Lot 3, Wilmington, NC 28411
MLS# 100525021Listed by: D.R. HORTON, INC - Open Sat, 10am to 12pmNew
 $577,297Active3 beds 3 baths2,244 sq. ft.
$577,297Active3 beds 3 baths2,244 sq. ft.116 Flat Clam Drive, Wilmington, NC 28401
MLS# 100525026Listed by: CLARK FAMILY REALTY - New
 $305,000Active3 beds 2 baths1,060 sq. ft.
$305,000Active3 beds 2 baths1,060 sq. ft.709 Anderson Street, Wilmington, NC 28401
MLS# 100525035Listed by: COASTAL KNOT REALTY GROUP & BUSINESS BROKERAGE - New
 $410,190Active4 beds 3 baths2,203 sq. ft.
$410,190Active4 beds 3 baths2,203 sq. ft.27 Brogdon Street #Lot 1, Wilmington, NC 28411
MLS# 100525040Listed by: D.R. HORTON, INC - New
 $453,000Active4 beds 2 baths1,800 sq. ft.
$453,000Active4 beds 2 baths1,800 sq. ft.9070 Saint George Road, Wilmington, NC 28411
MLS# 100525000Listed by: INTRACOASTAL REALTY CORP - New
 $579,000Active3 beds 2 baths2,375 sq. ft.
$579,000Active3 beds 2 baths2,375 sq. ft.350 Lafayette Street, Wilmington, NC 28411
MLS# 100525004Listed by: INTRACOASTAL REALTY CORP.

