2302 Sulgrave Drive Nw, Wilson, NC 27896
Local realty services provided by:ERA Strother Real Estate

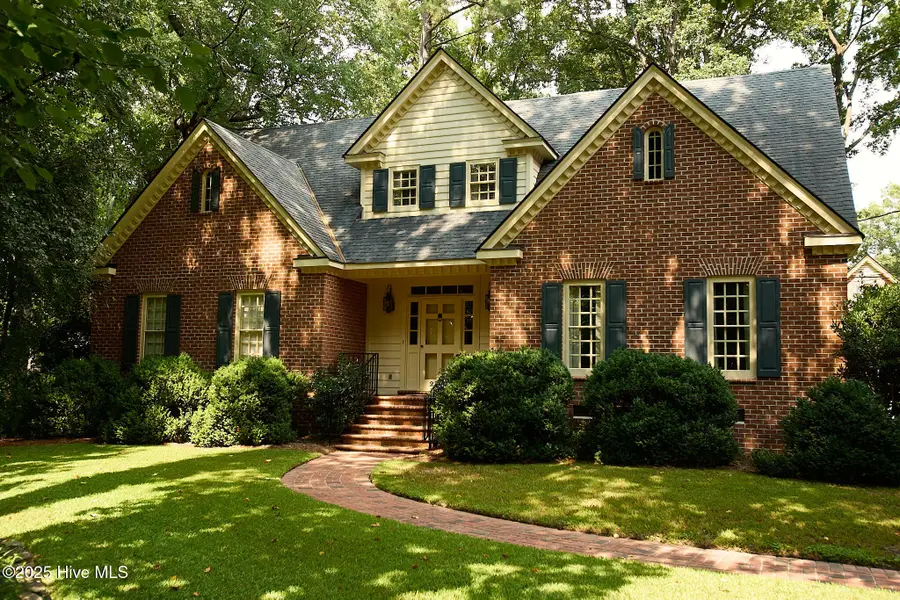
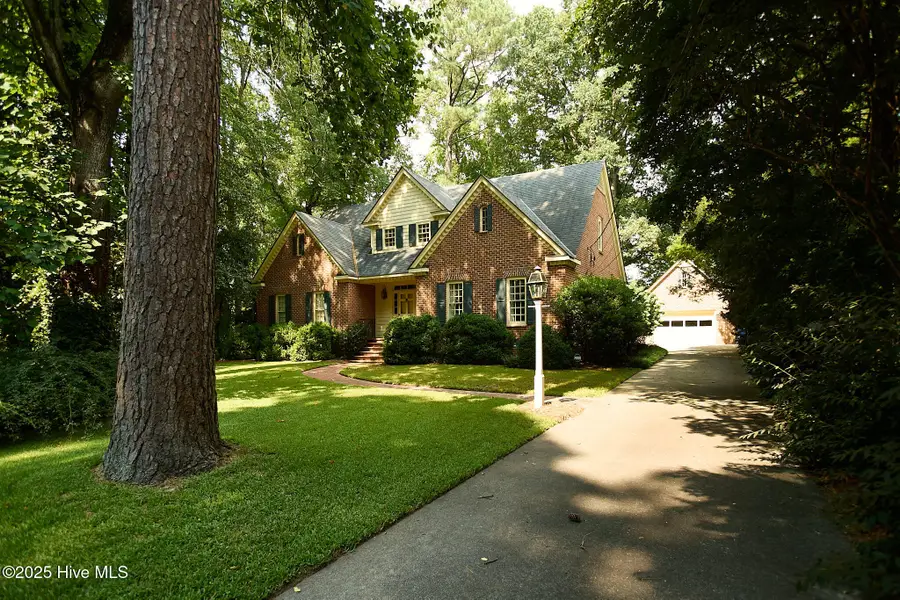
2302 Sulgrave Drive Nw,Wilson, NC 27896
$525,000
- 3 Beds
- 4 Baths
- 2,845 sq. ft.
- Single family
- Pending
Listed by:terri stutts
Office:first wilson properties
MLS#:100514535
Source:NC_CCAR
Price summary
- Price:$525,000
- Price per sq. ft.:$184.53
About this home
Nestled in one of Wilson's most desirable neighborhoods,this charming brick and hardy plank home is located on a serene,tree lined street perfect for walking. On the main level area with wet bar and a fireplace with gas logs. Natural light floods the large vaulted ceiling den where you will find custom cabinets and bookcases. The updated gallery style kitchen and breakfast area are adjacent to the den. Laundry/utility/pantry with a sink is just off the kitchen. The primary bedroom suite is downstairs with a walk-in closet with generous storage. Upstairs has 2 bedrooms and 2 baths and 2 large walk -in attics with built in shelves. There are beautiful hardwood floors throughout most of the downstairs and custom raised panel shutters in the dining room and primary bedroom.
The patio is surrounded by a beautifully landscaped private garden. A lovely brick detached 1 1/2 car garage has a large storage area upstairs. The home is located near grocery stores, retail shops and restaurants.
Contact an agent
Home facts
- Year built:1988
- Listing Id #:100514535
- Added:34 day(s) ago
- Updated:July 30, 2025 at 07:40 AM
Rooms and interior
- Bedrooms:3
- Total bathrooms:4
- Full bathrooms:3
- Half bathrooms:1
- Living area:2,845 sq. ft.
Heating and cooling
- Cooling:Central Air
- Heating:Electric, Gas Pack, Heat Pump, Heating, Natural Gas
Structure and exterior
- Roof:Architectural Shingle
- Year built:1988
- Building area:2,845 sq. ft.
- Lot area:0.41 Acres
Schools
- High school:Hunt
- Middle school:Forest Hills
- Elementary school:Vinson-Bynum
Utilities
- Water:Municipal Water Available, Water Connected
- Sewer:Sewer Connected
Finances and disclosures
- Price:$525,000
- Price per sq. ft.:$184.53
- Tax amount:$4,184 (2025)
New listings near 2302 Sulgrave Drive Nw
- New
 $29,500Active1 beds 1 baths640 sq. ft.
$29,500Active1 beds 1 baths640 sq. ft.632 Vance Street E, Wilson, NC 27893
MLS# 10115848Listed by: EXP REALTY, LLC - C - New
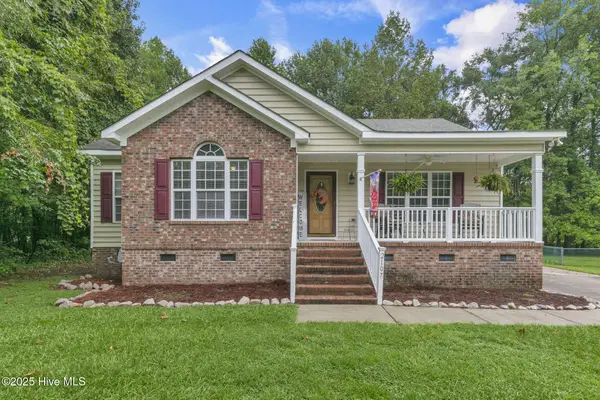 $257,500Active3 beds 2 baths1,677 sq. ft.
$257,500Active3 beds 2 baths1,677 sq. ft.2107 Dayton Drive S, Wilson, NC 27893
MLS# 100524926Listed by: RIGHT REALTY GROUP - New
 $229,000Active3 beds 2 baths1,444 sq. ft.
$229,000Active3 beds 2 baths1,444 sq. ft.2602 Buckingham Road Nw, Wilson, NC 27896
MLS# 100524887Listed by: KW WILSON (KELLER WILLIAMS REALTY) - New
 $85,000Active3 beds 2 baths2,162 sq. ft.
$85,000Active3 beds 2 baths2,162 sq. ft.1009 Lodge Street S, Wilson, NC 27893
MLS# LP748693Listed by: REAL BROKER LLC - New
 $89,900Active4 beds 2 baths2,112 sq. ft.
$89,900Active4 beds 2 baths2,112 sq. ft.306 Hill Street Ne, Wilson, NC 27893
MLS# 100524810Listed by: OUR TOWN PROPERTIES INC. - New
 $165,000Active3 beds 2 baths1,160 sq. ft.
$165,000Active3 beds 2 baths1,160 sq. ft.2501 St Christopher Circle Sw #Apt. 4, Wilson, NC 27893
MLS# 100524597Listed by: THE FORBES REAL ESTATE GROUP - New
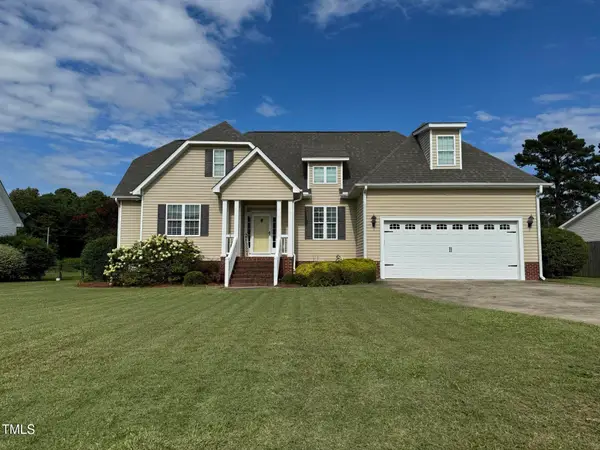 $327,900Active3 beds 2 baths1,841 sq. ft.
$327,900Active3 beds 2 baths1,841 sq. ft.3402 Baybrooke Drive, Wilson, NC 27893
MLS# 10115382Listed by: RE/MAX COMPLETE - New
 $20,000Active0.37 Acres
$20,000Active0.37 Acres206 Pettigrew Street S, Wilson, NC 27893
MLS# 10115360Listed by: EXP REALTY LLC - New
 $259,000Active3 beds 2 baths1,490 sq. ft.
$259,000Active3 beds 2 baths1,490 sq. ft.2311 Alyson Drive N, Wilson, NC 27896
MLS# 10115345Listed by: HOMETOWNE REALTY CLAYTON EAST - New
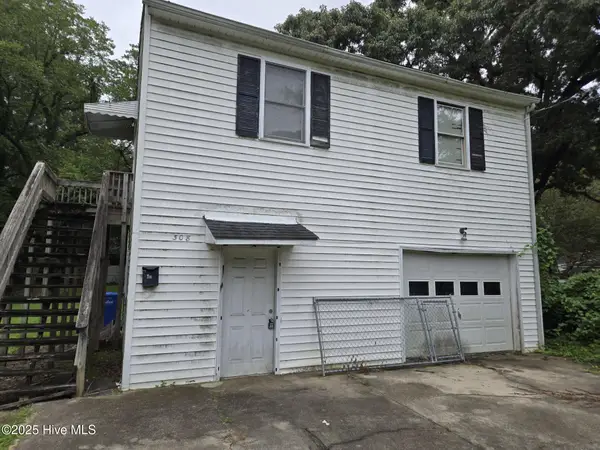 $99,900Active1 beds 1 baths1,364 sq. ft.
$99,900Active1 beds 1 baths1,364 sq. ft.308 Pearson Street N, Wilson, NC 27893
MLS# 100524530Listed by: CHOSEN REALTY OF NC
