3211 Jennings Farm Drive Nw, Wilson, NC 27896
Local realty services provided by:ERA Strother Real Estate
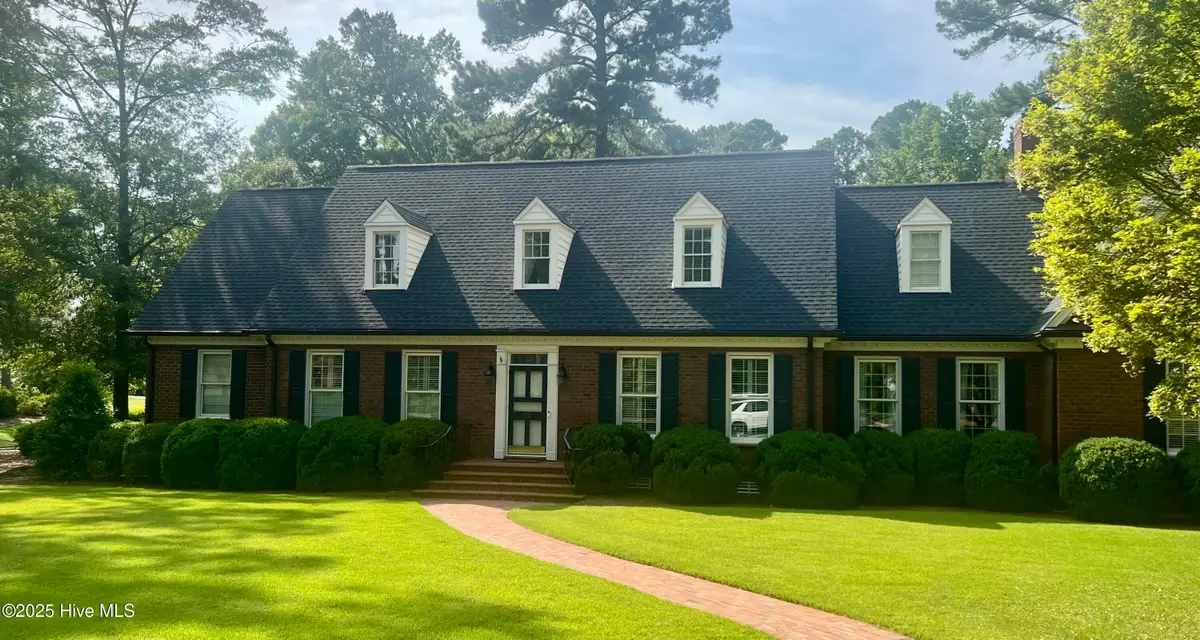
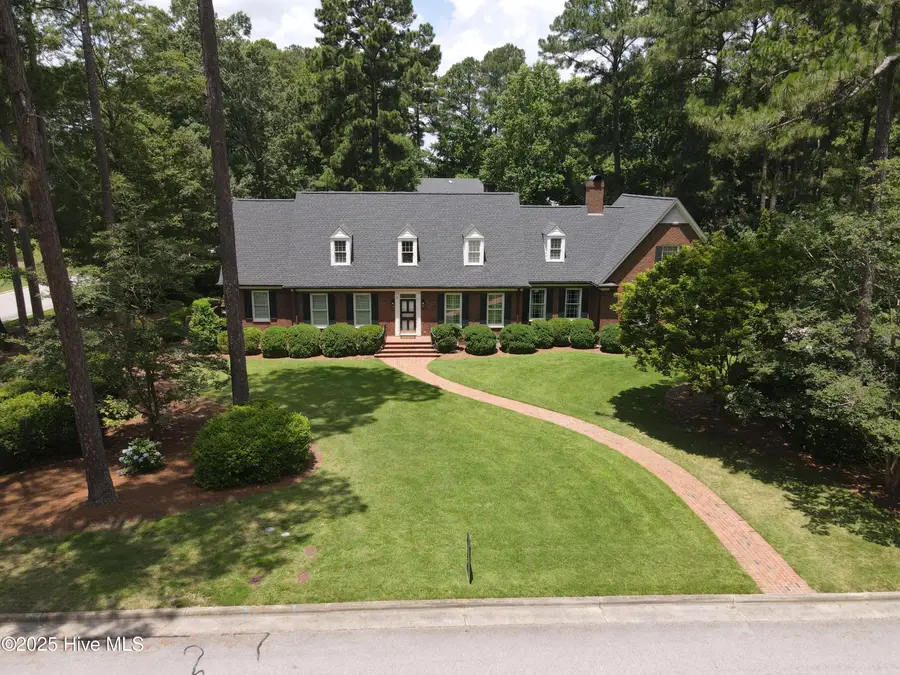
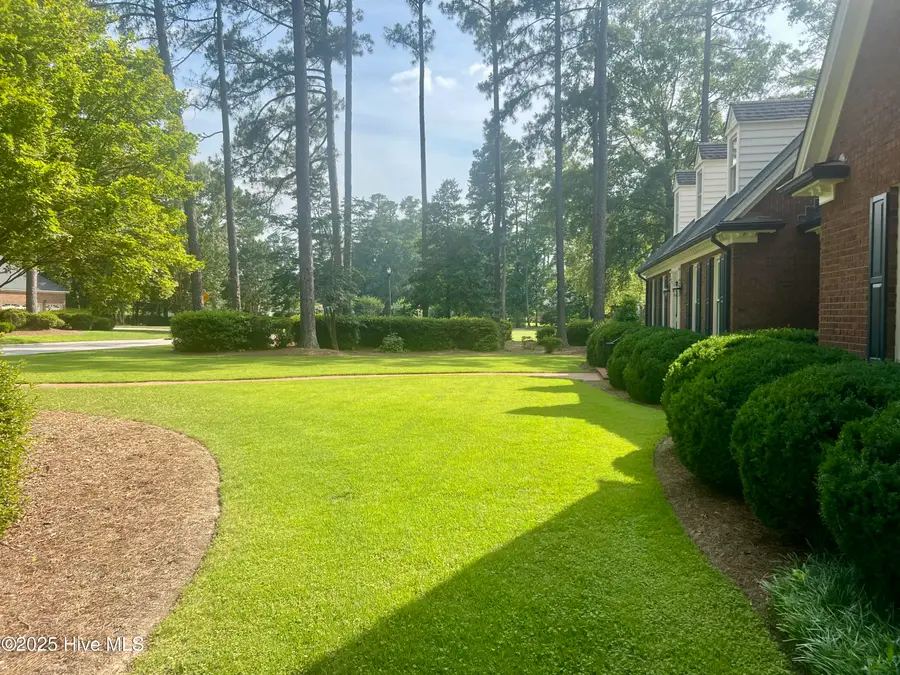
3211 Jennings Farm Drive Nw,Wilson, NC 27896
$679,900
- 4 Beds
- 4 Baths
- 4,224 sq. ft.
- Single family
- Active
Listed by:mike eatmon
Office:our town properties inc.
MLS#:100515501
Source:NC_CCAR
Price summary
- Price:$679,900
- Price per sq. ft.:$160.96
About this home
LOCATION LOCATION LOCATION! Be my neighbor! A rare opportunity to own a home in hugely desirable Belle Meade. This is only a two-owner home.
4BR home offers a downstairs Principal suite, large bath w/granite counters, a separate dressing room w/sink/vanity & 2 large walk-in closets. The kitchen is complete w/granite, an island & a keeping room large enough for all of your family & friends. Keep the party going as you flow into the cozy living area complete with a wood burning fireplace, the formal dining area, or onto the patio or covered porch overlooking a lovely, mature, acre+, landscaped lot w/irrigation. Upstairs you will discover a second Principal suite, 2 additional bedrooms, one complete with its own sitting area & a large bonus room.
Roof 2019, downstairs hvac replaced 2019, Tankless water heater 2025.
Owner is offering a $10,000 allowance for buyer to use toward updating to their choice of colors, new wallpaper, flooring, etc. Allowance may be also used to help with buyer's closing costs, repair, agent fees, etc.
This opportunity will not come along again anytime soon. Prequalification letter from qualified lender or proof of funds for cash buyers required prior to scheduling showings Only full priced offers or higher will be considered.
Live with purpose and joy everyone
Contact an agent
Home facts
- Year built:1987
- Listing Id #:100515501
- Added:50 day(s) ago
- Updated:August 14, 2025 at 10:14 AM
Rooms and interior
- Bedrooms:4
- Total bathrooms:4
- Full bathrooms:3
- Half bathrooms:1
- Living area:4,224 sq. ft.
Heating and cooling
- Cooling:Central Air
- Heating:Forced Air, Gas Pack, Heat Pump, Heating, Natural Gas
Structure and exterior
- Roof:Architectural Shingle, Shingle
- Year built:1987
- Building area:4,224 sq. ft.
- Lot area:1.06 Acres
Schools
- High school:Hunt
- Middle school:Forest Hills
- Elementary school:Jones
Utilities
- Water:Municipal Water Available
Finances and disclosures
- Price:$679,900
- Price per sq. ft.:$160.96
- Tax amount:$6,919 (2024)
New listings near 3211 Jennings Farm Drive Nw
- New
 $29,500Active1 beds 1 baths640 sq. ft.
$29,500Active1 beds 1 baths640 sq. ft.632 Vance Street E, Wilson, NC 27893
MLS# 10115848Listed by: EXP REALTY, LLC - C - New
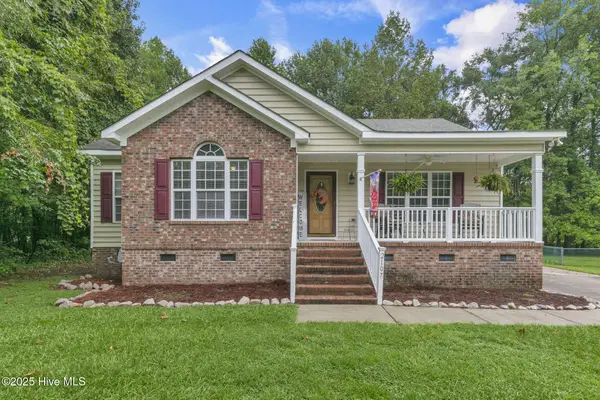 $257,500Active3 beds 2 baths1,677 sq. ft.
$257,500Active3 beds 2 baths1,677 sq. ft.2107 Dayton Drive S, Wilson, NC 27893
MLS# 100524926Listed by: RIGHT REALTY GROUP - New
 $229,000Active3 beds 2 baths1,444 sq. ft.
$229,000Active3 beds 2 baths1,444 sq. ft.2602 Buckingham Road Nw, Wilson, NC 27896
MLS# 100524887Listed by: KW WILSON (KELLER WILLIAMS REALTY) - New
 $85,000Active3 beds 2 baths2,162 sq. ft.
$85,000Active3 beds 2 baths2,162 sq. ft.1009 Lodge Street S, Wilson, NC 27893
MLS# LP748693Listed by: REAL BROKER LLC - New
 $89,900Active4 beds 2 baths2,112 sq. ft.
$89,900Active4 beds 2 baths2,112 sq. ft.306 Hill Street Ne, Wilson, NC 27893
MLS# 100524810Listed by: OUR TOWN PROPERTIES INC. - New
 $165,000Active3 beds 2 baths1,160 sq. ft.
$165,000Active3 beds 2 baths1,160 sq. ft.2501 St Christopher Circle Sw #Apt. 4, Wilson, NC 27893
MLS# 100524597Listed by: THE FORBES REAL ESTATE GROUP - New
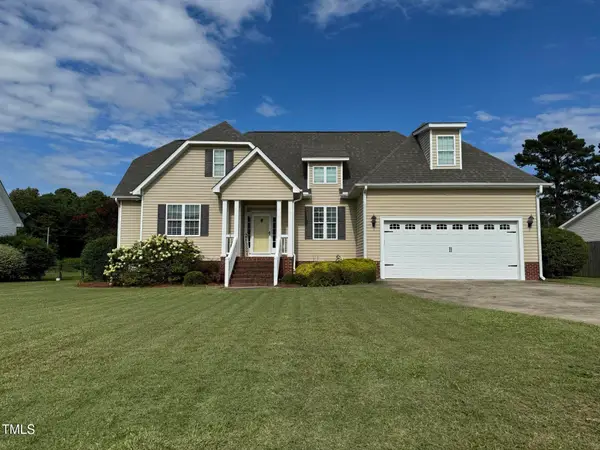 $327,900Active3 beds 2 baths1,841 sq. ft.
$327,900Active3 beds 2 baths1,841 sq. ft.3402 Baybrooke Drive, Wilson, NC 27893
MLS# 10115382Listed by: RE/MAX COMPLETE - New
 $20,000Active0.37 Acres
$20,000Active0.37 Acres206 Pettigrew Street S, Wilson, NC 27893
MLS# 10115360Listed by: EXP REALTY LLC - New
 $259,000Active3 beds 2 baths1,490 sq. ft.
$259,000Active3 beds 2 baths1,490 sq. ft.2311 Alyson Drive N, Wilson, NC 27896
MLS# 10115345Listed by: HOMETOWNE REALTY CLAYTON EAST - New
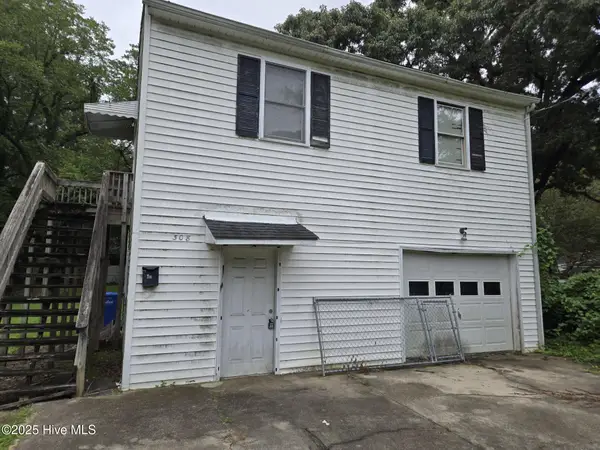 $99,900Active1 beds 1 baths1,364 sq. ft.
$99,900Active1 beds 1 baths1,364 sq. ft.308 Pearson Street N, Wilson, NC 27893
MLS# 100524530Listed by: CHOSEN REALTY OF NC
