3610 Tarmac Road, Wilson, NC 27896
Local realty services provided by:ERA Strother Real Estate

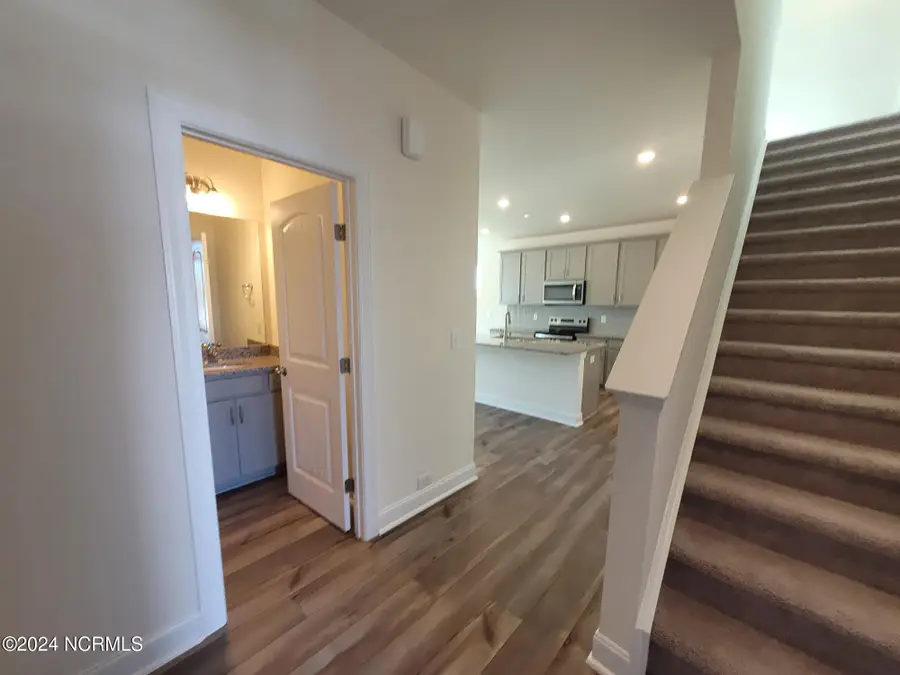
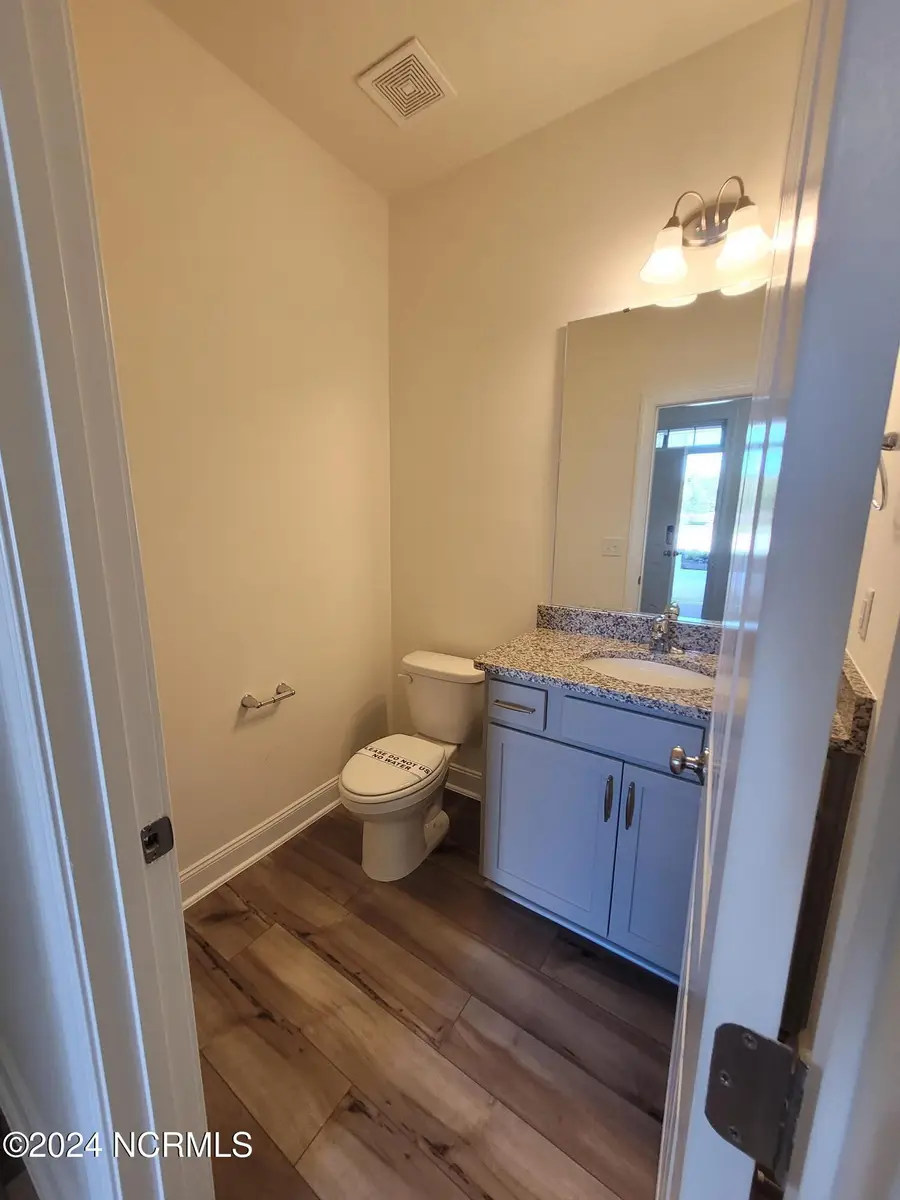
3610 Tarmac Road,Wilson, NC 27896
$274,900
- 3 Beds
- 3 Baths
- 1,745 sq. ft.
- Townhouse
- Pending
Listed by:amanda capel
Office:eastwood construction
MLS#:100473490
Source:NC_CCAR
Price summary
- Price:$274,900
- Price per sq. ft.:$157.54
About this home
Don't miss this one of a kind 2 car garage townhome floor plan in the best location in Wilson! End unit with tons of natural light and open concept living, You'll love cooking in this kitchen with gray cabinet, large kitchen island, granite countertops throughout, decorative tile backsplash, stainless steel appliances including electric range, loft on 2nd floor perfect for kids play area or 2nd living room, ceiling fan prewires in all rooms, Primary suite with double bowl vanity, walk in tiled shower, walk in closet and a tray ceiling, spacious secondary bedrooms, double bowl vanity in bathroom 2, AND a screened in porch in the back for perfect bug free entertaining! All homes have smart home features including a video door bell, zwave light switches and programable thermostats. This one won't be available long!!
Contact an agent
Home facts
- Year built:2024
- Listing Id #:100473490
- Added:287 day(s) ago
- Updated:July 30, 2025 at 07:40 AM
Rooms and interior
- Bedrooms:3
- Total bathrooms:3
- Full bathrooms:2
- Half bathrooms:1
- Living area:1,745 sq. ft.
Heating and cooling
- Cooling:Central Air
- Heating:Electric, Forced Air, Heating
Structure and exterior
- Roof:Shingle
- Year built:2024
- Building area:1,745 sq. ft.
- Lot area:0.05 Acres
Schools
- High school:Hunt High
- Middle school:Forest Hills
- Elementary school:Jones
Finances and disclosures
- Price:$274,900
- Price per sq. ft.:$157.54
New listings near 3610 Tarmac Road
- New
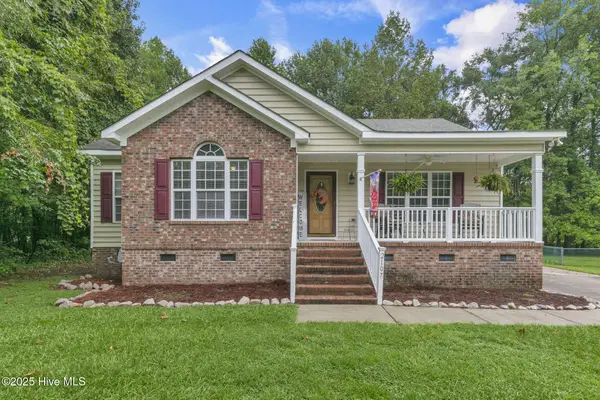 $257,500Active3 beds 2 baths1,677 sq. ft.
$257,500Active3 beds 2 baths1,677 sq. ft.2107 Dayton Drive S, Wilson, NC 27893
MLS# 100524926Listed by: RIGHT REALTY GROUP - New
 $229,000Active3 beds 2 baths1,444 sq. ft.
$229,000Active3 beds 2 baths1,444 sq. ft.2602 Buckingham Road Nw, Wilson, NC 27896
MLS# 100524887Listed by: KW WILSON (KELLER WILLIAMS REALTY) - New
 $85,000Active3 beds 2 baths2,162 sq. ft.
$85,000Active3 beds 2 baths2,162 sq. ft.1009 Lodge Street S, Wilson, NC 27893
MLS# LP748693Listed by: REAL BROKER LLC - New
 $89,900Active4 beds 2 baths2,112 sq. ft.
$89,900Active4 beds 2 baths2,112 sq. ft.306 Hill Street Ne, Wilson, NC 27893
MLS# 100524810Listed by: OUR TOWN PROPERTIES INC. - New
 $165,000Active3 beds 2 baths1,160 sq. ft.
$165,000Active3 beds 2 baths1,160 sq. ft.2501 St Christopher Circle Sw #Apt. 4, Wilson, NC 27893
MLS# 100524597Listed by: THE FORBES REAL ESTATE GROUP - New
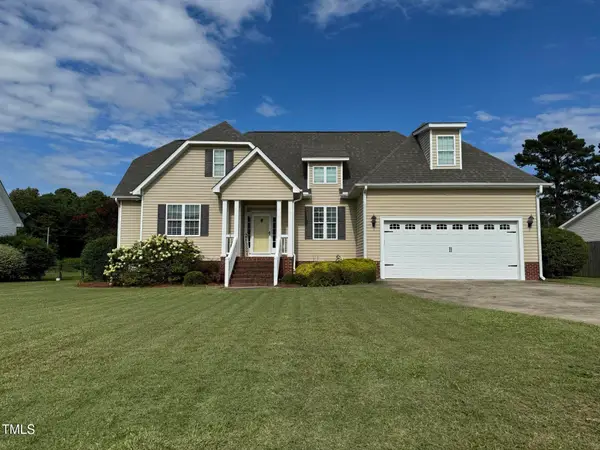 $327,900Active3 beds 2 baths1,841 sq. ft.
$327,900Active3 beds 2 baths1,841 sq. ft.3402 Baybrooke Drive, Wilson, NC 27893
MLS# 10115382Listed by: RE/MAX COMPLETE - New
 $20,000Active0.37 Acres
$20,000Active0.37 Acres206 Pettigrew Street S, Wilson, NC 27893
MLS# 10115360Listed by: EXP REALTY LLC - New
 $259,000Active3 beds 2 baths1,490 sq. ft.
$259,000Active3 beds 2 baths1,490 sq. ft.2311 Alyson Drive N, Wilson, NC 27896
MLS# 10115345Listed by: HOMETOWNE REALTY CLAYTON EAST - New
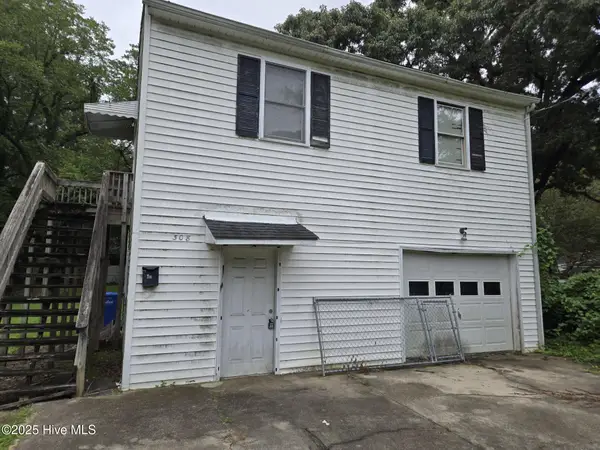 $99,900Active1 beds 1 baths1,364 sq. ft.
$99,900Active1 beds 1 baths1,364 sq. ft.308 Pearson Street N, Wilson, NC 27893
MLS# 100524530Listed by: CHOSEN REALTY OF NC - New
 $269,900Active3 beds 2 baths1,620 sq. ft.
$269,900Active3 beds 2 baths1,620 sq. ft.3600 Fulton Place Nw, Wilson, NC 27896
MLS# 100524451Listed by: CHESSON AGENCY, EXP REALTY
