3811 Baybrooke Drive, Wilson, NC 27893
Local realty services provided by:ERA Strother Real Estate
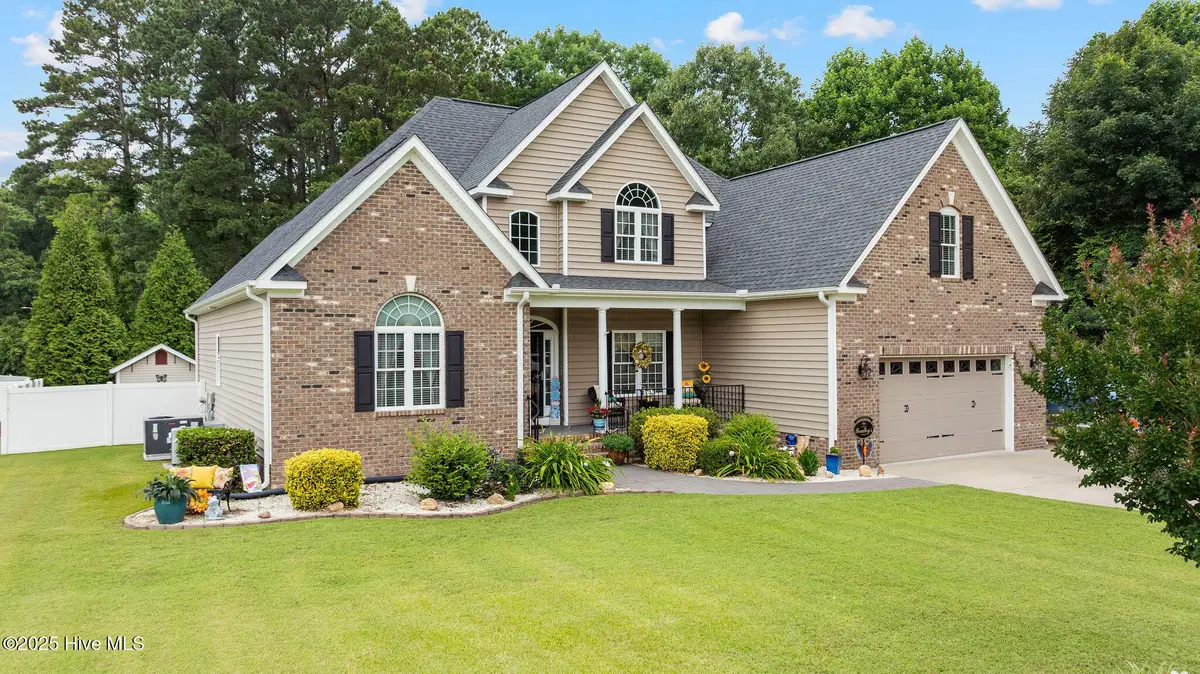
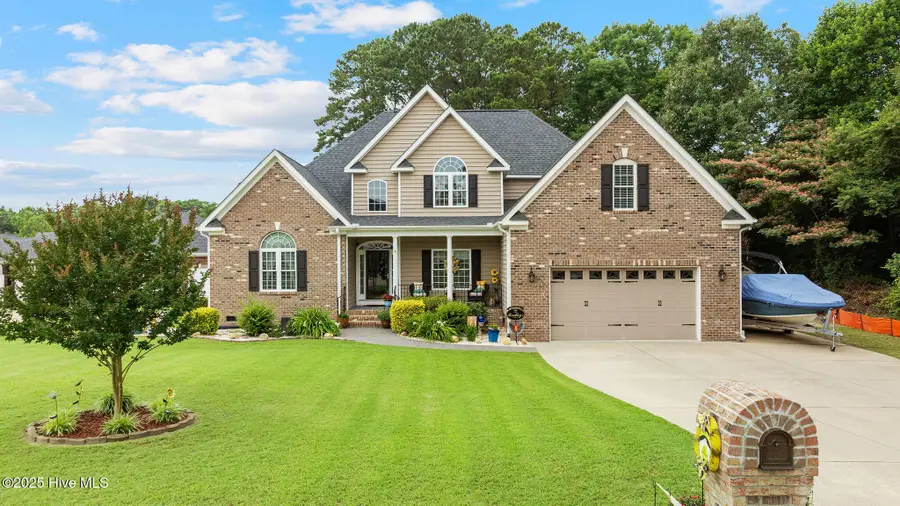
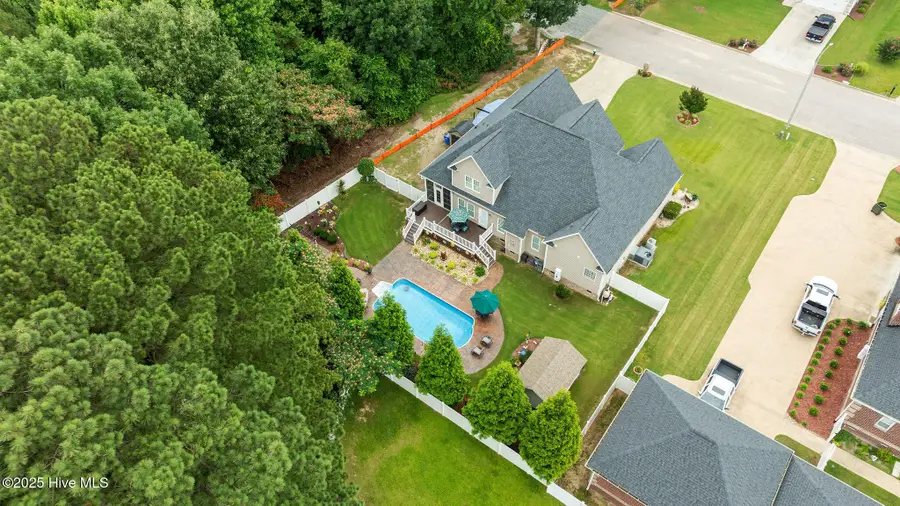
3811 Baybrooke Drive,Wilson, NC 27893
$489,900
- 3 Beds
- 3 Baths
- 2,992 sq. ft.
- Single family
- Pending
Listed by:jesse lancaster
Office:wilkins & lancaster realty, llc.
MLS#:100514174
Source:NC_CCAR
Price summary
- Price:$489,900
- Price per sq. ft.:$163.74
About this home
Stunning Custom Home with In-Ground Pool in Prime Wilson Location - Nearly 3,000 SqFt!Welcome to this exceptional custom-built home offering 2,992 sqft of luxurious living space in one of Wilson's most sought-after areas. Every detail has been thoughtfully designed for comfort, elegance, and everyday functionality. The main suite located on the lower level is a dream, providing privacy, and tons of space. The custom built home offers an open concept with vaulted ceilings, oversized crown molding, gleaming real hardwood floors. The kitchen is complete with ample cabinet space, granite countertops, eat in area, and a true formal dining room. Upstairs you will find 2 oversized guest bedrooms and a huge bonus room great for entertaining or a play area for the kiddos. The exterior space of this home is breathtaking. The all-season room is the perfect spot to relax all year round. Talk about curb appeal...Plush landscaping and a beautiful Bermuda lawn is complete with full irrigation system. The dream backyard features a sparkling in-ground, stamped concrete walkways, TREX decking, pergola sitting area, & pool house shed- This yard is Southern Living magazine worthy! Recent upgrades include a NEWER ROOF, HVAC, and TANKLESS WATER HEATER. This location provides ultimate convenience; just minutes from Wilson's top dining, shopping, and entertainment, with easy access to Raleigh, Goldsboro, and Greenville. This property is a rare blend of timeless craftsmanship and modern comfort. Schedule your private tour today to experience the lifestyle this home offers!
Contact an agent
Home facts
- Year built:2008
- Listing Id #:100514174
- Added:57 day(s) ago
- Updated:August 06, 2025 at 05:45 PM
Rooms and interior
- Bedrooms:3
- Total bathrooms:3
- Full bathrooms:2
- Half bathrooms:1
- Living area:2,992 sq. ft.
Heating and cooling
- Cooling:Central Air
- Heating:Electric, Fireplace(s), Heat Pump, Heating, Natural Gas
Structure and exterior
- Roof:Architectural Shingle
- Year built:2008
- Building area:2,992 sq. ft.
- Lot area:0.34 Acres
Schools
- High school:Hunt
- Middle school:Forest Hills
- Elementary school:Jones
Utilities
- Water:Municipal Water Available, Water Connected
- Sewer:Sewer Connected
Finances and disclosures
- Price:$489,900
- Price per sq. ft.:$163.74
- Tax amount:$5,069 (2024)
New listings near 3811 Baybrooke Drive
- New
 $29,500Active1 beds 1 baths640 sq. ft.
$29,500Active1 beds 1 baths640 sq. ft.632 Vance Street E, Wilson, NC 27893
MLS# 10115848Listed by: EXP REALTY, LLC - C - New
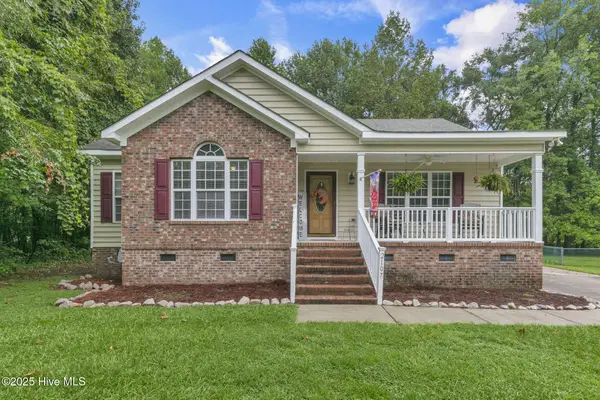 $257,500Active3 beds 2 baths1,677 sq. ft.
$257,500Active3 beds 2 baths1,677 sq. ft.2107 Dayton Drive S, Wilson, NC 27893
MLS# 100524926Listed by: RIGHT REALTY GROUP - New
 $229,000Active3 beds 2 baths1,444 sq. ft.
$229,000Active3 beds 2 baths1,444 sq. ft.2602 Buckingham Road Nw, Wilson, NC 27896
MLS# 100524887Listed by: KW WILSON (KELLER WILLIAMS REALTY) - New
 $85,000Active3 beds 2 baths2,162 sq. ft.
$85,000Active3 beds 2 baths2,162 sq. ft.1009 Lodge Street S, Wilson, NC 27893
MLS# LP748693Listed by: REAL BROKER LLC - New
 $89,900Active4 beds 2 baths2,112 sq. ft.
$89,900Active4 beds 2 baths2,112 sq. ft.306 Hill Street Ne, Wilson, NC 27893
MLS# 100524810Listed by: OUR TOWN PROPERTIES INC. - New
 $165,000Active3 beds 2 baths1,160 sq. ft.
$165,000Active3 beds 2 baths1,160 sq. ft.2501 St Christopher Circle Sw #Apt. 4, Wilson, NC 27893
MLS# 100524597Listed by: THE FORBES REAL ESTATE GROUP - New
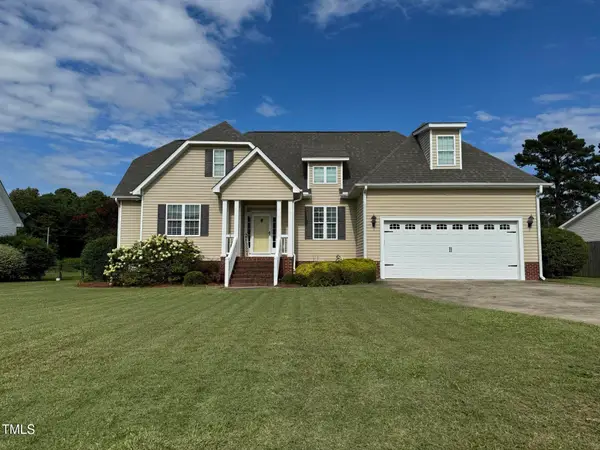 $327,900Active3 beds 2 baths1,841 sq. ft.
$327,900Active3 beds 2 baths1,841 sq. ft.3402 Baybrooke Drive, Wilson, NC 27893
MLS# 10115382Listed by: RE/MAX COMPLETE - New
 $20,000Active0.37 Acres
$20,000Active0.37 Acres206 Pettigrew Street S, Wilson, NC 27893
MLS# 10115360Listed by: EXP REALTY LLC - New
 $259,000Active3 beds 2 baths1,490 sq. ft.
$259,000Active3 beds 2 baths1,490 sq. ft.2311 Alyson Drive N, Wilson, NC 27896
MLS# 10115345Listed by: HOMETOWNE REALTY CLAYTON EAST - New
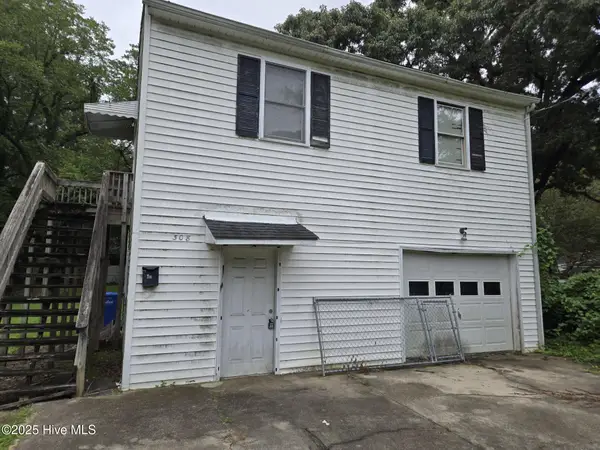 $99,900Active1 beds 1 baths1,364 sq. ft.
$99,900Active1 beds 1 baths1,364 sq. ft.308 Pearson Street N, Wilson, NC 27893
MLS# 100524530Listed by: CHOSEN REALTY OF NC
