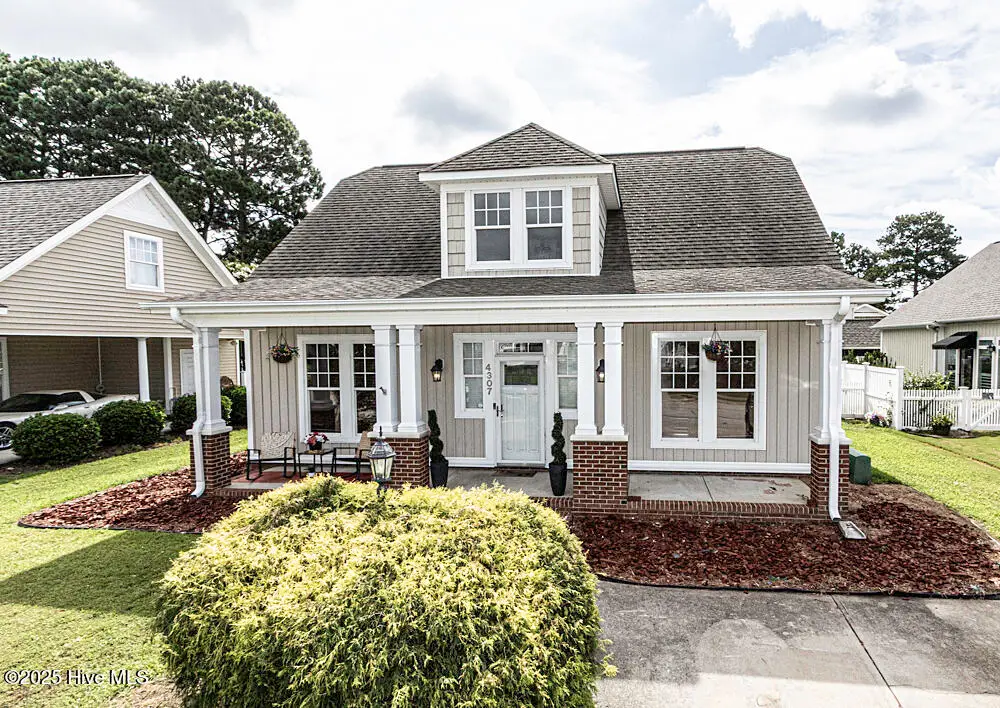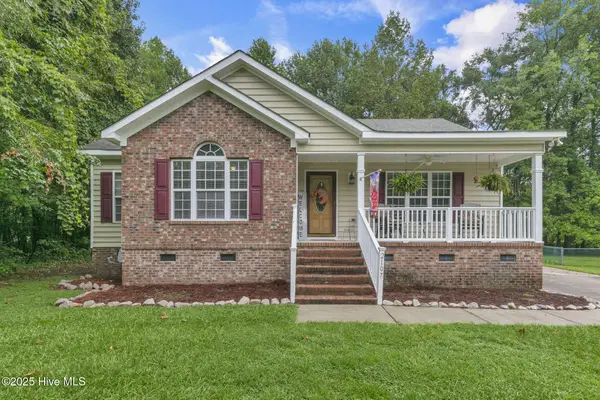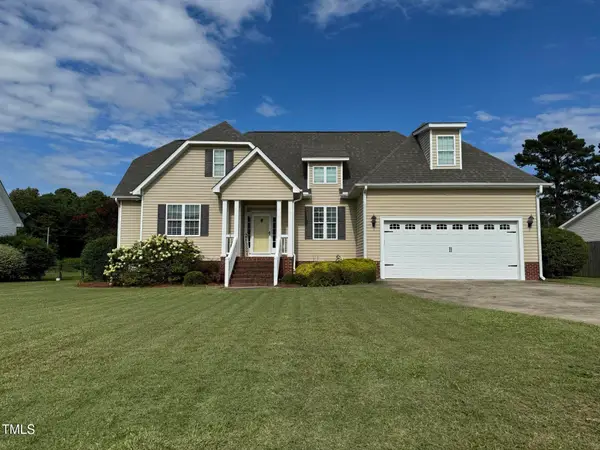4307 Maple Leaf Lane Sw, Wilson, NC 27893
Local realty services provided by:ERA Strother Real Estate



4307 Maple Leaf Lane Sw,Wilson, NC 27893
$325,000
- 3 Beds
- 3 Baths
- 1,891 sq. ft.
- Single family
- Active
Listed by:pauline howerton
Office:century 21 sterling combs
MLS#:100520401
Source:NC_CCAR
Price summary
- Price:$325,000
- Price per sq. ft.:$171.87
About this home
Welcome to this charming bungalow-style home located in the quiet, established Cedar Ridge subdivision. Offering nearly 1,800 square feet of thoughtfully updated living space, this move-in ready home features the perfect blend of character, comfort, and convenience.
Step into a spacious great room, formal dining area, and an open kitchen with breakfast bar and casual dining nook, ideal for everyday living and entertaining. The dining area flows right out to a covered patio and fully fenced backyard, perfect for outdoor gatherings or peaceful evenings at home.
The main-level primary suite offers a private retreat with a soaking tub, separate shower, and walk-in closet. Two additional bedrooms are located upstairs, offering flexible space for guests, family, or a home office.
Enjoy brand new luxury flooring throughout the main level, fresh carpet in the bedrooms, and a full interior repaint in soft, neutral tones. The layout is both functional and inviting.
Located just minutes from Highways 42 and 301 with easy access to shopping, dining, schools, and parks. Less than 48 miles to Raleigh via US-64, this home offers a peaceful setting with a convenient commute to the Triangle.
Don't miss your chance to own this beautifully updated home in one of Wilson's most desirable neighborhoods-schedule your showing today!
Contact an agent
Home facts
- Year built:2005
- Listing Id #:100520401
- Added:23 day(s) ago
- Updated:August 15, 2025 at 10:12 AM
Rooms and interior
- Bedrooms:3
- Total bathrooms:3
- Full bathrooms:2
- Half bathrooms:1
- Living area:1,891 sq. ft.
Heating and cooling
- Cooling:Central Air
- Heating:Electric, Gas Pack, Heat Pump, Heating
Structure and exterior
- Roof:Architectural Shingle
- Year built:2005
- Building area:1,891 sq. ft.
- Lot area:0.17 Acres
Schools
- High school:Hunt
- Middle school:Forest Hills
- Elementary school:Jones
Utilities
- Water:Municipal Water Available, Water Connected
- Sewer:Sewer Connected
Finances and disclosures
- Price:$325,000
- Price per sq. ft.:$171.87
- Tax amount:$2,858 (2024)
New listings near 4307 Maple Leaf Lane Sw
- New
 $189,900Active4 beds 2 baths1,680 sq. ft.
$189,900Active4 beds 2 baths1,680 sq. ft.4609 Tammy Lane, Wilson, NC 27893
MLS# 100525078Listed by: WHITFIELD AGENCY, LLC - New
 $29,500Active1 beds 1 baths640 sq. ft.
$29,500Active1 beds 1 baths640 sq. ft.632 Vance Street E, Wilson, NC 27893
MLS# 10115848Listed by: EXP REALTY, LLC - C - New
 $257,500Active3 beds 2 baths1,677 sq. ft.
$257,500Active3 beds 2 baths1,677 sq. ft.2107 Dayton Drive S, Wilson, NC 27893
MLS# 100524926Listed by: RIGHT REALTY GROUP - New
 $229,000Active3 beds 2 baths1,444 sq. ft.
$229,000Active3 beds 2 baths1,444 sq. ft.2602 Buckingham Road Nw, Wilson, NC 27896
MLS# 100524887Listed by: KW WILSON (KELLER WILLIAMS REALTY) - New
 $85,000Active3 beds 2 baths2,162 sq. ft.
$85,000Active3 beds 2 baths2,162 sq. ft.1009 Lodge Street S, Wilson, NC 27893
MLS# LP748693Listed by: REAL BROKER LLC - New
 $89,900Active4 beds 2 baths2,112 sq. ft.
$89,900Active4 beds 2 baths2,112 sq. ft.306 Hill Street Ne, Wilson, NC 27893
MLS# 100524810Listed by: OUR TOWN PROPERTIES INC. - New
 $165,000Active3 beds 2 baths1,160 sq. ft.
$165,000Active3 beds 2 baths1,160 sq. ft.2501 St Christopher Circle Sw #Apt. 4, Wilson, NC 27893
MLS# 100524597Listed by: THE FORBES REAL ESTATE GROUP - New
 $327,900Active3 beds 2 baths1,841 sq. ft.
$327,900Active3 beds 2 baths1,841 sq. ft.3402 Baybrooke Drive, Wilson, NC 27893
MLS# 10115382Listed by: RE/MAX COMPLETE - New
 $20,000Active0.37 Acres
$20,000Active0.37 Acres206 Pettigrew Street S, Wilson, NC 27893
MLS# 10115360Listed by: EXP REALTY LLC - New
 $259,000Active3 beds 2 baths1,490 sq. ft.
$259,000Active3 beds 2 baths1,490 sq. ft.2311 Alyson Drive N, Wilson, NC 27896
MLS# 10115345Listed by: HOMETOWNE REALTY CLAYTON EAST
