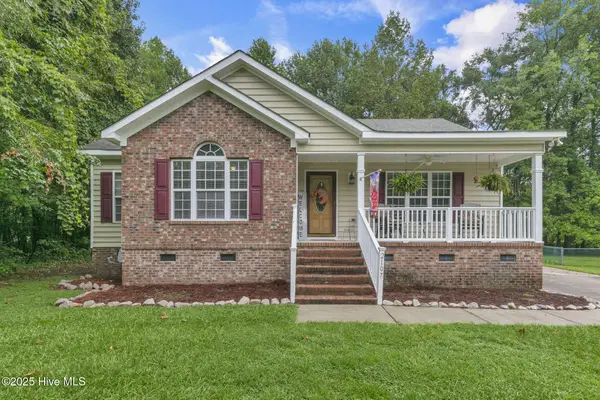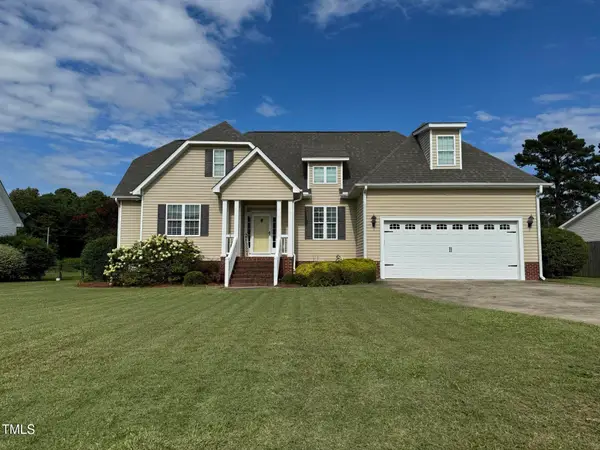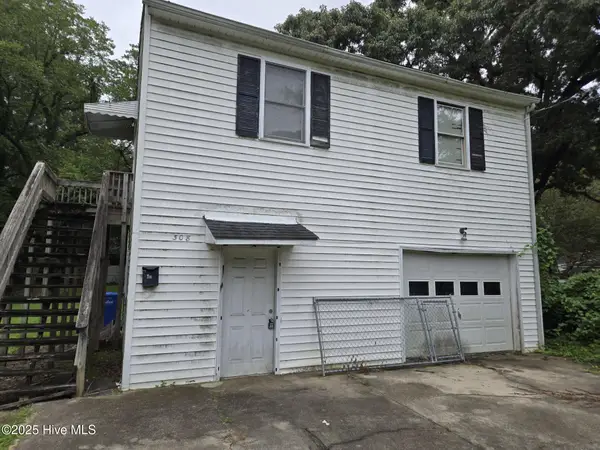4409 Pinehurst Drive N, Wilson, NC 27896
Local realty services provided by:ERA Strother Real Estate



4409 Pinehurst Drive N,Wilson, NC 27896
$459,900
- 3 Beds
- 3 Baths
- 3,531 sq. ft.
- Single family
- Pending
Listed by:spencer lyndon
Office:our town properties inc.
MLS#:100516149
Source:NC_CCAR
Price summary
- Price:$459,900
- Price per sq. ft.:$192.83
About this home
Absolutely move-in ready 3BR/2.5BA with 2,385 square feet sitting on 0.52 acres. STANDOUT FEATURE of this property is the 1,146 square feet heated and cooled detached building, complete with a full kitchen, half bath, garage door, and upstairs loft—perfect for overnight guests, private office, at home gym, recreational space, mancave, etc. Located in the New Hope school district; step onto the beautifully landscaped yard and enjoy morning coffee on the charming covered front porch. Inside, the split floorplan provides privacy and functionality, featuring formal dining room, vaulted ceilings, gas logs, spacious primary suite with a double vanity, walk-in shower, and walk-in closet.
The open living area is perfect for entertaining, and the fenced in backyard is ideal for relaxing or grilling out with family and friends. A bonus room adds extra flexibility for an office, playroom, or hobby space.
Additionally, a 16x16 storage shed with a garage door offers the ideal spot for lawn equipment and tools.
All within walking distance to Lake Wilson and the Wilson Country Club, this home truly checks all of the boxes—comfort, convenience, and versatility. Call today to schedule your private tour!
Contact an agent
Home facts
- Year built:1998
- Listing Id #:100516149
- Added:48 day(s) ago
- Updated:July 30, 2025 at 07:40 AM
Rooms and interior
- Bedrooms:3
- Total bathrooms:3
- Full bathrooms:2
- Half bathrooms:1
- Living area:3,531 sq. ft.
Heating and cooling
- Cooling:Central Air
- Heating:Electric, Fireplace(s), Gas Pack, Heat Pump, Heating, Natural Gas
Structure and exterior
- Roof:Shingle
- Year built:1998
- Building area:3,531 sq. ft.
- Lot area:0.52 Acres
Schools
- High school:Fike
- Middle school:Elm City
- Elementary school:New Hope
Utilities
- Water:Municipal Water Available
- Sewer:Sewer Connected
Finances and disclosures
- Price:$459,900
- Price per sq. ft.:$192.83
New listings near 4409 Pinehurst Drive N
- New
 $257,500Active3 beds 2 baths1,677 sq. ft.
$257,500Active3 beds 2 baths1,677 sq. ft.2107 Dayton Drive S, Wilson, NC 27893
MLS# 100524926Listed by: RIGHT REALTY GROUP - New
 $229,000Active3 beds 2 baths1,444 sq. ft.
$229,000Active3 beds 2 baths1,444 sq. ft.2602 Buckingham Road Nw, Wilson, NC 27896
MLS# 100524887Listed by: KW WILSON (KELLER WILLIAMS REALTY) - New
 $85,000Active3 beds 2 baths2,162 sq. ft.
$85,000Active3 beds 2 baths2,162 sq. ft.1009 Lodge Street S, Wilson, NC 27893
MLS# LP748693Listed by: REAL BROKER LLC - New
 $89,900Active4 beds 2 baths2,112 sq. ft.
$89,900Active4 beds 2 baths2,112 sq. ft.306 Hill Street Ne, Wilson, NC 27893
MLS# 100524810Listed by: OUR TOWN PROPERTIES INC. - New
 $165,000Active3 beds 2 baths1,160 sq. ft.
$165,000Active3 beds 2 baths1,160 sq. ft.2501 St Christopher Circle Sw #Apt. 4, Wilson, NC 27893
MLS# 100524597Listed by: THE FORBES REAL ESTATE GROUP - New
 $327,900Active3 beds 2 baths1,841 sq. ft.
$327,900Active3 beds 2 baths1,841 sq. ft.3402 Baybrooke Drive, Wilson, NC 27893
MLS# 10115382Listed by: RE/MAX COMPLETE - New
 $20,000Active0.37 Acres
$20,000Active0.37 Acres206 Pettigrew Street S, Wilson, NC 27893
MLS# 10115360Listed by: EXP REALTY LLC - New
 $259,000Active3 beds 2 baths1,490 sq. ft.
$259,000Active3 beds 2 baths1,490 sq. ft.2311 Alyson Drive N, Wilson, NC 27896
MLS# 10115345Listed by: HOMETOWNE REALTY CLAYTON EAST - New
 $99,900Active1 beds 1 baths1,364 sq. ft.
$99,900Active1 beds 1 baths1,364 sq. ft.308 Pearson Street N, Wilson, NC 27893
MLS# 100524530Listed by: CHOSEN REALTY OF NC - New
 $269,900Active3 beds 2 baths1,620 sq. ft.
$269,900Active3 beds 2 baths1,620 sq. ft.3600 Fulton Place Nw, Wilson, NC 27896
MLS# 100524451Listed by: CHESSON AGENCY, EXP REALTY
