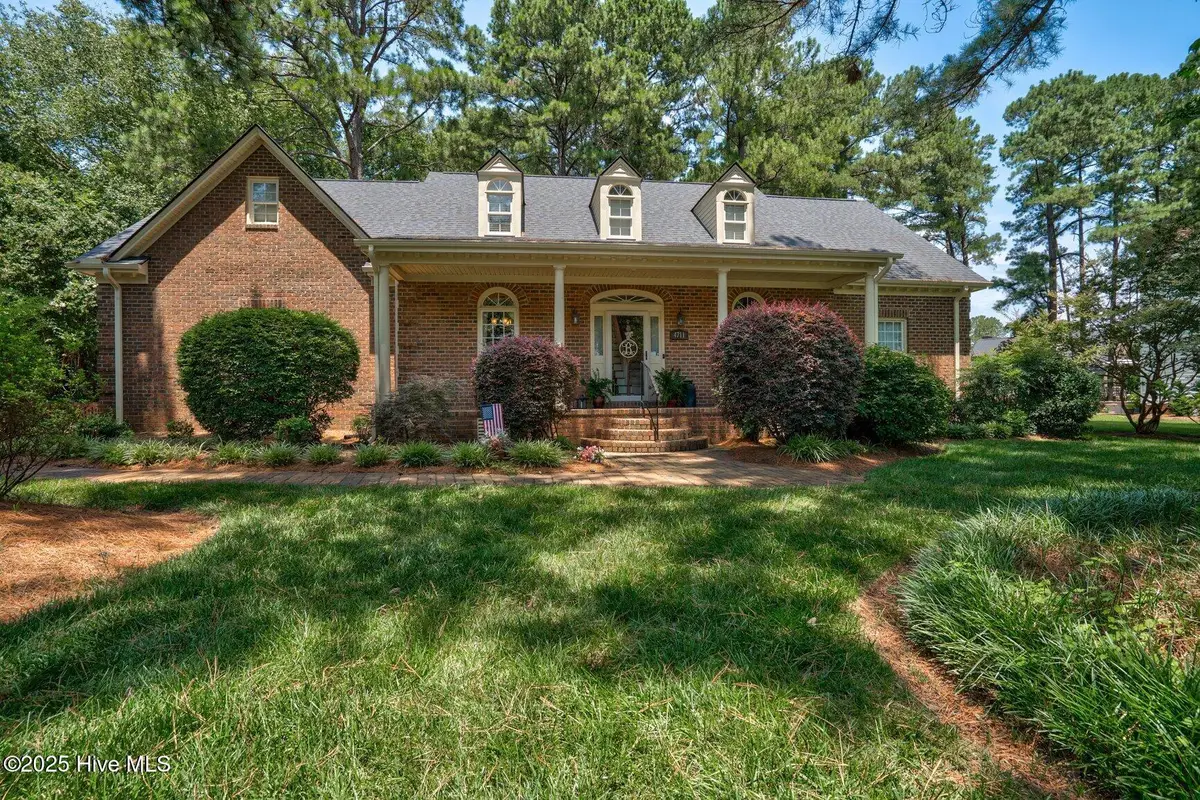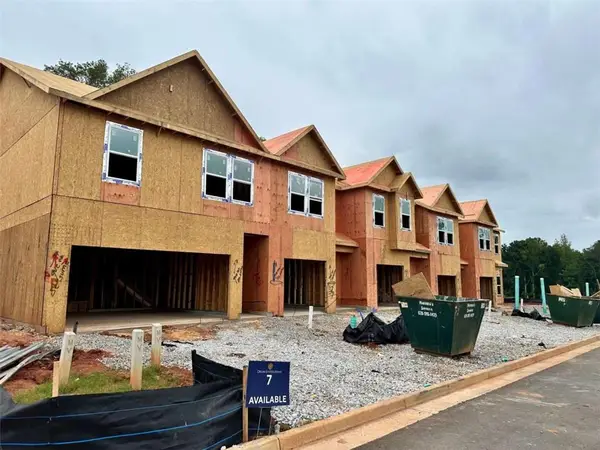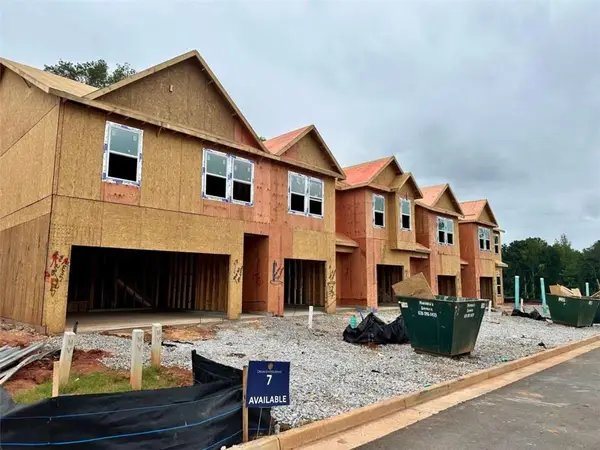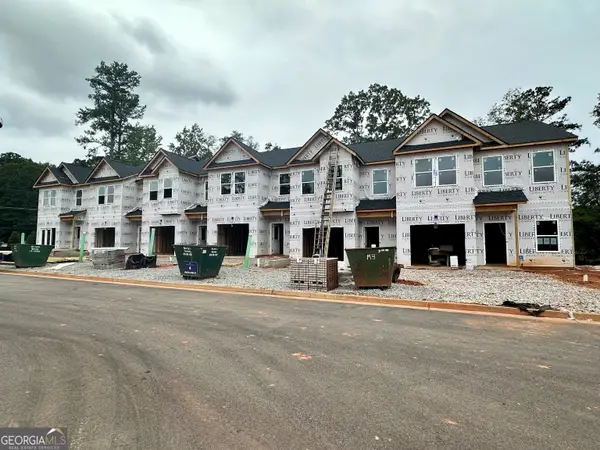4711 Country Club Drive N, Wilson, NC 27896
Local realty services provided by:ERA Strother Real Estate



Listed by:pam redding
Office:first venture commercial & residential
MLS#:100519021
Source:NC_CCAR
Price summary
- Price:$489,900
- Price per sq. ft.:$182.19
About this home
Welcome to 4711 Country Club Drive located at the Wilson County Club on the golf course. This beautiful brick home offers a rocking chair front porch, an eat in kitchen open to a family room with gas log fireplace, built in bookcases, as well as a wet bar overlooking a gorgeous view of a covered and uncovered raised brick porch with a stone patio on fairway #6, stunning landscaping and the peaceful sounds of the fishpond. Back inside you will find a formal dining room, study/office, master bedroom and full bathroom on the first floor, as well as a half bathroom. Upstairs you will find 2 additional bedrooms (one is oversized) a jack and jill bathroom and a spacious walk-in attic. The 2-car garage has brick flooring, a brick/ asphalt driveway and an attached workshop area.
Contact an agent
Home facts
- Year built:1986
- Listing Id #:100519021
- Added:31 day(s) ago
- Updated:July 30, 2025 at 07:40 AM
Rooms and interior
- Bedrooms:3
- Total bathrooms:3
- Full bathrooms:2
- Half bathrooms:1
- Living area:2,689 sq. ft.
Heating and cooling
- Cooling:Central Air
- Heating:Electric, Gas Pack, Heat Pump, Heating
Structure and exterior
- Roof:Architectural Shingle
- Year built:1986
- Building area:2,689 sq. ft.
- Lot area:0.75 Acres
Schools
- High school:Fike
- Middle school:Elm City
- Elementary school:New Hope
Finances and disclosures
- Price:$489,900
- Price per sq. ft.:$182.19
New listings near 4711 Country Club Drive N
- New
 $339,900Active4 beds 3 baths1,852 sq. ft.
$339,900Active4 beds 3 baths1,852 sq. ft.8383 Columbia Court #LOT 7, Palmetto, GA 30268
MLS# 7632136Listed by: DFH REALTY GA, LLC - New
 $345,990Active3 beds 3 baths1,647 sq. ft.
$345,990Active3 beds 3 baths1,647 sq. ft.8373 Columbia Court #LOT 11, Palmetto, GA 30268
MLS# 7632151Listed by: DFH REALTY GA, LLC - New
 $319,900Active3 beds 3 baths1,598 sq. ft.
$319,900Active3 beds 3 baths1,598 sq. ft.8381 Columbia Court #LOT 8, Palmetto, GA 30268
MLS# 7632083Listed by: DFH REALTY GA, LLC - New
 $324,990Active3 beds 3 baths1,631 sq. ft.
$324,990Active3 beds 3 baths1,631 sq. ft.8379 Columbia Court #LOT 9, Palmetto, GA 30268
MLS# 7632099Listed by: DFH REALTY GA, LLC - New
 $1,649,000Active3 beds 4 baths3,157 sq. ft.
$1,649,000Active3 beds 4 baths3,157 sq. ft.1064 Lupo Loop, Chattahoochee Hills, GA 30268
MLS# 7631221Listed by: SERENBE REAL ESTATE, LLC. - New
 $319,900Active3 beds 3 baths1,598 sq. ft.
$319,900Active3 beds 3 baths1,598 sq. ft.8371 Columbia Ct #LOT 10, Palmetto, GA 30268
MLS# 7630294Listed by: DFH REALTY GA, LLC - New
 $345,990Active3 beds 3 baths1,647 sq. ft.
$345,990Active3 beds 3 baths1,647 sq. ft.8387 Columbia Ct #LOT 6, Palmetto, GA 30268
MLS# 10580999Listed by: Liberty Realty Professionals - New
 $319,900Active3 beds 3 baths1,598 sq. ft.
$319,900Active3 beds 3 baths1,598 sq. ft.8393 Columbia Court #LOT 4, Palmetto, GA 30268
MLS# 10580967Listed by: Liberty Realty Professionals - New
 $319,900Active3 beds 3 baths1,598 sq. ft.
$319,900Active3 beds 3 baths1,598 sq. ft.8391 Columbia Court #LOT 5, Palmetto, GA 30268
MLS# 10580982Listed by: Liberty Realty Professionals - New
 $1,300,000Active3 beds 4 baths2,976 sq. ft.
$1,300,000Active3 beds 4 baths2,976 sq. ft.10671 Serenbe Lane, Chattahoochee Hills, GA 30268
MLS# 7629577Listed by: RE/MAX CENTER
