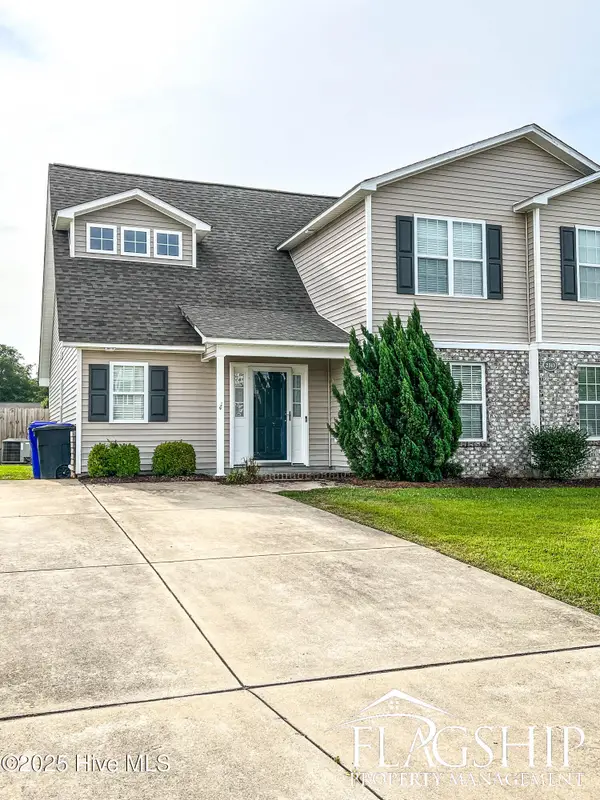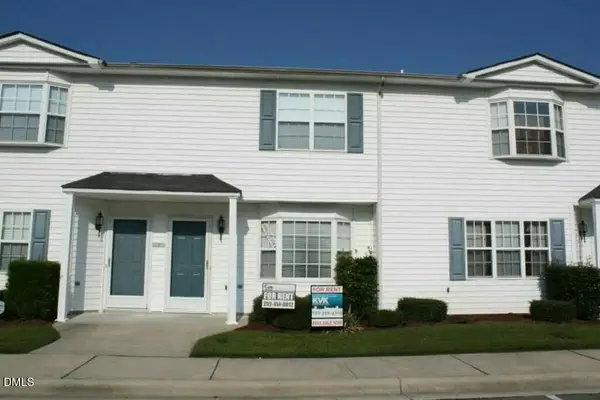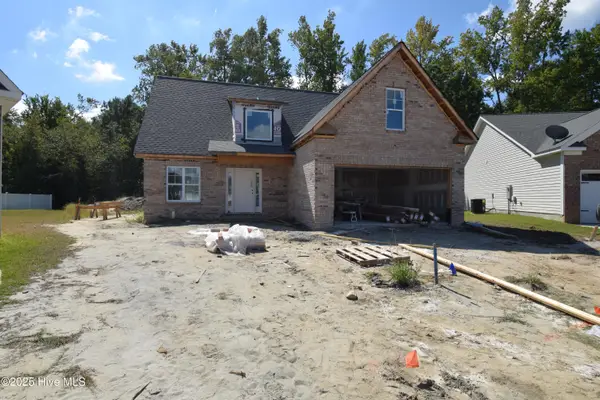740 Edenbrook Drive, Winterville, NC 28590
Local realty services provided by:ERA Strother Real Estate
Listed by:lisa cartwright
Office:united real estate east carolina
MLS#:100530294
Source:NC_CCAR
Price summary
- Price:$259,000
- Price per sq. ft.:$194.74
About this home
Welcome to this beautiful three-bedroom, two-bath home, ideally situated in a fantastic neighborhood. As you step inside, you'll be greeted by a spacious great room with a marble framed gas fireplace and highlighted by high-vaulted ceilings that create an open and airy atmosphere. The home features easy-to-maintain LVP flooring, providing both elegance and practicality.
The kitchen is designed for both everyday living and entertaining, boasting modern appliances and ample counter space. The three bedrooms offer comfortable living spaces, with the master suite including an en-suite for added privacy and large walk-in closet The two bathrooms are stylishly appointed, offering both functionality and comfort for the whole family.
Outside, the home is located in a friendly and well-maintained neighborhood, perfect for families and individuals alike. The home also features a great front porch. This home combines comfort, style, and convenience, making it a perfect place to call home. New roof in 2018, new HVAC unit in 2016, NEST Thermostat included, new Luxury Vinyl Plank flooring, Dehumidifier and vapor barrier and gutters in 2022.
Contact an agent
Home facts
- Year built:2004
- Listing ID #:100530294
- Added:4 day(s) ago
- Updated:September 16, 2025 at 10:21 AM
Rooms and interior
- Bedrooms:3
- Total bathrooms:2
- Full bathrooms:2
- Living area:1,330 sq. ft.
Heating and cooling
- Cooling:Central Air
- Heating:Heating, Natural Gas, Zoned
Structure and exterior
- Roof:Architectural Shingle
- Year built:2004
- Building area:1,330 sq. ft.
- Lot area:0.31 Acres
Schools
- High school:South Central High School
- Middle school:A. G. Cox
- Elementary school:Wintergreen Primary School
Utilities
- Water:Municipal Water Available
Finances and disclosures
- Price:$259,000
- Price per sq. ft.:$194.74
New listings near 740 Edenbrook Drive
- New
 $238,000Active3 beds 3 baths1,641 sq. ft.
$238,000Active3 beds 3 baths1,641 sq. ft.2313 Sadler Drive #A, Winterville, NC 28590
MLS# 100530873Listed by: FLAGSHIP REALTY GROUP, LLC - New
 $150,000Active2 beds 3 baths1,453 sq. ft.
$150,000Active2 beds 3 baths1,453 sq. ft.3917 Sterling Pointe Drive #Kk10, Winterville, NC 28590
MLS# 10122028Listed by: BELLAMY INVESTMENT GROUP PROPE - New
 $265,000Active3 beds 2 baths1,455 sq. ft.
$265,000Active3 beds 2 baths1,455 sq. ft.2629 Rosewood Drive, Winterville, NC 28590
MLS# 100530671Listed by: KELLER WILLIAMS REALTY POINTS EAST - New
 $339,500Active3 beds 3 baths2,200 sq. ft.
$339,500Active3 beds 3 baths2,200 sq. ft.3624 Montery Drive, Winterville, NC 28590
MLS# 100530606Listed by: ROB HALL REALTY - New
 $349,000Active3 beds 3 baths1,966 sq. ft.
$349,000Active3 beds 3 baths1,966 sq. ft.1205 Hunley Court, Winterville, NC 28590
MLS# 100530404Listed by: LEGACY PREMIER REAL ESTATE, LLC  $219,900Pending3 beds 3 baths1,808 sq. ft.
$219,900Pending3 beds 3 baths1,808 sq. ft.305 S Pointe Drive #A, Winterville, NC 28590
MLS# 100530344Listed by: EXP REALTY- New
 $239,900Active3 beds 2 baths1,254 sq. ft.
$239,900Active3 beds 2 baths1,254 sq. ft.227 Hammond Street, Winterville, NC 28590
MLS# 100530311Listed by: LEE AND HARRELL REAL ESTATE PROFESSIONALS  $238,990Active3 beds 3 baths1,429 sq. ft.
$238,990Active3 beds 3 baths1,429 sq. ft.3505 Sedge Drive #2, Winterville, NC 28590
MLS# 100521995Listed by: D.R. HORTON, INC. $237,990Pending3 beds 3 baths1,429 sq. ft.
$237,990Pending3 beds 3 baths1,429 sq. ft.3505 Sedge Drive #3, Winterville, NC 28590
MLS# 100522004Listed by: D.R. HORTON, INC.
