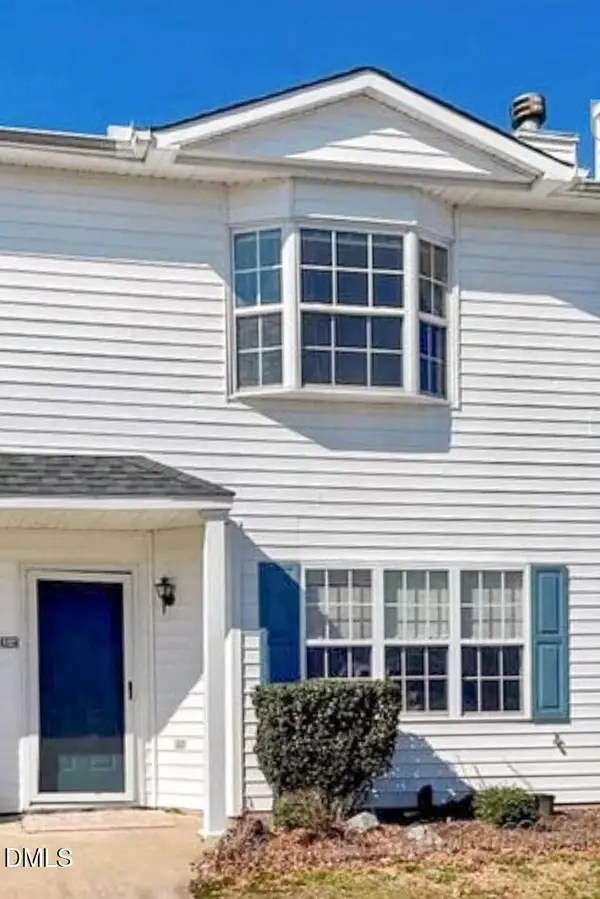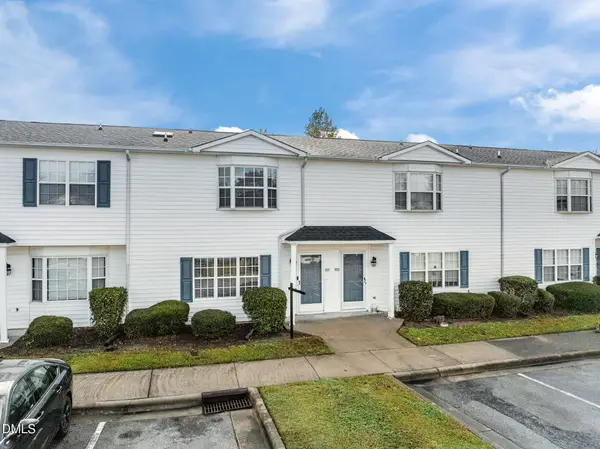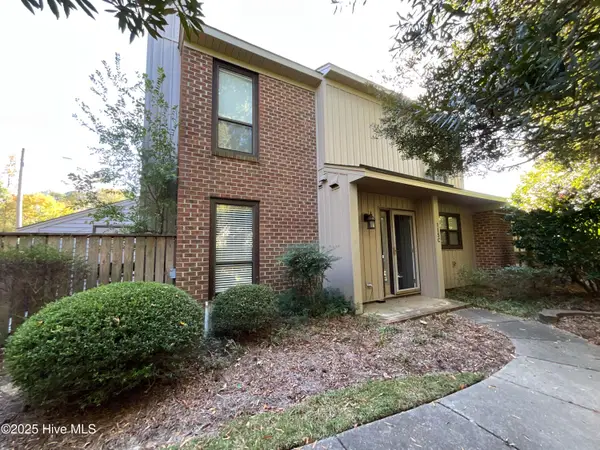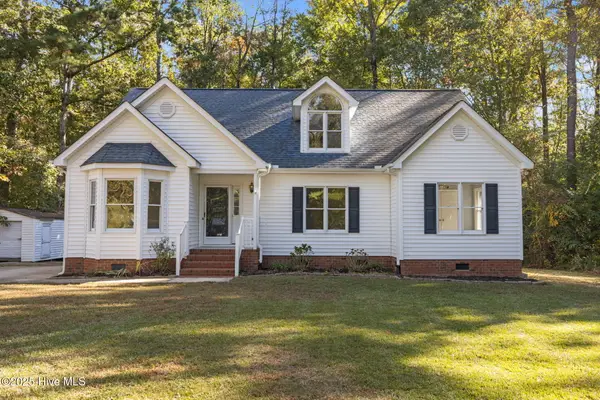2629 Rosewood Drive, Winterville, NC 28590
Local realty services provided by:ERA Strother Real Estate
Listed by:josh hardison
Office:keller williams realty points east
MLS#:100530671
Source:NC_CCAR
Price summary
- Price:$265,000
- Price per sq. ft.:$182.13
About this home
Welcome to 2629 Rosewood Drive, a beautifully refreshed Winterville home ready to welcome its next owner! This three-bedroom, two-bath property sits on a well-kept .22-acre lot and offers the perfect combination of updates, comfort, and convenience.
Step inside to find a freshly painted interior that feels bright and inviting from the moment you arrive. The living room sets the tone with new LVP flooring that flows seamlessly into the bathrooms and laundry room, while the primary bedroom offers soft new carpet underfoot—a true retreat at the end of each day.
The kitchen is both stylish and functional, featuring brand new granite countertops, updated hardware and appliances, and modern fixtures. Whether you're cooking a weeknight meal or preparing for a holiday gathering, this space is sure to inspire. Updated bathroom fixtures continue the refreshed feel, making daily routines a little more enjoyable.
Outside, the home's curb appeal shines with freshly painted porch accents, tidy vinyl siding, trimmed shrubs, and a blanket of new pine straw that welcomes the fall season beautifully. The backyard has a refreshed back porch that offers plenty of room to relax, play, or entertain, giving you an outdoor space that's as versatile as the home itself.
Thoughtfully updated and move-in ready, 2629 Rosewood Drive is the perfect blend of charm and practicality. Don't miss your chance to make it yours!''
Contact an agent
Home facts
- Year built:1996
- Listing ID #:100530671
- Added:47 day(s) ago
- Updated:November 02, 2025 at 07:48 AM
Rooms and interior
- Bedrooms:3
- Total bathrooms:2
- Full bathrooms:2
- Living area:1,455 sq. ft.
Heating and cooling
- Cooling:Central Air
- Heating:Electric, Forced Air, Heating
Structure and exterior
- Roof:Architectural Shingle
- Year built:1996
- Building area:1,455 sq. ft.
- Lot area:0.22 Acres
Schools
- High school:South Central High School
- Middle school:A. G. Cox
- Elementary school:W.H. Robinson Elementary School
Utilities
- Water:Water Connected
- Sewer:Sewer Connected
Finances and disclosures
- Price:$265,000
- Price per sq. ft.:$182.13
New listings near 2629 Rosewood Drive
- New
 $140,000Active3 beds 3 baths1,392 sq. ft.
$140,000Active3 beds 3 baths1,392 sq. ft.3921 Sterling Pointe Drive #Ll4, Winterville, NC 28590
MLS# 10130961Listed by: HOME TEAM OF THE CAROLINAS - New
 $160,000Active3 beds 3 baths1,357 sq. ft.
$160,000Active3 beds 3 baths1,357 sq. ft.3955 Sterling Pointe Drive #Ppp5, Winterville, NC 28590
MLS# 10130862Listed by: JA REALTY & CONSULTING LLC - New
 $165,000Active2 beds 2 baths1,120 sq. ft.
$165,000Active2 beds 2 baths1,120 sq. ft.4239 Dudleys Grant Drive #C, Winterville, NC 28590
MLS# 100538973Listed by: ALLEN TATE - ENC PIRATE REALTY - New
 $347,000Active3 beds 3 baths2,003 sq. ft.
$347,000Active3 beds 3 baths2,003 sq. ft.603 Brookfield Drive, Winterville, NC 28590
MLS# 100538635Listed by: NEW CHAPTER REALTY, LLC - New
 $200,000Active2 beds 3 baths1,307 sq. ft.
$200,000Active2 beds 3 baths1,307 sq. ft.115 Sunshine Lane #C, Winterville, NC 28590
MLS# 100538637Listed by: CENTURY 21 THE REALTY GROUP - New
 $347,000Active3 beds 2 baths2,063 sq. ft.
$347,000Active3 beds 2 baths2,063 sq. ft.334 Gayle Boulevard, Winterville, NC 28590
MLS# 100538450Listed by: ALDRIDGE & SOUTHERLAND - New
 $395,000Active4 beds 3 baths2,548 sq. ft.
$395,000Active4 beds 3 baths2,548 sq. ft.874 Corbett Street, Winterville, NC 28590
MLS# 100538022Listed by: TYRE REALTY GROUP INC.  $365,990Pending4 beds 3 baths2,824 sq. ft.
$365,990Pending4 beds 3 baths2,824 sq. ft.1620 Stonebriar Drive, Winterville, NC 28590
MLS# 100537871Listed by: D.R. HORTON, INC. $189,000Pending2 beds 3 baths1,410 sq. ft.
$189,000Pending2 beds 3 baths1,410 sq. ft.1222 Ash Circle, Winterville, NC 28590
MLS# 100536037Listed by: TOUCHDOWN REALTY CO- New
 $539,900Active4 beds 4 baths2,484 sq. ft.
$539,900Active4 beds 4 baths2,484 sq. ft.2061 Cornerstone Drive, Winterville, NC 28590
MLS# 100537701Listed by: LMR REALTY, LLC
