40 Coles Way, Atkinson, NH 03811
Local realty services provided by:ERA Key Realty Services
40 Coles Way,Atkinson, NH 03811
$434,000
- 2 Beds
- 2 Baths
- - sq. ft.
- Condominium
- Sold
Listed by: erika leveroni
Office: bhg masiello atkinson
MLS#:5065757
Source:PrimeMLS
Sorry, we are unable to map this address
Price summary
- Price:$434,000
- Monthly HOA dues:$399
About this home
Welcome to 40 Coles Way—a charming end-unit condominium in the peaceful Atkinson Woods community, offering extra privacy and a quiet setting. Built in 2001, this well-cared-for home features fresh paint throughout, 1,550 sq. ft. of living space, 2 bedrooms, and 1.5 baths—ideal for those seeking style and comfort in a manageable size. On the main floor, you’ll find a spacious living area, a dining room or flexible space to suit your needs, an eat-in kitchen, convenient first-floor laundry, and a half bath for guests. Upstairs, the primary bedroom boasts a huge walk-in closet, while both light-filled bedrooms share a full bath, creating a cozy and practical retreat. Set among beautifully maintained perennial gardens in a friendly neighborhood, this end unit offers a truly low-maintenance lifestyle with HOA-handled exterior care and no age restrictions—welcoming to all. Whether you’re a first-time buyer, downsizer, or simply someone who appreciates simplicity without sacrificing space, 40 Coles Way is move-in ready with fresh paint and waiting for your finishing touches. Close to local amenities, schools, and all the charm of Atkinson, this home blends value, convenience, and community.
Contact an agent
Home facts
- Year built:2001
- Listing ID #:5065757
- Added:58 day(s) ago
- Updated:December 10, 2025 at 05:45 PM
Rooms and interior
- Bedrooms:2
- Total bathrooms:2
- Full bathrooms:1
Heating and cooling
- Heating:Forced Air, Radiant
Structure and exterior
- Roof:Asphalt Shingle
- Year built:2001
Schools
- High school:Timberlane Regional High Sch
- Middle school:Timberlane Regional Middle
- Elementary school:Atkinson Academy
Utilities
- Sewer:Community
Finances and disclosures
- Price:$434,000
- Tax amount:$4,295 (2024)
New listings near 40 Coles Way
- Open Sun, 11am to 1pmNew
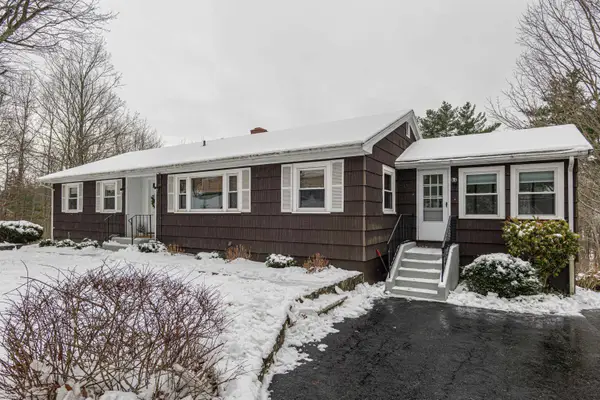 $549,900Active3 beds 2 baths1,878 sq. ft.
$549,900Active3 beds 2 baths1,878 sq. ft.5 Maple Avenue, Atkinson, NH 03811
MLS# 5071626Listed by: DIAMOND KEY REAL ESTATE 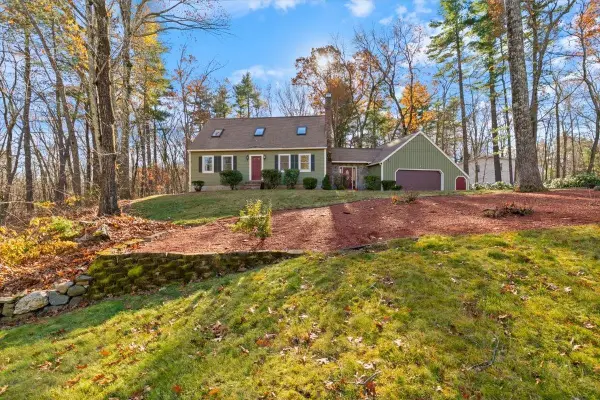 $639,900Active3 beds 3 baths2,423 sq. ft.
$639,900Active3 beds 3 baths2,423 sq. ft.5 Amberwood Drive, Atkinson, NH 03811
MLS# 5070245Listed by: COLDWELL BANKER REALTY ANDOVER MA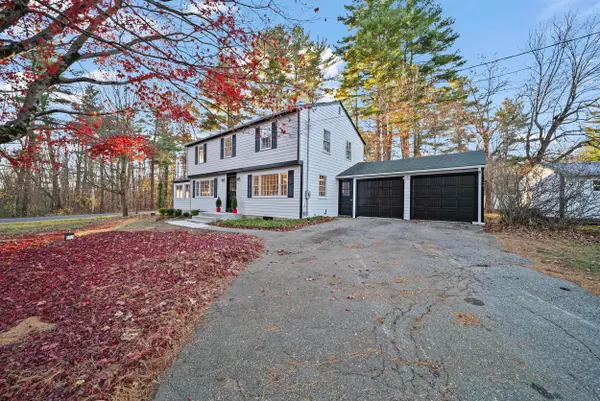 $629,900Active4 beds 2 baths1,862 sq. ft.
$629,900Active4 beds 2 baths1,862 sq. ft.4 Forest Road, Atkinson, NH 03811
MLS# 5070201Listed by: KELLER WILLIAMS GATEWAY REALTY/SALEM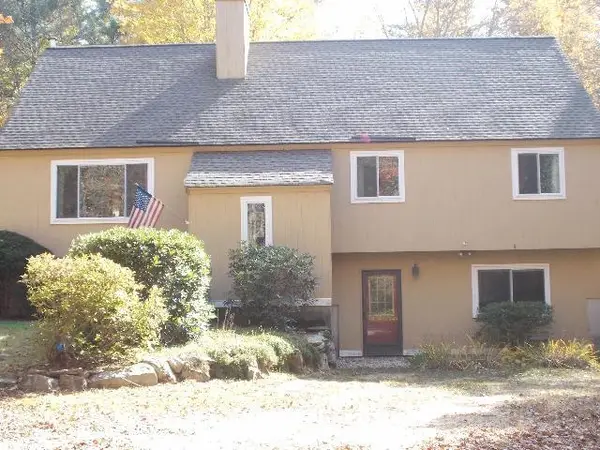 $609,000Active4 beds 3 baths2,496 sq. ft.
$609,000Active4 beds 3 baths2,496 sq. ft.41 Westside Drive, Atkinson, NH 03811
MLS# 5070010Listed by: OWNERENTRY.COM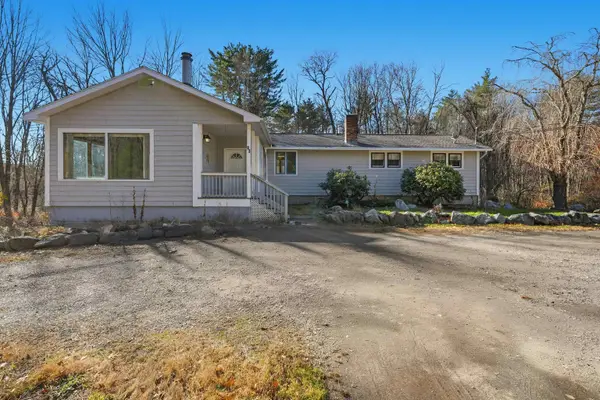 $575,000Pending3 beds 2 baths2,273 sq. ft.
$575,000Pending3 beds 2 baths2,273 sq. ft.63 Main Street, Atkinson, NH 03811
MLS# 5069893Listed by: JD ADVISORS, LLC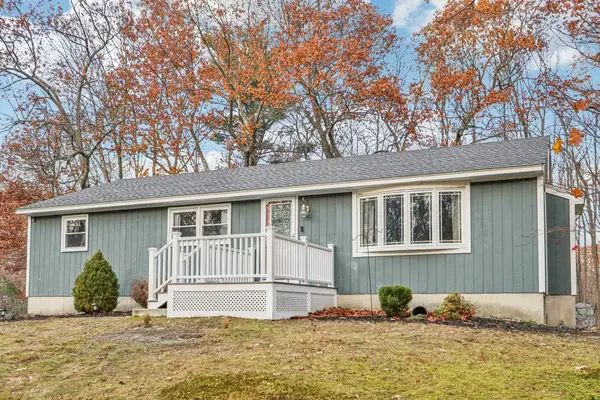 $579,900Pending3 beds 2 baths1,556 sq. ft.
$579,900Pending3 beds 2 baths1,556 sq. ft.10 Old Coach Road, Atkinson, NH 03811
MLS# 5069521Listed by: LAMACCHIA REALTY, INC.- Open Fri, 12 to 3pm
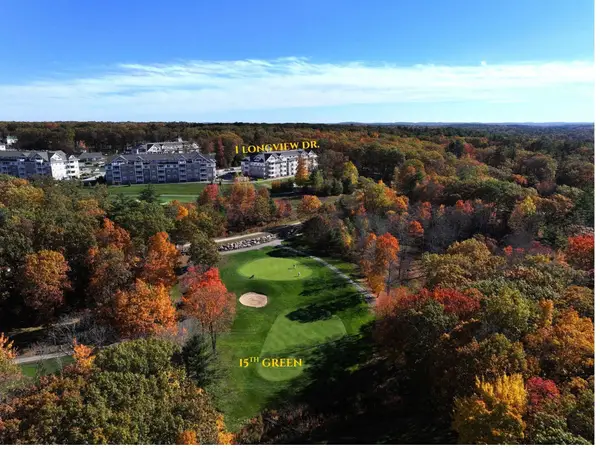 $718,117Active2 beds 2 baths1,605 sq. ft.
$718,117Active2 beds 2 baths1,605 sq. ft.1 Longview Drive #110, Atkinson, NH 03811
MLS# 5069233Listed by: LEWIS BUILDERS  $450,000Active3 beds 2 baths1,377 sq. ft.
$450,000Active3 beds 2 baths1,377 sq. ft.52 Academy Avenue, Atkinson, NH 03811
MLS# 5068697Listed by: KELLER WILLIAMS REALTY-METROPOLITAN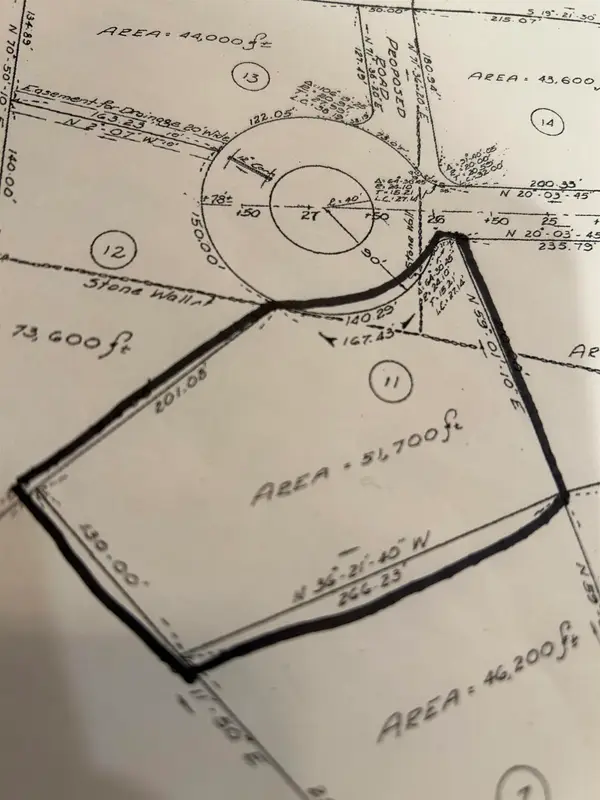 $299,900Pending1 Acres
$299,900Pending1 AcresLot 11 Crown Hill Road, Atkinson, NH 03811
MLS# 5067600Listed by: BHHS VERANI SALEM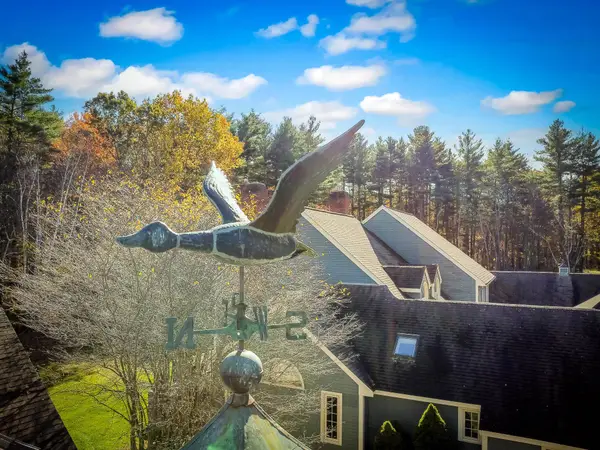 $535,000Pending2 beds 3 baths2,506 sq. ft.
$535,000Pending2 beds 3 baths2,506 sq. ft.9 Hickory Pond Lane, Atkinson, NH 03811
MLS# 5067924Listed by: DIAMOND KEY REAL ESTATE/ HAVERHILL
