41 Westside Drive, Atkinson, NH 03811
Local realty services provided by:ERA Key Realty Services
41 Westside Drive,Atkinson, NH 03811
$609,000
- 4 Beds
- 3 Baths
- 2,496 sq. ft.
- Single family
- Pending
Listed by: dave white
Office: ownerentry.com
MLS#:5070010
Source:PrimeMLS
Price summary
- Price:$609,000
- Price per sq. ft.:$243.99
About this home
TO SETTLE ESTATE. This Private setting 1 owner raised ranch is in good well maintained condition. It has 4 bedrooms and 3 baths including a large bedroom with sitting area and bathroom in the finished lower level. There is also a large family room and brick hearth with a wood burning stove in the lower level. There is a new roof and new windows including a new slider to the deck off of the dining area. The verticle wood siding has been recently refinished with high quality solid stain. The dining area is an open concept with the eat-in kitchen. There are hardwood floors in the living room and dining area and new carpeting in the 3 upper level bedrooms. The comfortable living room has a cozy wood burning fireplace and a cathedral ceiling The primary bedroom has a cathedral ceiling with a new skylight and a seperate 3/4 bath. There are plenty of closets and storage space throughout the home. The gas boiler and seperate water heater have been updated. There is a large tree lined back yard and old stone walls on the side and back of the property. Additionally there is a long gravel driveway that leads to an ample parking area and a detached garage and connected carport. The home is just a short walk away from the Woodlock athletic fields and Open Space recreation Area. This could be your opportunity to live in beautiful and historic Atkinson NH
Contact an agent
Home facts
- Year built:1985
- Listing ID #:5070010
- Added:33 day(s) ago
- Updated:December 22, 2025 at 04:38 PM
Rooms and interior
- Bedrooms:4
- Total bathrooms:3
- Full bathrooms:3
- Living area:2,496 sq. ft.
Heating and cooling
- Heating:Baseboard, Hot Water, Wood
Structure and exterior
- Roof:Asphalt Shingle
- Year built:1985
- Building area:2,496 sq. ft.
- Lot area:2.2 Acres
Utilities
- Sewer:Private
Finances and disclosures
- Price:$609,000
- Price per sq. ft.:$243.99
- Tax amount:$5,915 (2024)
New listings near 41 Westside Drive
- New
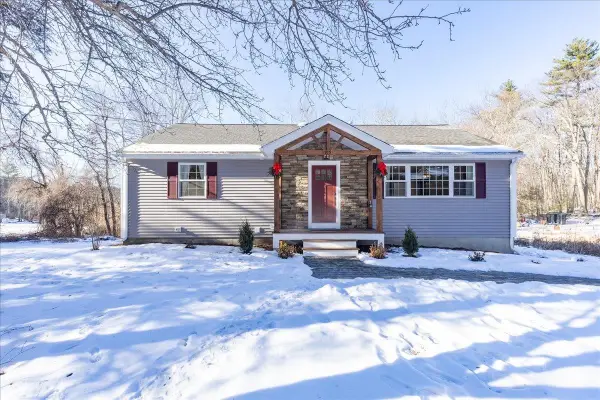 $759,900Active3 beds 2 baths2,200 sq. ft.
$759,900Active3 beds 2 baths2,200 sq. ft.85 East Road, Atkinson, NH 03811
MLS# 5072313Listed by: TEAM ZINGALES REALTY LLC 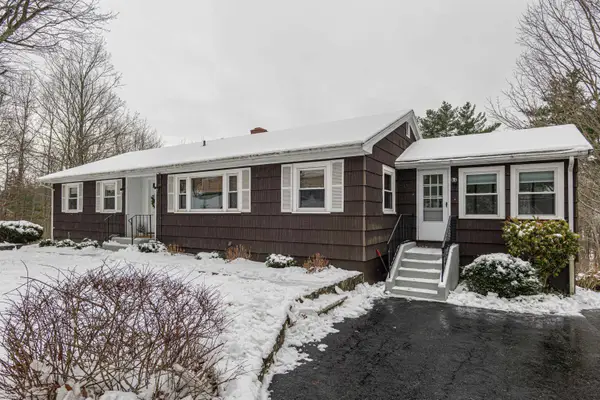 $549,900Pending3 beds 2 baths1,878 sq. ft.
$549,900Pending3 beds 2 baths1,878 sq. ft.5 Maple Avenue, Atkinson, NH 03811
MLS# 5071626Listed by: DIAMOND KEY REAL ESTATE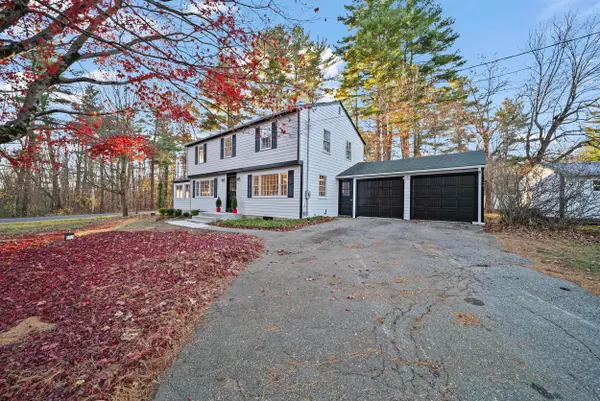 $629,900Active4 beds 2 baths1,862 sq. ft.
$629,900Active4 beds 2 baths1,862 sq. ft.4 Forest Road, Atkinson, NH 03811
MLS# 5070201Listed by: KELLER WILLIAMS GATEWAY REALTY/SALEM- Open Mon, 12 to 3pm
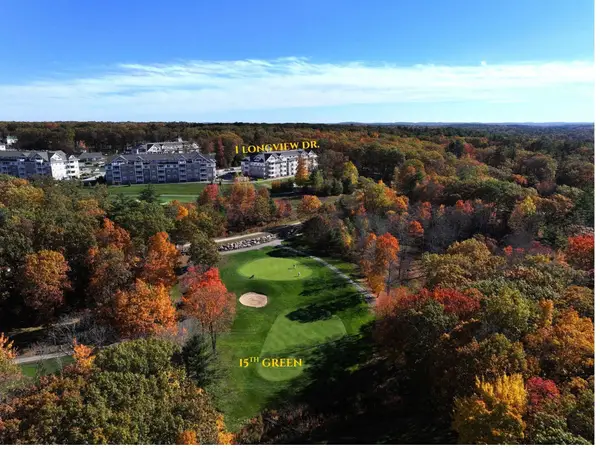 $718,117Active2 beds 2 baths1,605 sq. ft.
$718,117Active2 beds 2 baths1,605 sq. ft.1 Longview Drive #110, Atkinson, NH 03811
MLS# 5069233Listed by: LEWIS BUILDERS 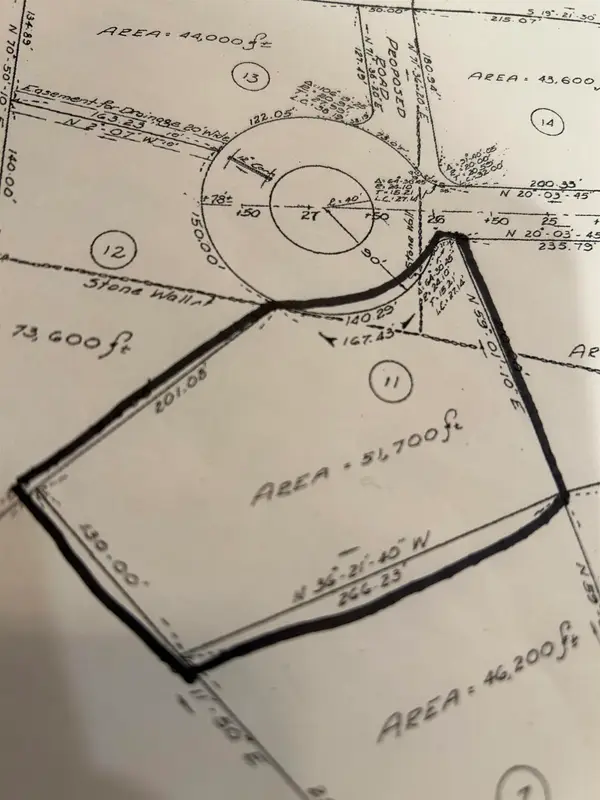 $299,900Pending1 Acres
$299,900Pending1 AcresLot 11 Crown Hill Road, Atkinson, NH 03811
MLS# 5067600Listed by: BHHS VERANI SALEM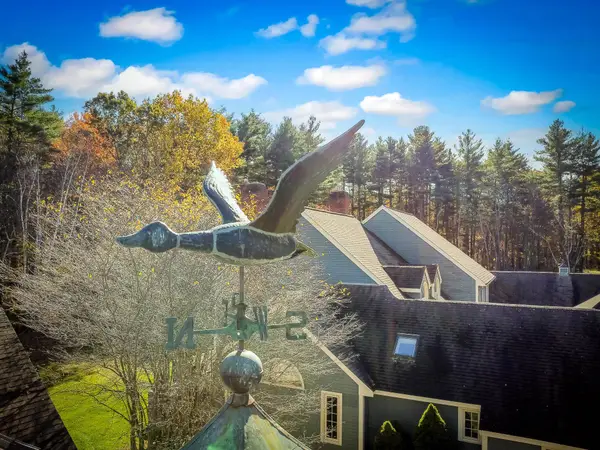 $535,000Pending2 beds 3 baths2,506 sq. ft.
$535,000Pending2 beds 3 baths2,506 sq. ft.9 Hickory Pond Lane, Atkinson, NH 03811
MLS# 5067924Listed by: DIAMOND KEY REAL ESTATE/ HAVERHILL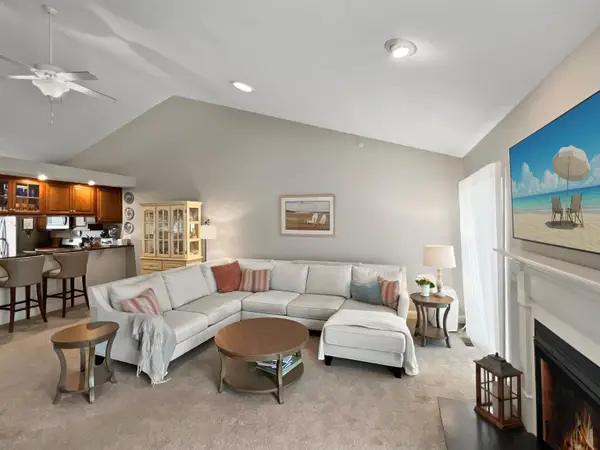 $650,000Active2 beds 3 baths2,400 sq. ft.
$650,000Active2 beds 3 baths2,400 sq. ft.127 Cowbell Crossing, Atkinson, NH 03811
MLS# 5067950Listed by: KELLER WILLIAMS REALTY EVOLUTION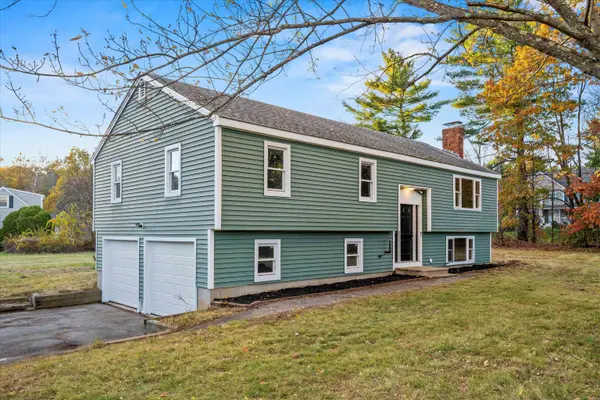 $600,000Pending3 beds 2 baths1,764 sq. ft.
$600,000Pending3 beds 2 baths1,764 sq. ft.2 Devonshire Road, Atkinson, NH 03811
MLS# 5067923Listed by: RE/MAX SYNERGY- Open Mon, 12 to 3pm
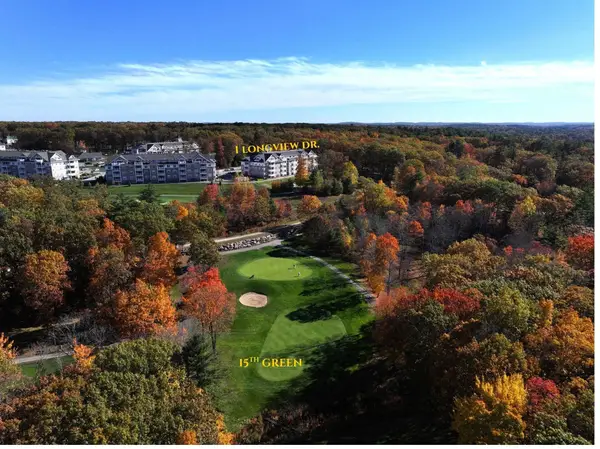 $1,216,796Active2 beds 3 baths2,810 sq. ft.
$1,216,796Active2 beds 3 baths2,810 sq. ft.1 Longview Drive #401, Atkinson, NH 03811
MLS# 5067220Listed by: LEWIS BUILDERS
