7 Longview Drive #105, Atkinson, NH 03811
Local realty services provided by:ERA Key Realty Services
7 Longview Drive #105,Atkinson, NH 03811
$589,000
- 2 Beds
- 2 Baths
- 1,395 sq. ft.
- Condominium
- Active
Listed by: premier home teampremierhometeamne@gmail.com
Office: re/max innovative properties - windham
MLS#:5057622
Source:PrimeMLS
Price summary
- Price:$589,000
- Price per sq. ft.:$422.22
- Monthly HOA dues:$528
About this home
Golfers Dream at Atkinson Heights, a Premier 55+ Community offering an exceptional living experience! Overlooking the 17th Fairway, this beautiful first floor unit offers an open-concept kitchen with island, soft close shaker-style cabinets, quartz counters & SS appliances. The spacious living and dining area include oak hardwood floors, crown moldings, a cozy gas fireplace & custom built-ins. The primary suite offers beautiful golf course views, ample closet space and a luxurious bathroom with a double vanity, quartz counters & walk-in tiled shower with bench. A second bedroom, full bath and in-unit laundry complete the inside of this unit. Sit on your covered trex deck overlooking the gorgeous lush greens on the 17th Fairway at Atkinson Country Club! Additional amenities include underground heated garage parking with storage, a luxurious community center with social spaces, a fitness room, community garden and more! Atkinson Heights also provides elevators in buildings, dog washing stations and walking trails throughout the beautiful grounds. Residents enjoy a maintenance-free lifestyle in a vibrant, welcoming environment within walking distance to the restaurant. All occupants must be 55+.
Contact an agent
Home facts
- Year built:2021
- Listing ID #:5057622
- Added:86 day(s) ago
- Updated:November 15, 2025 at 11:25 AM
Rooms and interior
- Bedrooms:2
- Total bathrooms:2
- Full bathrooms:2
- Living area:1,395 sq. ft.
Heating and cooling
- Cooling:Central AC
Structure and exterior
- Roof:Asphalt Shingle, Shingle
- Year built:2021
- Building area:1,395 sq. ft.
Utilities
- Sewer:Community
Finances and disclosures
- Price:$589,000
- Price per sq. ft.:$422.22
- Tax amount:$5,319 (2024)
New listings near 7 Longview Drive #105
- New
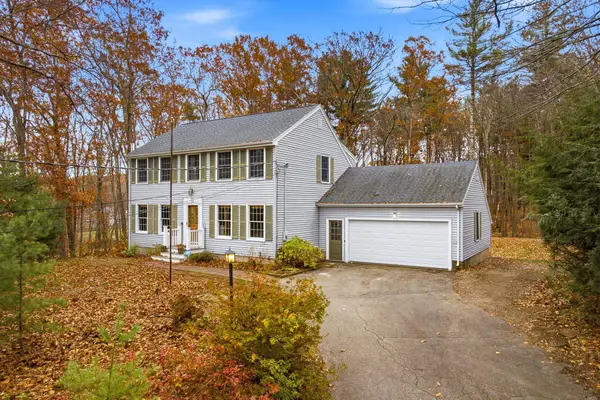 $649,900Active4 beds 3 baths2,176 sq. ft.
$649,900Active4 beds 3 baths2,176 sq. ft.22 Knightland Road, Atkinson, NH 03811
MLS# 5069418Listed by: REALTY ONE GROUP NEXT LEVEL - Open Sat, 11am to 1pmNew
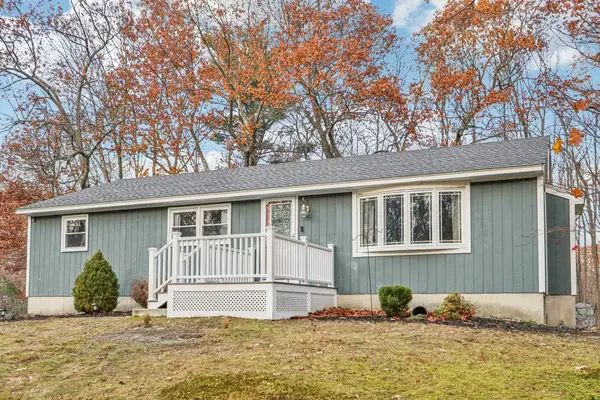 $599,900Active3 beds 2 baths1,556 sq. ft.
$599,900Active3 beds 2 baths1,556 sq. ft.10 Old Coach Road, Atkinson, NH 03811
MLS# 5069521Listed by: LAMACCHIA REALTY, INC. - Open Sat, 12 to 3pmNew
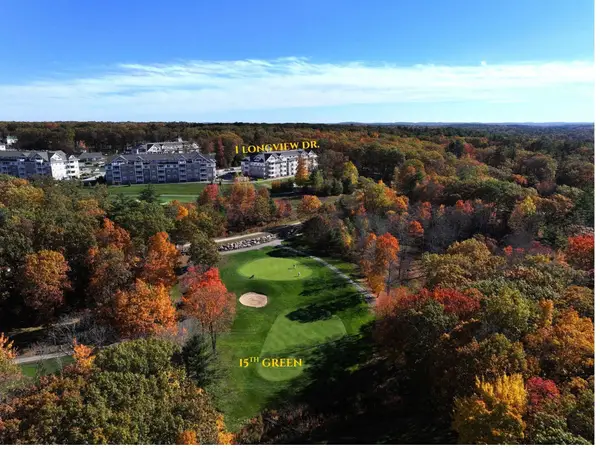 $718,117Active2 beds 2 baths1,605 sq. ft.
$718,117Active2 beds 2 baths1,605 sq. ft.1 Longview Drive #110, Atkinson, NH 03811
MLS# 5069233Listed by: LEWIS BUILDERS - Open Sun, 12 to 1:30pmNew
 $500,000Active3 beds 2 baths1,377 sq. ft.
$500,000Active3 beds 2 baths1,377 sq. ft.52 Academy Avenue, Atkinson, NH 03811
MLS# 5068697Listed by: KELLER WILLIAMS REALTY-METROPOLITAN 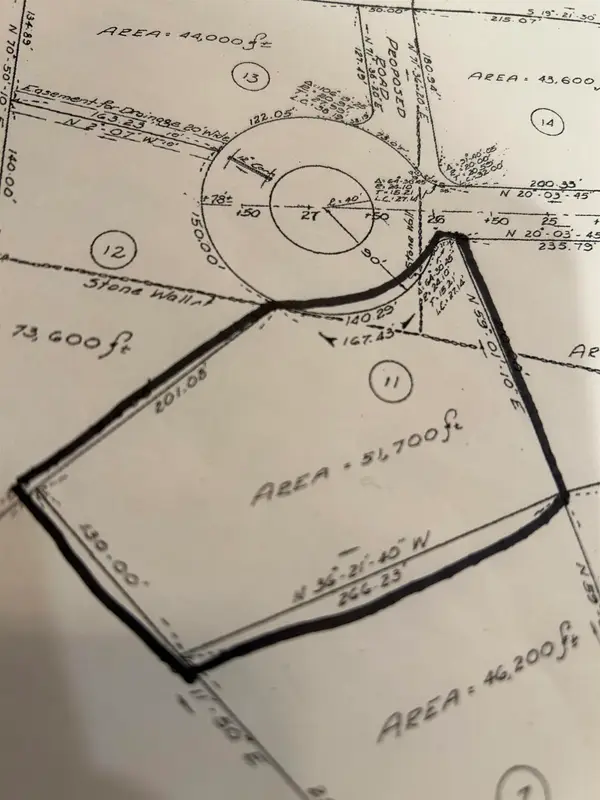 $299,900Pending1 Acres
$299,900Pending1 AcresLot 11 Crown Hill Road, Atkinson, NH 03811
MLS# 5067600Listed by: BHHS VERANI SALEM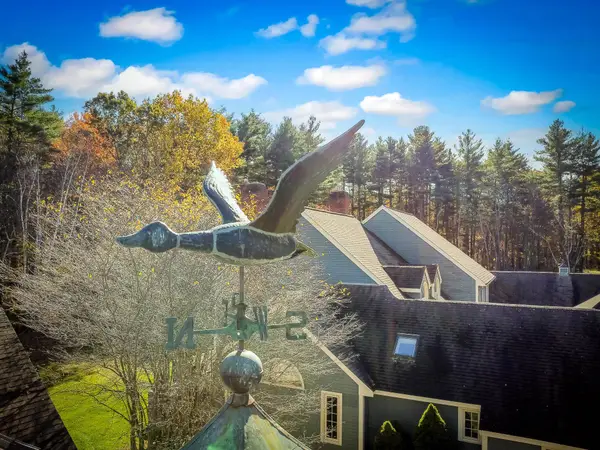 $535,000Pending2 beds 3 baths2,506 sq. ft.
$535,000Pending2 beds 3 baths2,506 sq. ft.9 Hickory Pond Lane, Atkinson, NH 03811
MLS# 5067924Listed by: DIAMOND KEY REAL ESTATE/ HAVERHILL- Open Sun, 11am to 1pm
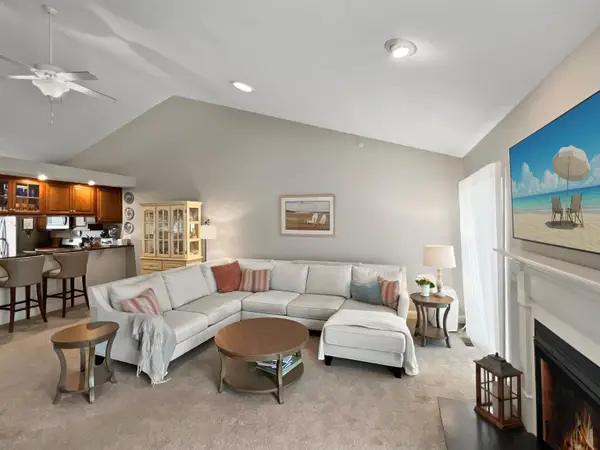 $650,000Active2 beds 3 baths2,400 sq. ft.
$650,000Active2 beds 3 baths2,400 sq. ft.127 Cowbell Crossing, Atkinson, NH 03811
MLS# 5067950Listed by: KELLER WILLIAMS REALTY EVOLUTION 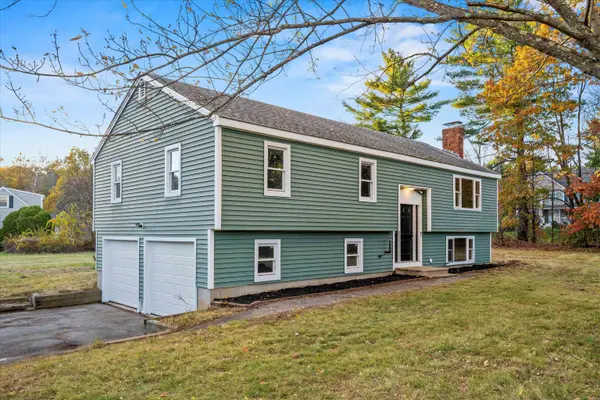 $600,000Pending3 beds 2 baths1,764 sq. ft.
$600,000Pending3 beds 2 baths1,764 sq. ft.2 Devonshire Road, Atkinson, NH 03811
MLS# 5067923Listed by: RE/MAX SYNERGY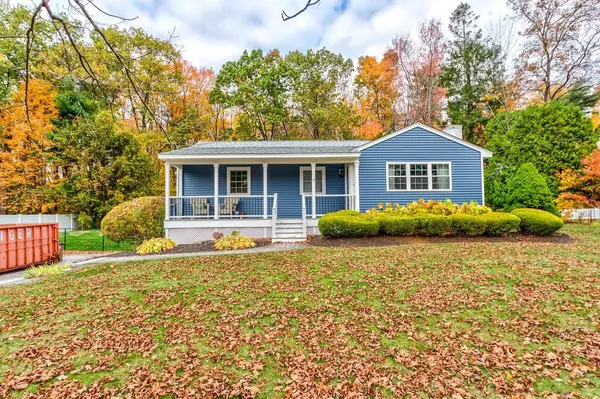 $580,000Active2 beds 2 baths1,556 sq. ft.
$580,000Active2 beds 2 baths1,556 sq. ft.11 Sleepy Hollow Road, Atkinson, NH 03811
MLS# 5067420Listed by: BHHS VERANI SALEM- Open Sat, 12 to 3pm
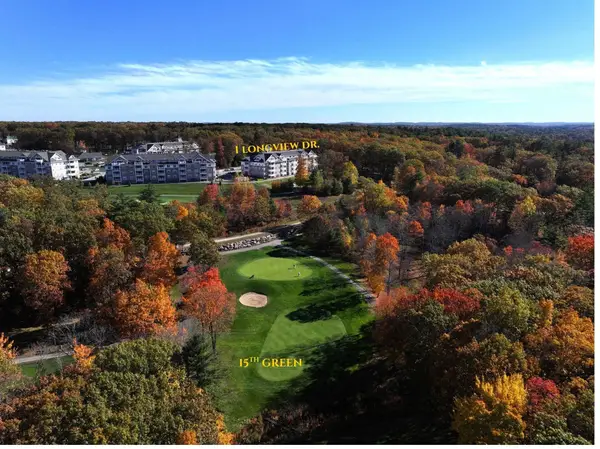 $1,216,796Active2 beds 3 baths2,810 sq. ft.
$1,216,796Active2 beds 3 baths2,810 sq. ft.1 Longview Drive #401, Atkinson, NH 03811
MLS# 5067220Listed by: LEWIS BUILDERS
