7 Stevens Court, Atkinson, NH 03811
Local realty services provided by:ERA Key Realty Services
7 Stevens Court,Atkinson, NH 03811
$629,000
- 2 Beds
- 3 Baths
- 2,322 sq. ft.
- Condominium
- Pending
Listed by: lynne bartlett merrill, janet anderson-pung
Office: the merrill bartlett group
MLS#:5065761
Source:PrimeMLS
Price summary
- Price:$629,000
- Price per sq. ft.:$261
- Monthly HOA dues:$395
About this home
With high vaulted ceilings, gleaming hardwood floors & an abundance of natural light, this home offers a bright & airy atmosphere, perfect for both relaxing & entertaining. All main living areas are on the primary floor, including sizable living room w/ cozy fireplace, chef's kitchen, large deck, laundry room, primary BR & bath with walk-in shower, guest BR and hall bath w/ extra long tub. On the lower level is the garage w/ gleaming epoxy floor, enormous, bonus recreation room and huge den w/ it's own 3/4 bath. This home has an extraordinary amount of storage space, central AC, central vacuum, additional dedicated parking and free, gated RV storage!! This home has one of the larger floor plans, and lower heating/cooling costs as a non-end unit. Unwind in your generous primary suite or take advantage of the very generous lower level recreation room & den for work, fun or movie nights. Life in Sawmill Ridge, in this sought-after, close-knit sanctuary in the country, w/ walking spaces, benches, a community center and even a community garden, all within a peaceful, pastoral setting is everything desirable. Whether you're looking for serene surroundings or quick access to highways or local attractions, this location truly has it all. Don't miss the opportunity to make this sun-soaked, luxury property, with low monthly condo fees, your forever home.
Contact an agent
Home facts
- Year built:2017
- Listing ID #:5065761
- Added:64 day(s) ago
- Updated:December 17, 2025 at 10:04 AM
Rooms and interior
- Bedrooms:2
- Total bathrooms:3
- Full bathrooms:1
- Living area:2,322 sq. ft.
Heating and cooling
- Cooling:Central AC
- Heating:Forced Air, Hot Air
Structure and exterior
- Roof:Asphalt Shingle, Shingle
- Year built:2017
- Building area:2,322 sq. ft.
Schools
- High school:Timberlane Regional High Sch
- Middle school:Timberlane Regional Middle
- Elementary school:Atkinson Academy
Utilities
- Sewer:Community
Finances and disclosures
- Price:$629,000
- Price per sq. ft.:$261
- Tax amount:$5,744 (2024)
New listings near 7 Stevens Court
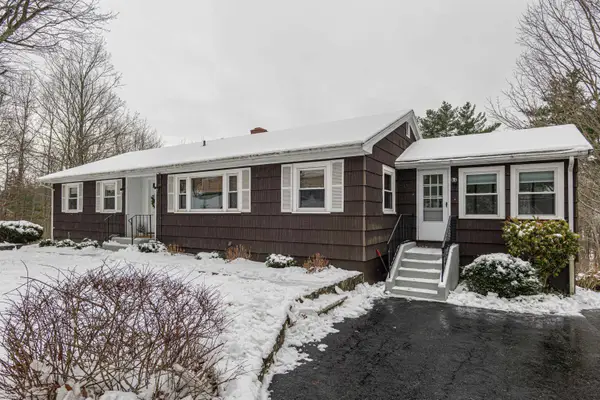 $549,900Pending3 beds 2 baths1,878 sq. ft.
$549,900Pending3 beds 2 baths1,878 sq. ft.5 Maple Avenue, Atkinson, NH 03811
MLS# 5071626Listed by: DIAMOND KEY REAL ESTATE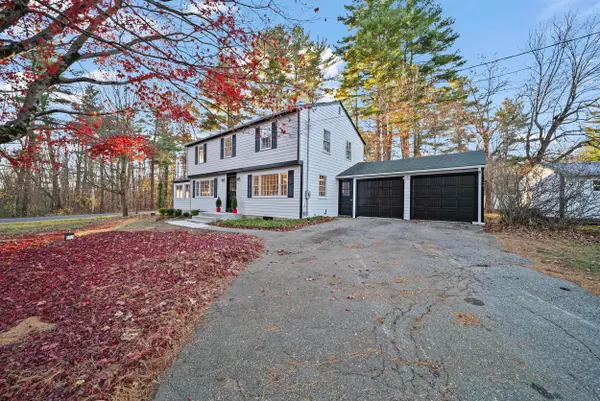 $629,900Active4 beds 2 baths1,862 sq. ft.
$629,900Active4 beds 2 baths1,862 sq. ft.4 Forest Road, Atkinson, NH 03811
MLS# 5070201Listed by: KELLER WILLIAMS GATEWAY REALTY/SALEM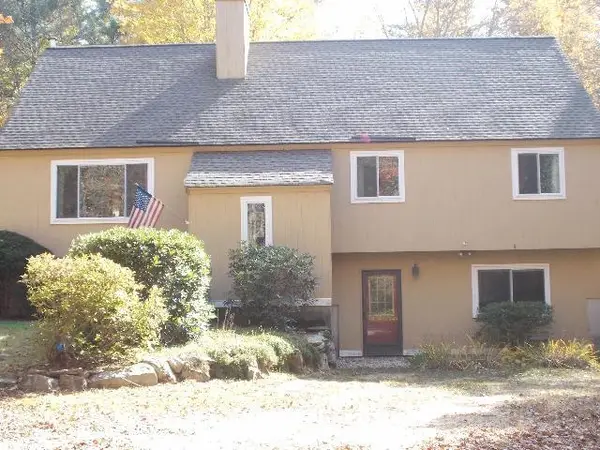 $609,000Active4 beds 3 baths2,496 sq. ft.
$609,000Active4 beds 3 baths2,496 sq. ft.41 Westside Drive, Atkinson, NH 03811
MLS# 5070010Listed by: OWNERENTRY.COM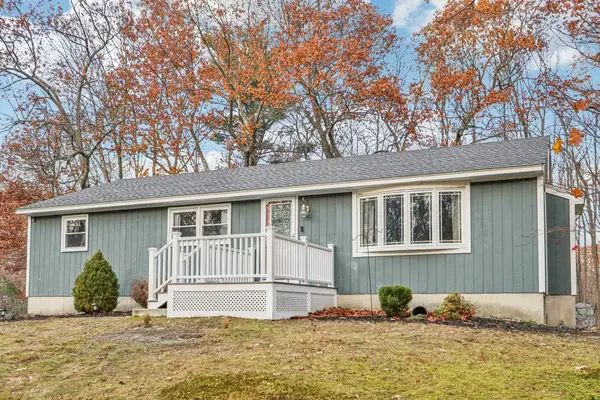 $579,900Pending3 beds 2 baths1,556 sq. ft.
$579,900Pending3 beds 2 baths1,556 sq. ft.10 Old Coach Road, Atkinson, NH 03811
MLS# 5069521Listed by: LAMACCHIA REALTY, INC.- Open Thu, 12 to 3pm
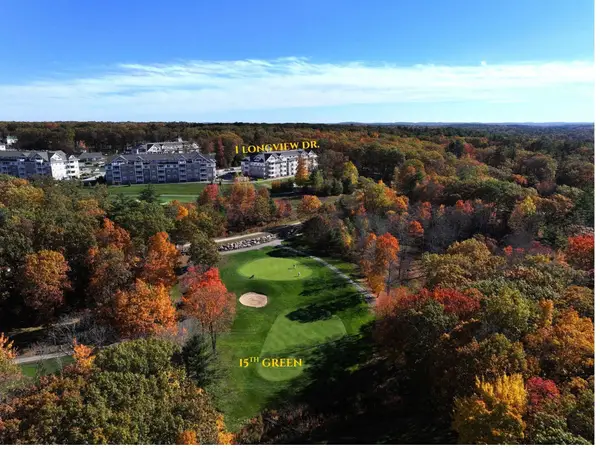 $718,117Active2 beds 2 baths1,605 sq. ft.
$718,117Active2 beds 2 baths1,605 sq. ft.1 Longview Drive #110, Atkinson, NH 03811
MLS# 5069233Listed by: LEWIS BUILDERS  $450,000Active3 beds 2 baths1,377 sq. ft.
$450,000Active3 beds 2 baths1,377 sq. ft.52 Academy Avenue, Atkinson, NH 03811
MLS# 5068697Listed by: KELLER WILLIAMS REALTY-METROPOLITAN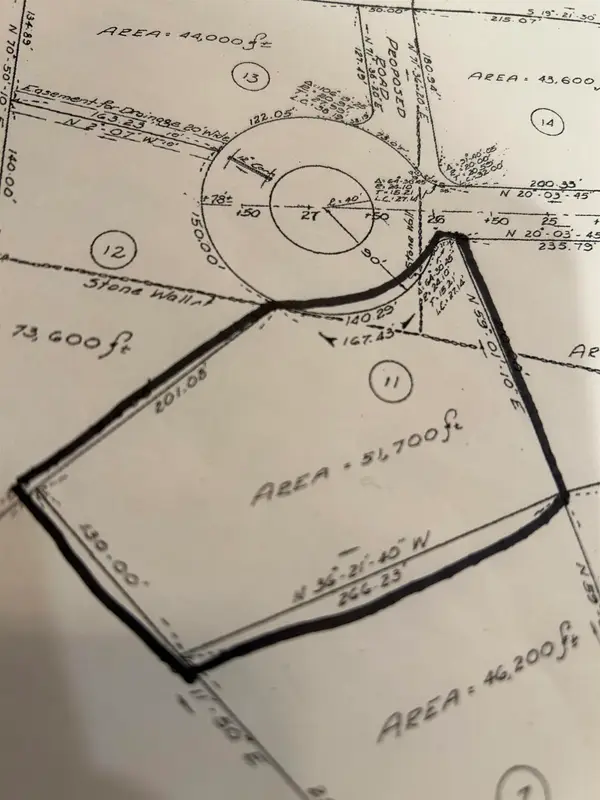 $299,900Pending1 Acres
$299,900Pending1 AcresLot 11 Crown Hill Road, Atkinson, NH 03811
MLS# 5067600Listed by: BHHS VERANI SALEM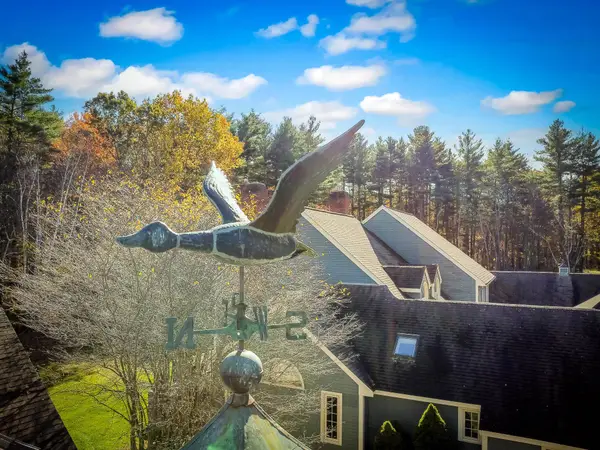 $535,000Pending2 beds 3 baths2,506 sq. ft.
$535,000Pending2 beds 3 baths2,506 sq. ft.9 Hickory Pond Lane, Atkinson, NH 03811
MLS# 5067924Listed by: DIAMOND KEY REAL ESTATE/ HAVERHILL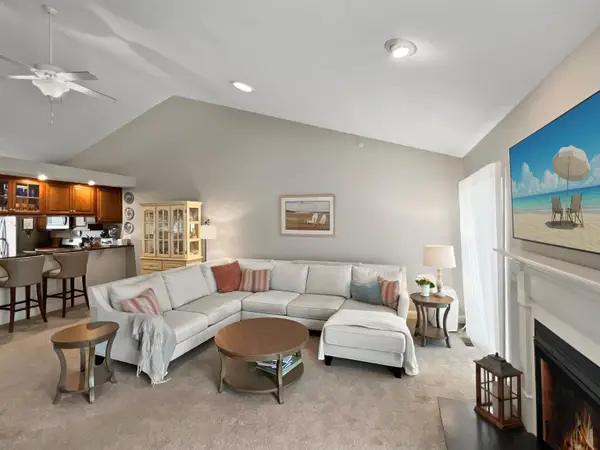 $650,000Active2 beds 3 baths2,400 sq. ft.
$650,000Active2 beds 3 baths2,400 sq. ft.127 Cowbell Crossing, Atkinson, NH 03811
MLS# 5067950Listed by: KELLER WILLIAMS REALTY EVOLUTION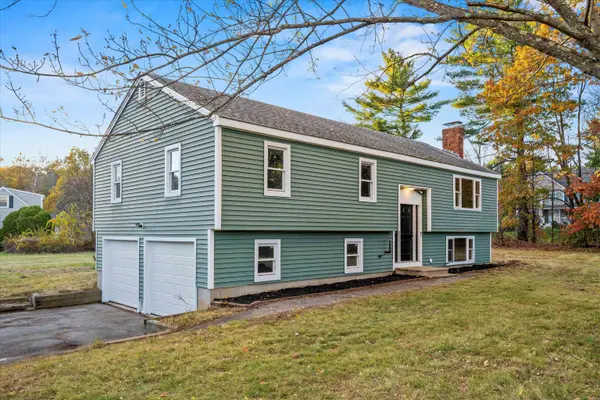 $600,000Pending3 beds 2 baths1,764 sq. ft.
$600,000Pending3 beds 2 baths1,764 sq. ft.2 Devonshire Road, Atkinson, NH 03811
MLS# 5067923Listed by: RE/MAX SYNERGY
