237 Villager Road, Chester, NH 03036
Local realty services provided by:ERA Key Realty Services
237 Villager Road,Chester, NH 03036
$625,000
- 2 Beds
- 3 Baths
- 2,647 sq. ft.
- Condominium
- Active
Listed by: beverly brooks
Office: re/max shoreline
MLS#:5064169
Source:PrimeMLS
Price summary
- Price:$625,000
- Price per sq. ft.:$210.65
- Monthly HOA dues:$515
About this home
Look no further! Absolutely gorgeous ranch style condo in desirable Villages at Chester! The original model in the Ponds on Villages is brimming w/upgrades & Craftsman style finishes that you will love. Beautifully appointed w/ crown molding, recessed lighting, tile, hardwood & more. The fabulous cook's kitchen boasts custom cabinetry, oversized island, rococo quartz & leathered granite counters, undercabinet lighting, tiled backsplash & SS appliances including a dual fuel range with double oven & a separate pantry. Perfect place for creating meals & entertaining. Light filled & open concept the kitchen/dining/living offers flexibility for formal or informal spaces. The LR has windows all around, gas fireplace, vaulted ceiling & sliders to deck. The comfortable & serene primary suite has 2 walk in closets & sleek bath w/ custom tiled walk in shower & double vanity cabinets The charming 2nd bedroom is perfect for guests & 3/4 tiled bath has full size laundry for convenience. The custom open staircase leads to the finished LL offering more options & versatility for daily living, work & play: Family Rm w/oversized closet & sliders to outside, the office can opt for additional bedrm , 2nd office/craft rm, 3/4 bath & utility rooms w/ great workshop. Oversized 2 car garage for more storage & vehicles. This popular community features clubhouse, pool walking trails & pets are welcome! Enjoy the benefits of maintenance free living! Open House Saturday 10/18 : 11-2:00
Contact an agent
Home facts
- Year built:2017
- Listing ID #:5064169
- Added:42 day(s) ago
- Updated:November 15, 2025 at 11:24 AM
Rooms and interior
- Bedrooms:2
- Total bathrooms:3
- Full bathrooms:3
- Living area:2,647 sq. ft.
Heating and cooling
- Cooling:Central AC
- Heating:Forced Air
Structure and exterior
- Year built:2017
- Building area:2,647 sq. ft.
Schools
- High school:Pinkerton Academy
- Middle school:Chester Academy
- Elementary school:Chester Academy
Utilities
- Sewer:Community
Finances and disclosures
- Price:$625,000
- Price per sq. ft.:$210.65
- Tax amount:$7,382 (2024)
New listings near 237 Villager Road
 $424,900Pending2 beds 2 baths1,791 sq. ft.
$424,900Pending2 beds 2 baths1,791 sq. ft.11 Towle Road, Chester, NH 03036
MLS# 5068488Listed by: LAMACCHIA REALTY, INC.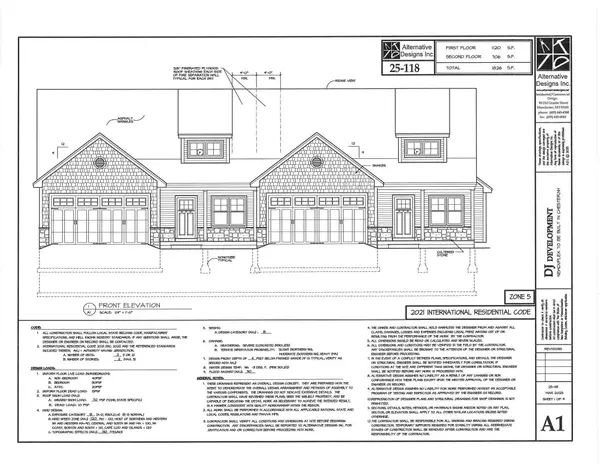 $559,900Active2 beds 3 baths1,826 sq. ft.
$559,900Active2 beds 3 baths1,826 sq. ft.24 Gypsum Lane #28, Chester, NH 03036
MLS# 5050011Listed by: KELLER WILLIAMS REALTY-METROPOLITAN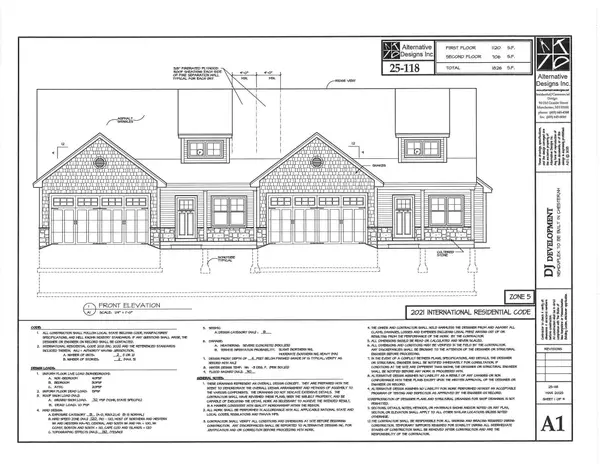 $559,900Active2 beds 3 baths1,826 sq. ft.
$559,900Active2 beds 3 baths1,826 sq. ft.30 Gypsum Lane #29, Chester, NH 03036
MLS# 5050012Listed by: KELLER WILLIAMS REALTY-METROPOLITAN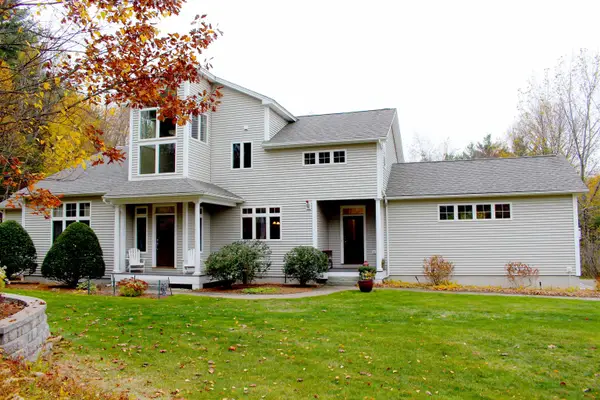 $799,900Pending3 beds 3 baths3,264 sq. ft.
$799,900Pending3 beds 3 baths3,264 sq. ft.648 Haverhill Road, Chester, NH 03036
MLS# 5068060Listed by: COLDWELL BANKER REALTY NASHUA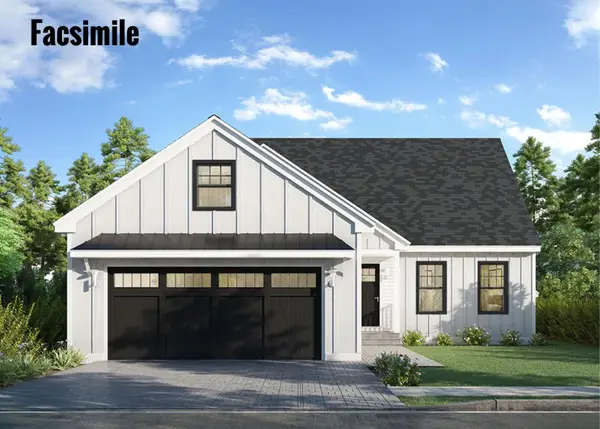 $661,900Active3 beds 3 baths1,894 sq. ft.
$661,900Active3 beds 3 baths1,894 sq. ft.Lot 5 Robin Way, Chester, NH 03036
MLS# 5067598Listed by: RE/MAX INNOVATIVE PROPERTIES- Open Sat, 11am to 1pm
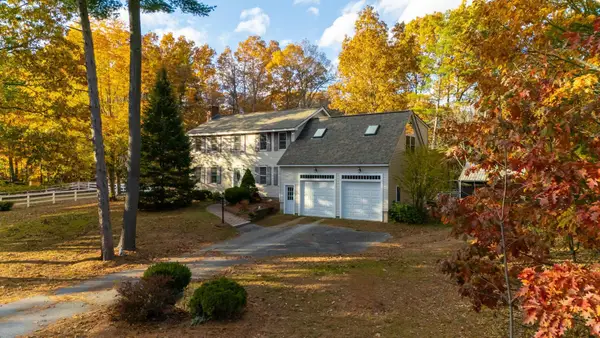 $689,900Active3 beds 3 baths2,176 sq. ft.
$689,900Active3 beds 3 baths2,176 sq. ft.27 Arabian Way, Chester, NH 03036
MLS# 5067773Listed by: RE/MAX INNOVATIVE PROPERTIES 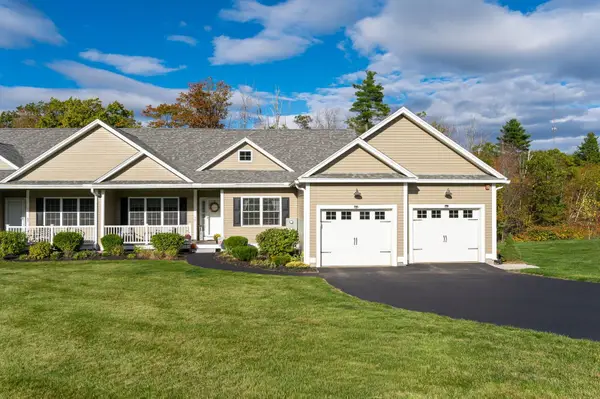 $529,900Active2 beds 3 baths1,988 sq. ft.
$529,900Active2 beds 3 baths1,988 sq. ft.58 Granite Lane, Chester, NH 03036
MLS# 5066430Listed by: RE/MAX INNOVATIVE PROPERTIES $175,000Active0.4 Acres
$175,000Active0.4 Acres24 Stacey Lane #3, Chester, NH 03036
MLS# 5065528Listed by: KELLER WILLIAMS REALTY-METROPOLITAN $739,000Pending3 beds 3 baths2,440 sq. ft.
$739,000Pending3 beds 3 baths2,440 sq. ft.392 Fremont Road, Chester, NH 03036
MLS# 5064008Listed by: EAST KEY REALTY
