Address Withheld By Seller, Chester, NH 03036
Local realty services provided by:ERA Key Realty Services
Address Withheld By Seller,Chester, NH 03036
$825,000
- 3 Beds
- 2 Baths
- 2,218 sq. ft.
- Single family
- Active
Upcoming open houses
- Sun, Sep 0710:00 am - 12:00 pm
Listed by:frank didonato
Office:keller williams realty-metropolitan
MLS#:5060101
Source:PrimeMLS
Sorry, we are unable to map this address
Price summary
- Price:$825,000
- Price per sq. ft.:$185.98
- Monthly HOA dues:$125
About this home
WOW check out this Beautiful Craftsman Style Ranch Home in Chester, NH a Quintessential New England Town. Located in a small 9 Unit Detached Condo Development with a LOW FEE ! The home features one level living at its finest with an open concept Kitchen, Living Dining areas,3 beds,2 Baths with a stunning Primary Bedroom En Suite with an AMAZING Tiled shower with glass door and a bench seat, double vanity, linen closet and HUGE Walk In Closet. You will love the convenience of the laundry room right outside of the primary bedroom. Split floor plan with 2 bedrooms on the other side of the house that shares a Full Bath. Gleaming Hardwood floors throughout, gorgeous Kitchen with granite countertops and a HUGE Island. Stainless Steel appliances, gas stove and walk in pantry. Vaulted ceilings in the great room with recessed lights and gas fireplace. There is a Very large Trex deck out back with nice privacy overlooking the woods. Oversized 2 car garage with EV hookup and so much more. This is a Must-See home that is MOVE IN READY for a QUICK Closing.Open House Sunday 9/6/25 from 10am to noon.
Contact an agent
Home facts
- Year built:2025
- Listing ID #:5060101
- Added:1 day(s) ago
- Updated:September 07, 2025 at 12:37 PM
Rooms and interior
- Bedrooms:3
- Total bathrooms:2
- Full bathrooms:1
- Living area:2,218 sq. ft.
Heating and cooling
- Cooling:Central AC
- Heating:Forced Air
Structure and exterior
- Year built:2025
- Building area:2,218 sq. ft.
Schools
- High school:Pinkerton Academy
- Middle school:Chester Academy
- Elementary school:Chester Academy
Utilities
- Sewer:Leach Field, Septic
Finances and disclosures
- Price:$825,000
- Price per sq. ft.:$185.98
New listings near 03036
- Open Sun, 11am to 1pmNew
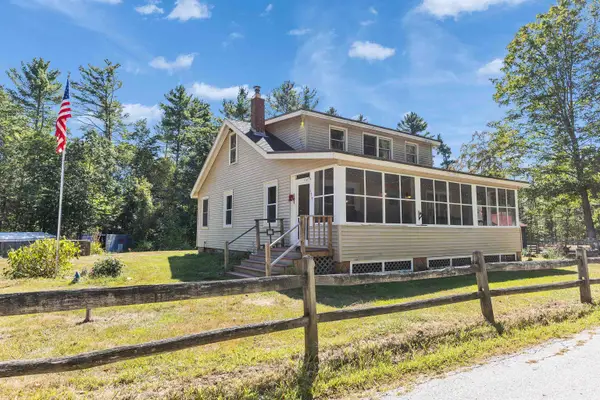 $499,900Active3 beds 2 baths1,530 sq. ft.
$499,900Active3 beds 2 baths1,530 sq. ft.Address Withheld By Seller, Chester, NH 03036
MLS# 5059722Listed by: BHGRE MASIELLO BEDFORD - New
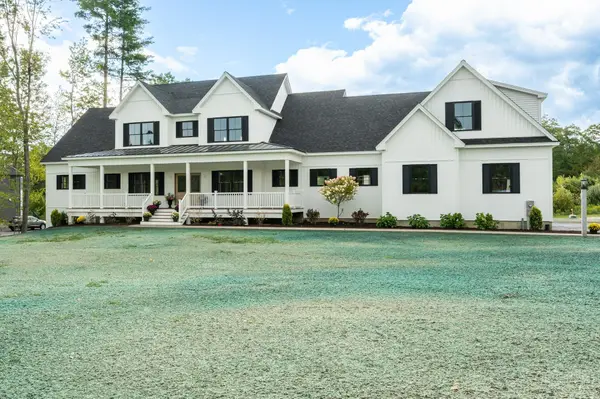 $2,100,000Active4 beds 4 baths5,110 sq. ft.
$2,100,000Active4 beds 4 baths5,110 sq. ft.Address Withheld By Seller, Chester, NH 03036
MLS# 5058800Listed by: EXP REALTY - Open Fri, 5 to 7pm
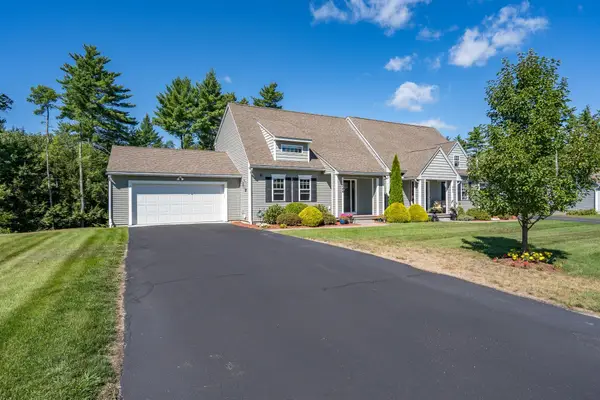 $549,900Active2 beds 3 baths2,256 sq. ft.
$549,900Active2 beds 3 baths2,256 sq. ft.Address Withheld By Seller, Chester, NH 03036
MLS# 5058190Listed by: EAST KEY REALTY - Open Sun, 11am to 1pm
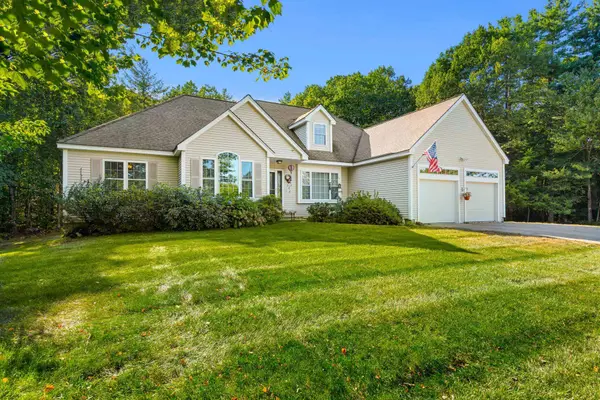 $759,900Active3 beds 3 baths4,045 sq. ft.
$759,900Active3 beds 3 baths4,045 sq. ft.Address Withheld By Seller, Chester, NH 03036
MLS# 5057903Listed by: COLDWELL BANKER REALTY HAVERHILL MA 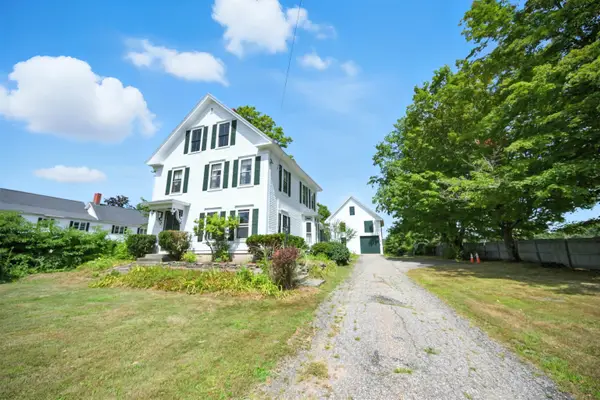 $649,900Active3 beds 2 baths3,037 sq. ft.
$649,900Active3 beds 2 baths3,037 sq. ft.Address Withheld By Seller, Chester, NH 03036
MLS# 5057552Listed by: SUE PADDEN REAL ESTATE LLC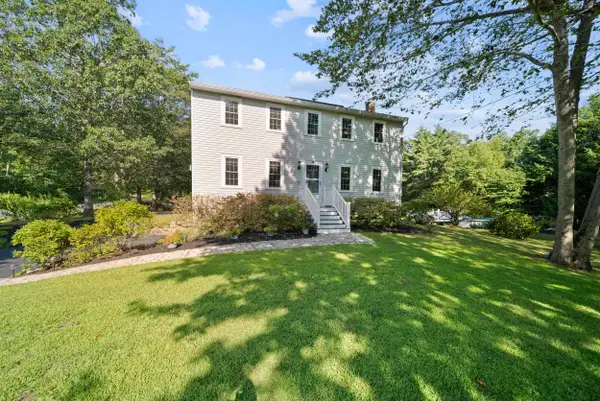 $750,000Active3 beds 3 baths2,240 sq. ft.
$750,000Active3 beds 3 baths2,240 sq. ft.Address Withheld By Seller, Chester, NH 03036
MLS# 5057157Listed by: KELLER WILLIAMS REALTY-METROPOLITAN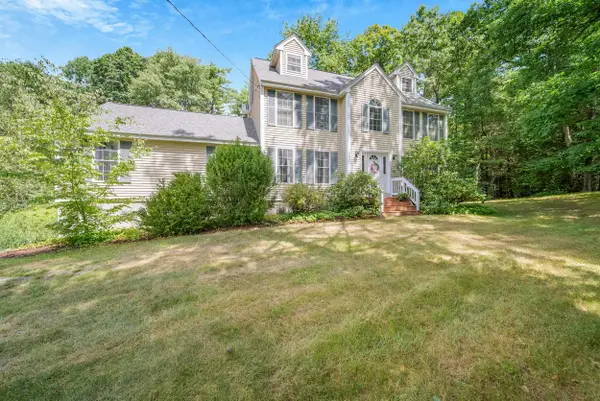 $750,000Active3 beds 4 baths3,146 sq. ft.
$750,000Active3 beds 4 baths3,146 sq. ft.Address Withheld By Seller, Chester, NH 03036
MLS# 5055432Listed by: KELLER WILLIAMS REALTY-METROPOLITAN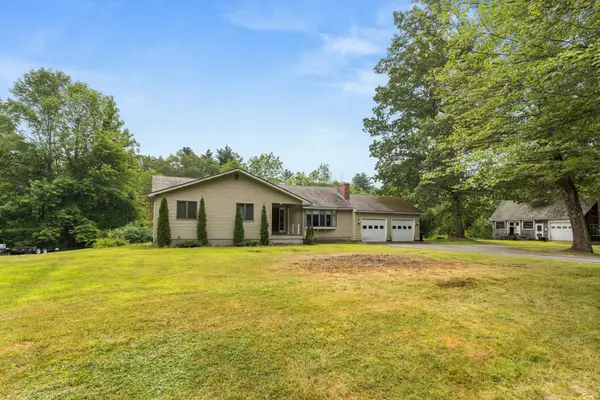 $550,000Pending4 beds 2 baths1,800 sq. ft.
$550,000Pending4 beds 2 baths1,800 sq. ft.Address Withheld By Seller, Chester, NH 03036
MLS# 5055175Listed by: GREAT ISLAND REALTY LLC $849,900Active4 beds 4 baths2,506 sq. ft.
$849,900Active4 beds 4 baths2,506 sq. ft.Address Withheld By Seller, Chester, NH 03036
MLS# 5054471Listed by: COLDWELL BANKER REALTY BEDFORD NH
