12 Oxbow Lane, Conway, NH 03813
Local realty services provided by:ERA Key Realty Services
12 Oxbow Lane,Conway, NH 03813
$750,000
- 4 Beds
- 3 Baths
- 2,208 sq. ft.
- Single family
- Active
Listed by:david grant
Office:north conway realty
MLS#:5049338
Source:PrimeMLS
Price summary
- Price:$750,000
- Price per sq. ft.:$250
- Monthly HOA dues:$66.67
About this home
Welcome to 12 Oxbow Lane in Conway — a nearly new home built in 2022 and offered fully furnished with tasteful, quality pieces. Set on over an acre with a large, level yard, there’s room to spread out and enjoy the outdoors. Inside, you’ll find four spacious bedrooms, with a 5-bedroom septic system giving you the flexibility to add another bedroom in the walkout daylight basement if you ever want more living space. The main level features an open-concept layout that’s perfect for entertaining, with a vaulted-ceiling living room, modern kitchen with center island, and a dining area that flows right out to the deck for summer grilling. A first-floor bedroom adds convenience, while the attached garage easily holds all your toys and gear. Upstairs, there’s a huge family room, three more bedrooms, including a generous primary suite with a walk-in closet and private bath, plus another full bath for guests or family. The association includes a private path to a cool hangout spot on the Swift River, giving you even more to love about this location. Surrounded by high-end homes with protective covenants but the freedom to use the home how you want (renting is allowed), this is the rare blend of flexibility and peace of mind. Plenty of homes might sit in this price range, but very few offer this level of quality, this young age, and so much future potential to finish even more space if you need it.
Contact an agent
Home facts
- Year built:2022
- Listing ID #:5049338
- Added:92 day(s) ago
- Updated:October 01, 2025 at 10:24 AM
Rooms and interior
- Bedrooms:4
- Total bathrooms:3
- Full bathrooms:2
- Living area:2,208 sq. ft.
Heating and cooling
- Cooling:Mini Split
- Heating:Hot Water
Structure and exterior
- Year built:2022
- Building area:2,208 sq. ft.
- Lot area:1.14 Acres
Utilities
- Sewer:Septic, Septic Design Available
Finances and disclosures
- Price:$750,000
- Price per sq. ft.:$250
- Tax amount:$8,261 (2025)
New listings near 12 Oxbow Lane
- Open Sat, 11am to 4pmNew
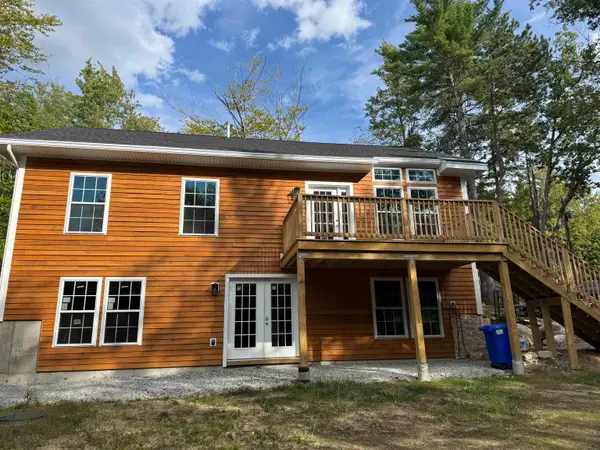 $549,900Active3 beds 2 baths1,620 sq. ft.
$549,900Active3 beds 2 baths1,620 sq. ft.15 Acadia Way, Conway, NH 03818
MLS# 5063681Listed by: OWNERENTRY.COM - New
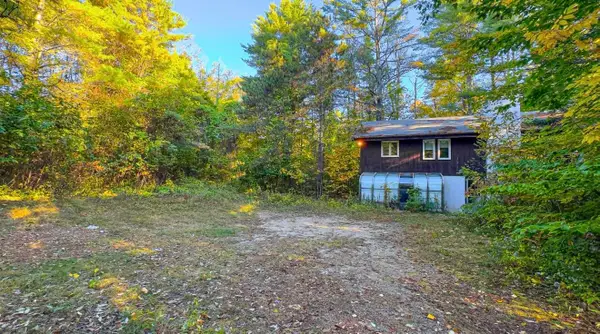 $365,000Active3 beds 2 baths1,632 sq. ft.
$365,000Active3 beds 2 baths1,632 sq. ft.551 Old Bartlett Road, Conway, NH 03818
MLS# 5063355Listed by: BADGER PEABODY & SMITH REALTY - New
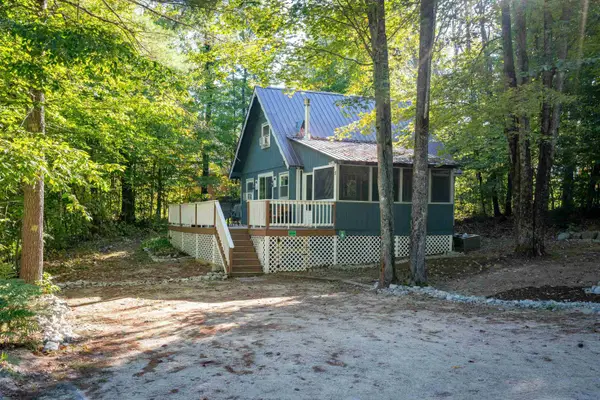 $375,000Active3 beds 1 baths792 sq. ft.
$375,000Active3 beds 1 baths792 sq. ft.5 C Street, Conway, NH 03818
MLS# 5063266Listed by: KW COASTAL AND LAKES & MOUNTAINS REALTY/N CONWAY - New
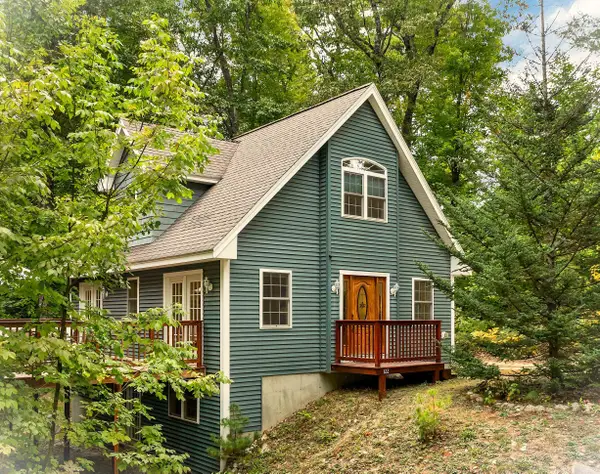 $480,000Active3 beds 3 baths2,138 sq. ft.
$480,000Active3 beds 3 baths2,138 sq. ft.122 Mountain View Drive, Conway, NH 03818
MLS# 5063014Listed by: BADGER PEABODY & SMITH REALTY - New
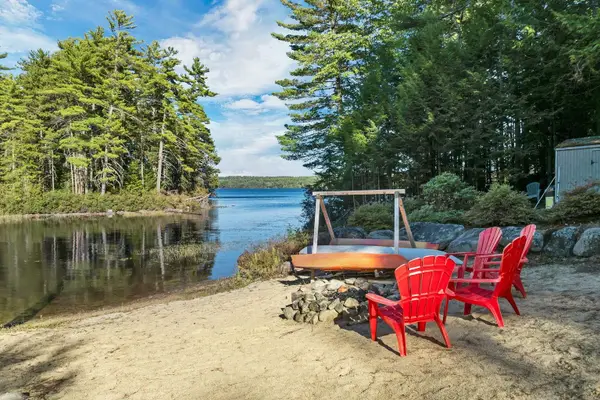 $1,550,000Active4 beds 4 baths3,878 sq. ft.
$1,550,000Active4 beds 4 baths3,878 sq. ft.18 Walker Pond Road, Conway, NH 03818
MLS# 5062774Listed by: KW COASTAL AND LAKES & MOUNTAINS REALTY/N CONWAY  $259,000Active2 beds 1 baths1,015 sq. ft.
$259,000Active2 beds 1 baths1,015 sq. ft.19 Saco Street #78, Conway, NH 03813
MLS# 5062163Listed by: 603 REDSTONE REALTY, LLC $895,000Active3 beds 3 baths2,000 sq. ft.
$895,000Active3 beds 3 baths2,000 sq. ft.115 Swift Valley Road, Conway, NH 03818
MLS# 5061992Listed by: BADGER PEABODY & SMITH REALTY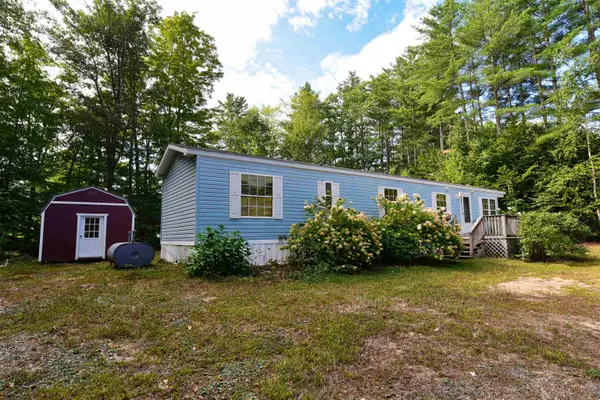 $80,000Active2 beds 1 baths795 sq. ft.
$80,000Active2 beds 1 baths795 sq. ft.28 Mellen Circle, Conway, NH 03818
MLS# 5061963Listed by: SELECT REAL ESTATE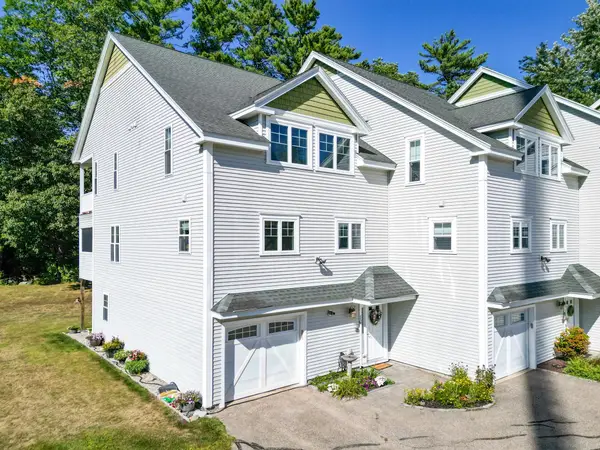 $430,000Active3 beds 3 baths2,316 sq. ft.
$430,000Active3 beds 3 baths2,316 sq. ft.196 E Main Street #10, Conway, NH 03818
MLS# 5061854Listed by: PINKHAM REAL ESTATE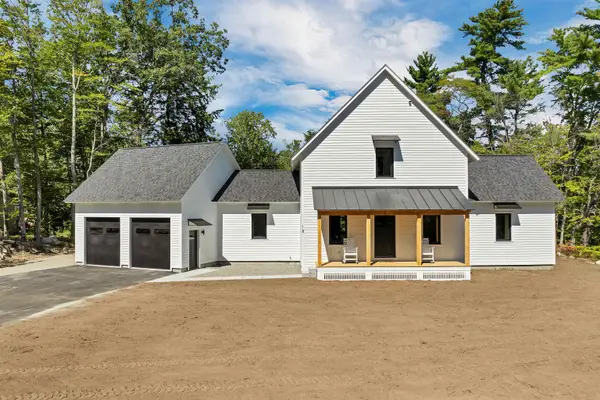 $899,000Active3 beds 3 baths2,572 sq. ft.
$899,000Active3 beds 3 baths2,572 sq. ft.18 Woodland Grove Road, Conway, NH 03818
MLS# 5061338Listed by: BLACK BEAR REALTY
