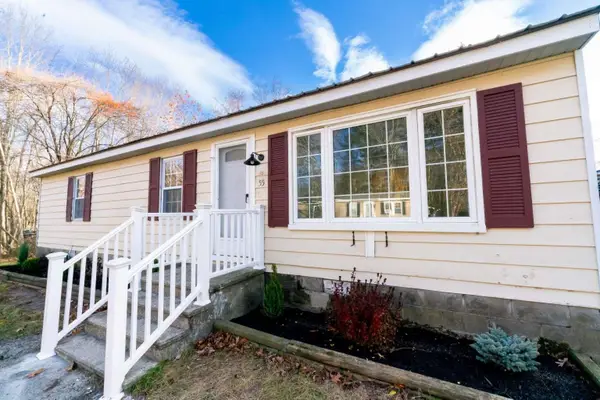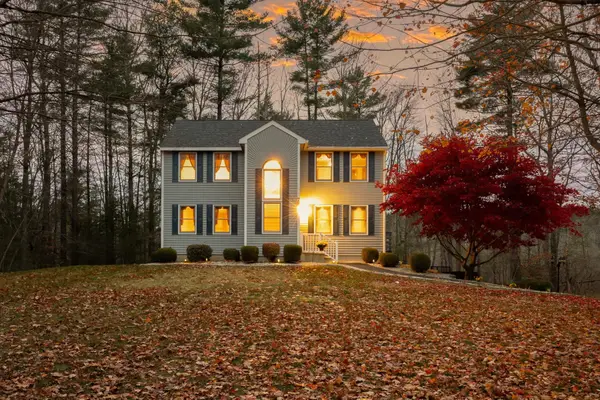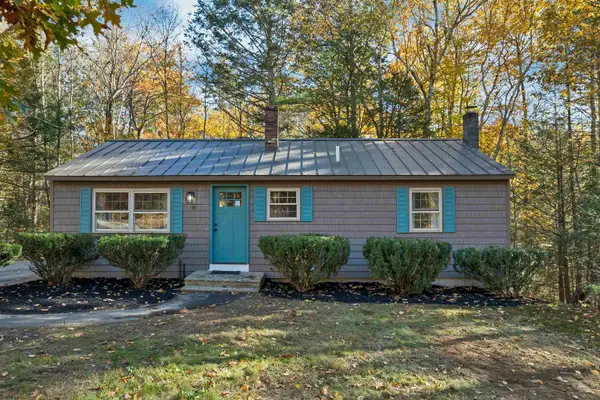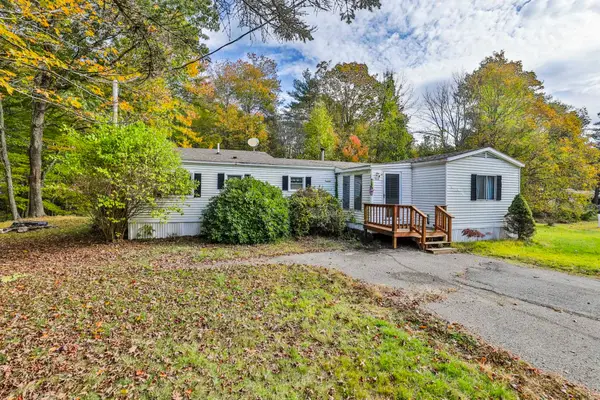31 Creek Hill Drive, Danville, NH 03819
Local realty services provided by:ERA Key Realty Services
Listed by: tessa parziale rigattieri
Office: tessa parziale real estate
MLS#:5057253
Source:PrimeMLS
Price summary
- Price:$899,900
- Price per sq. ft.:$265.54
About this home
Experience the perfect mix of country charm and modern convenience with this custom built home on almost 11 acres along picturesque Bartlett Brook. The land offers endless opportunities. Enjoy ATV rides, fishing, gardening, wildlife watching, or raising animals. Two greenhouses, multiple quality outbuildings, and pasture grass throughout the fields make this property ideal for hobby farming or outdoor enthusiasts. Inside, you’ll find a warm and inviting home designed for both everyday living and entertaining. The welcoming foyer opens to a vaulted living room with a stunning granite wood-burning fireplace. The custom eat-in kitchen offers exceptional counter and cabinet space, perfect for gatherings and holidays. A formal dining area, private office with built-in bookshelves, half bath, and spacious laundry room complete the main level. Upstairs, the versatile loft is perfect for a teen hangout or reading nook. The primary suite provides a private retreat with a soaking tub, shower, and walk-in closet. Two additional bedrooms and a full bath with custom double vanity and quartz countertops offer plenty of space. The daylight lower level with walk-out access includes a media room with wood stove and a gym that could be used for a 4th bedroom or guest area. This unique property blends the peace of the countryside with the comfort of modern living in a small cul-de-sac neighborhood. Great commuting location. 15 Minutes to Route 495 and 93!
Contact an agent
Home facts
- Year built:2011
- Listing ID #:5057253
- Added:91 day(s) ago
- Updated:November 19, 2025 at 01:45 PM
Rooms and interior
- Bedrooms:3
- Total bathrooms:3
- Full bathrooms:2
- Living area:3,137 sq. ft.
Heating and cooling
- Cooling:Central AC
- Heating:Forced Air
Structure and exterior
- Roof:Asphalt Shingle
- Year built:2011
- Building area:3,137 sq. ft.
- Lot area:10.9 Acres
Schools
- High school:Timberlane Regional High Sch
- Middle school:Timberlane Regional Middle
- Elementary school:Danville Elementary School
Utilities
- Sewer:Private, Septic
Finances and disclosures
- Price:$899,900
- Price per sq. ft.:$265.54
- Tax amount:$10,633 (2024)
New listings near 31 Creek Hill Drive
- Open Sat, 11am to 1pmNew
 $199,000Active2 beds 1 baths1,056 sq. ft.
$199,000Active2 beds 1 baths1,056 sq. ft.55 Judith Street, Danville, NH 03819
MLS# 5069922Listed by: WWW.HOMEZU.COM - New
 $599,900Active3 beds 2 baths1,924 sq. ft.
$599,900Active3 beds 2 baths1,924 sq. ft.79 Highland Drive, Danville, NH 03819
MLS# 5069430Listed by: BHHS VERANI LONDONDERRY - New
 $269,000Active2.02 Acres
$269,000Active2.02 Acres84 Sandown Road, Danville, NH 03819
MLS# 5069048Listed by: REALTY ONE GROUP NEST  $449,900Pending3 beds 1 baths1,107 sq. ft.
$449,900Pending3 beds 1 baths1,107 sq. ft.6 Coburn Hill Road, Danville, NH 03819
MLS# 5066893Listed by: ELIA REALTY GROUP,INC. $125,000Pending3 beds 2 baths1,493 sq. ft.
$125,000Pending3 beds 2 baths1,493 sq. ft.112 Cotton Farm Road, Danville, NH 03819
MLS# 5066178Listed by: MONUMENT REALTY $90,000Active1 beds 1 baths495 sq. ft.
$90,000Active1 beds 1 baths495 sq. ft.7 Nicholas Circle, Danville, NH 03819
MLS# 5066009Listed by: CENTURY 21 NORTH EAST $1,600,000Active4 beds 5 baths4,853 sq. ft.
$1,600,000Active4 beds 5 baths4,853 sq. ft.70 Sandown Road, Danville, NH 03819
MLS# 5064963Listed by: BHHS VERANI SEACOAST $135,000Active2 beds 1 baths1,056 sq. ft.
$135,000Active2 beds 1 baths1,056 sq. ft.12 Hub Hollow Road, Danville, NH 03819
MLS# 5064554Listed by: BHHS VERANI SEACOAST $612,000Active3 beds 2 baths2,669 sq. ft.
$612,000Active3 beds 2 baths2,669 sq. ft.143 Colby Road, Danville, NH 03819
MLS# 5063907Listed by: SUE PADDEN REAL ESTATE LLC $544,000Active3 beds 2 baths1,976 sq. ft.
$544,000Active3 beds 2 baths1,976 sq. ft.57 Hampstead Road, Danville, NH 03819
MLS# 5063784Listed by: GIBSON SOTHEBY'S INTERNATIONAL REALTY
