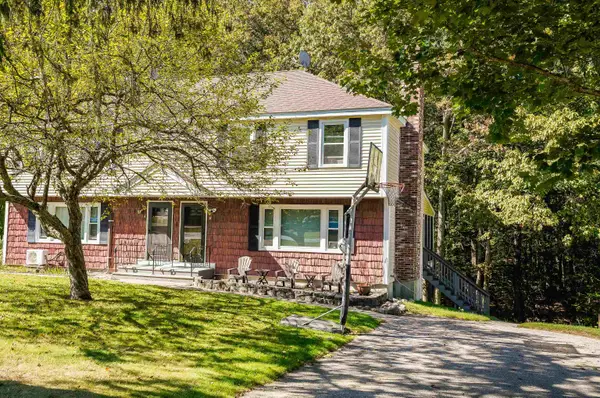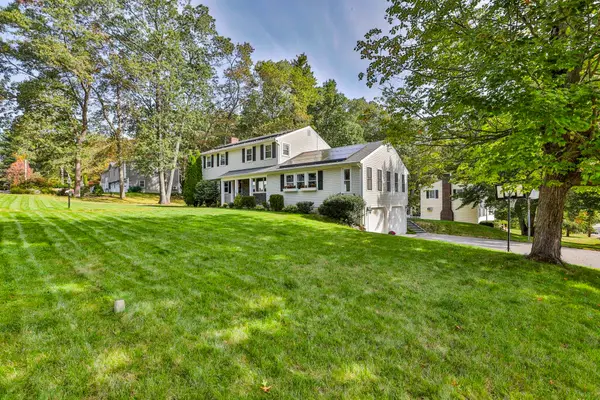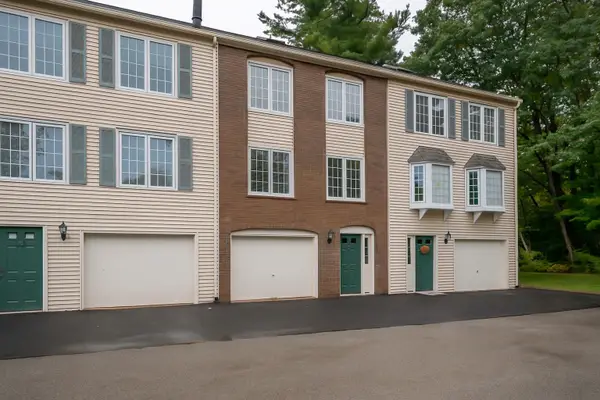3.5 Mt Pleasant Street, Derry, NH 03038
Local realty services provided by:ERA Key Realty Services
Upcoming open houses
- Sun, Oct 0512:00 pm - 02:00 pm
Listed by:trish povey
Office:bhg masiello atkinson
MLS#:5057355
Source:PrimeMLS
Price summary
- Price:$599,000
- Price per sq. ft.:$313.12
About this home
New Construction-Almost Complete and Priced to Move! 3 Bedroom | 2.5 Bath. Welcome to your brand-new home in the heart of Derry! This thoughtfully designed 3-bedroom, 2.5-bath Colonial set nicely off the road offers modern comfort, energy efficiency, and a convenient location that's walkable to schools, shopping, dining, and commuting routes. Step inside to a bright, open-concept layout featuring Luxury Vinyl Plank flooring, a spacious living room, and a stylish kitchen with two-tone cabinetry (mid-toned lowers with crisp white uppers), light quartz countertops, a center island, and stainless-steel appliances—the Sliding doors open to the backyard and deck—perfect for gatherings and everyday living. Upstairs, retreat to a private primary suite with a walk-in closet and tiled en-suite bath complete with light quartz countertops and white vanities. Two additional bedrooms, a nicely sized full bath with granite, plus a second-floor laundry and bonus sitting area, add convenience and flexibility for today’s lifestyle. This home offers a great layout and use of space with a one-car garage and quality finishes throughout. Enjoy the peace of mind of energy-efficient systems, a forced hot air furnace, central A/C, and a tankless on-demand hot water system. Public Water and Sewer adds that ease of mind. With nothing to do but move in and enjoy, this property combines modern design, quality features, and the reliability of new construction—all at a price that’s designed to move!
Contact an agent
Home facts
- Year built:2025
- Listing ID #:5057355
- Added:45 day(s) ago
- Updated:October 01, 2025 at 10:24 AM
Rooms and interior
- Bedrooms:3
- Total bathrooms:3
- Full bathrooms:2
- Living area:1,913 sq. ft.
Heating and cooling
- Cooling:Central AC
- Heating:Forced Air, Hot Water
Structure and exterior
- Roof:Asphalt Shingle
- Year built:2025
- Building area:1,913 sq. ft.
- Lot area:0.56 Acres
Schools
- High school:Pinkerton Academy
- Middle school:West Running Brook Middle Sch
- Elementary school:East Derry Memorial Elem
Utilities
- Sewer:Public Available
Finances and disclosures
- Price:$599,000
- Price per sq. ft.:$313.12
New listings near 3.5 Mt Pleasant Street
- New
 $799,900Active8 beds 2 baths4,500 sq. ft.
$799,900Active8 beds 2 baths4,500 sq. ft.84 East Broadway, Derry, NH 03038
MLS# 73439465Listed by: Coldwell Banker Realty - New
 $534,900Active-- beds -- baths2,097 sq. ft.
$534,900Active-- beds -- baths2,097 sq. ft.50 Franklin Street, Derry, NH 03038
MLS# 5064255Listed by: REMAX CAPITAL REALTY AND REMAX COASTAL LIVING - Open Sun, 1 to 3pmNew
 $675,000Active3 beds 2 baths2,618 sq. ft.
$675,000Active3 beds 2 baths2,618 sq. ft.183 Chester Road, Derry, NH 03038
MLS# 5064239Listed by: KELLER WILLIAMS REALTY METRO-LONDONDERRY - Open Sun, 11am to 12:30pmNew
 $729,900Active3 beds 3 baths2,081 sq. ft.
$729,900Active3 beds 3 baths2,081 sq. ft.8 Blake Farm Road, Derry, NH 03038
MLS# 5064234Listed by: KELLER WILLIAMS REALTY METRO-LONDONDERRY - New
 $759,900Active4 beds 3 baths3,261 sq. ft.
$759,900Active4 beds 3 baths3,261 sq. ft.6 White Oak Lane, Derry, NH 03038
MLS# 5064222Listed by: BHHS VERANI LONDONDERRY - New
 $549,900Active3 beds 2 baths1,718 sq. ft.
$549,900Active3 beds 2 baths1,718 sq. ft.5 Dolores Avenue, Derry, NH 03038
MLS# 5064168Listed by: RE/MAX INNOVATIVE PROPERTIES - New
 $439,000Active3 beds 2 baths1,598 sq. ft.
$439,000Active3 beds 2 baths1,598 sq. ft.8 B Blueberry Road, Derry, NH 03038
MLS# 5063839Listed by: REALTY ONE GROUP NEXT LEVEL - Open Sun, 2 to 5pmNew
 $679,999Active4 beds 3 baths2,674 sq. ft.
$679,999Active4 beds 3 baths2,674 sq. ft.1 Joan Street, Derry, NH 03038
MLS# 5063758Listed by: EXP REALTY - Open Sun, 10:30am to 12:30pmNew
 $599,900Active3 beds 3 baths2,772 sq. ft.
$599,900Active3 beds 3 baths2,772 sq. ft.31 Frost Road, Derry, NH 03038
MLS# 5063600Listed by: KELLER WILLIAMS REALTY-METROPOLITAN - Open Sun, 12 to 2pmNew
 $399,900Active2 beds 2 baths1,477 sq. ft.
$399,900Active2 beds 2 baths1,477 sq. ft.12 Perley Road #5, Derry, NH 03038
MLS# 5063452Listed by: KELLER WILLIAMS GATEWAY REALTY
