8 B Blueberry Road, Derry, NH 03038
Local realty services provided by:ERA Key Realty Services
8 B Blueberry Road,Derry, NH 03038
$439,000
- 3 Beds
- 2 Baths
- 1,598 sq. ft.
- Condominium
- Active
Listed by:jay sterin
Office:realty one group next level
MLS#:5063839
Source:PrimeMLS
Price summary
- Price:$439,000
- Price per sq. ft.:$234.51
About this home
Welcome home to this 3-bedroom, 1.5-bath condex on a quiet cul-de-sac in the desirable town of Derry, NH. Priced to sell, this home is in a wonderful neighborhood offering both comfort and community. The first floor boasts hardwood floors, natural wood trim that adds character, and a cozy fireplace at the heart of the living room. The kitchen has newer appliances and is very efficient. Upstairs you’ll find three bedrooms and a full bath, while the finished basement provides a large bonus room—ideal as a playroom, family room, gym, or office. With pull-down attic stairs, you’ll have no shortage of storage. The outdoor spaces are a true highlight! Unwind in your impressive 18x16 covered and screened-in deck, creating the perfect setting for entertaining or quiet evenings. Important updates give peace of mind: new windows and doors installed just four years ago. The sellers recognize some cosmetic updates are due, but that’s the beauty of it—you can bring your own style and make this home truly yours. The location is unbeatable. Just a short drive to all the shopping, dining, and entertainment of downtown Derry, minutes to Windham, and with easy access to Route 93, commuting is a breeze. And best of all there are no monthly condex fees! Homes in this neighborhood are selling quickly and this one offers unmatched value and potential. Don’t miss the chance to make this welcoming property your own. Schedule your showing today and start imagining the memories you’ll create here.
Contact an agent
Home facts
- Year built:1988
- Listing ID #:5063839
- Added:1 day(s) ago
- Updated:October 01, 2025 at 11:39 PM
Rooms and interior
- Bedrooms:3
- Total bathrooms:2
- Full bathrooms:1
- Living area:1,598 sq. ft.
Heating and cooling
- Heating:Oil
Structure and exterior
- Roof:Shingle
- Year built:1988
- Building area:1,598 sq. ft.
- Lot area:0.43 Acres
Schools
- High school:Pinkerton Academy
- Middle school:Gilbert H. Hood Middle School
- Elementary school:South Range Elem School
Utilities
- Sewer:Public Available
Finances and disclosures
- Price:$439,000
- Price per sq. ft.:$234.51
- Tax amount:$6,074 (2024)
New listings near 8 B Blueberry Road
- New
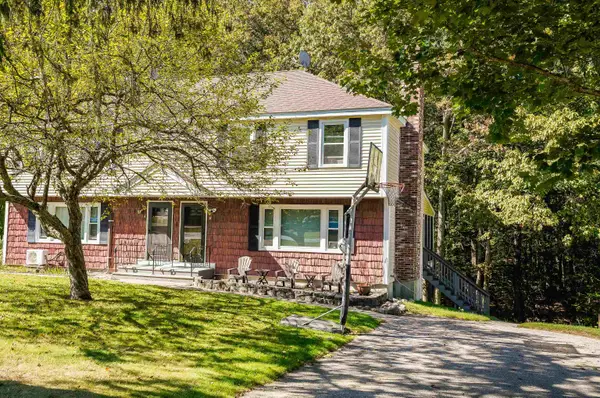 $439,000Active3 beds 2 baths1,598 sq. ft.
$439,000Active3 beds 2 baths1,598 sq. ft.8 B Blueberry Road, Derry, NH 03038
MLS# 5063839Listed by: REALTY ONE GROUP NEXT LEVEL - Open Sun, 2 to 5pmNew
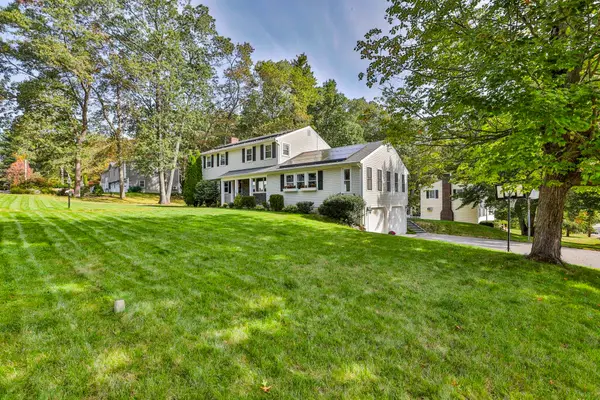 $679,999Active4 beds 3 baths2,674 sq. ft.
$679,999Active4 beds 3 baths2,674 sq. ft.1 Joan Street, Derry, NH 03038
MLS# 5063758Listed by: EXP REALTY - Open Sat, 10:30am to 12:30pmNew
 $599,900Active3 beds 3 baths2,772 sq. ft.
$599,900Active3 beds 3 baths2,772 sq. ft.31 Frost Road, Derry, NH 03038
MLS# 5063600Listed by: KELLER WILLIAMS REALTY-METROPOLITAN - Open Thu, 4:30 to 6:30pmNew
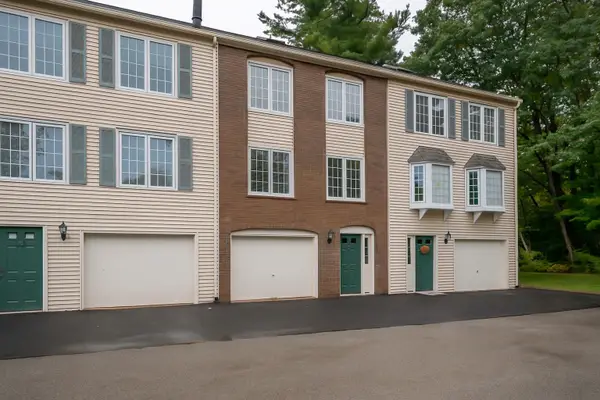 $399,900Active2 beds 2 baths1,477 sq. ft.
$399,900Active2 beds 2 baths1,477 sq. ft.12 Perley Road #5, Derry, NH 03038
MLS# 5063452Listed by: KELLER WILLIAMS GATEWAY REALTY - New
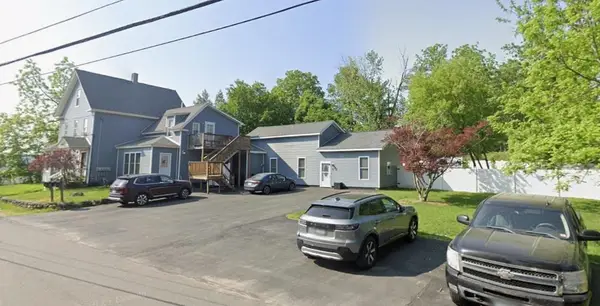 $950,000Active-- beds -- baths4,235 sq. ft.
$950,000Active-- beds -- baths4,235 sq. ft.18 Mount Pleasant Street, Derry, NH 03038
MLS# 5063388Listed by: BHHS VERANI LONDONDERRY - New
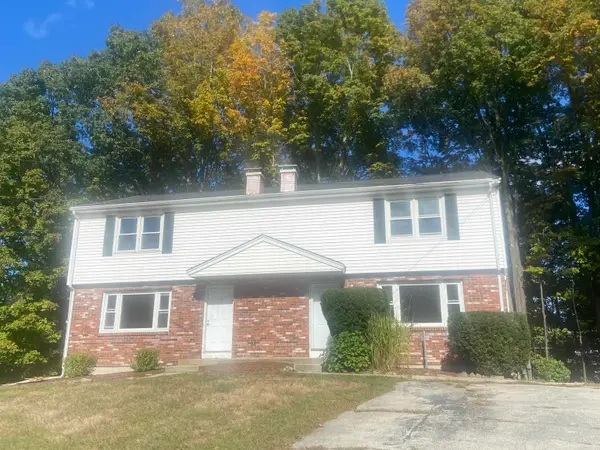 $315,000Active2 beds 2 baths1,102 sq. ft.
$315,000Active2 beds 2 baths1,102 sq. ft.11R Susan Drive #11R aka 11A, Derry, NH 03083
MLS# 5063350Listed by: THE VALENTINE GROUP - New
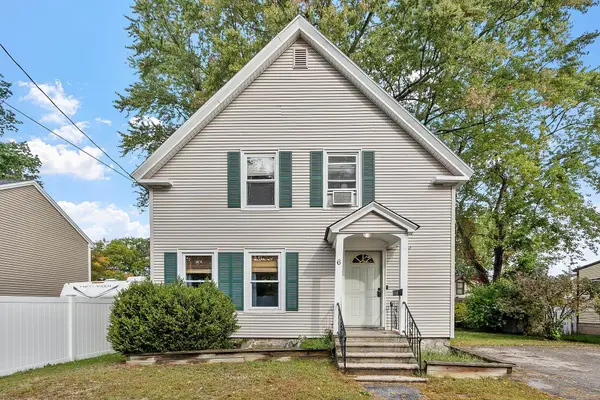 $399,900Active3 beds 1 baths1,328 sq. ft.
$399,900Active3 beds 1 baths1,328 sq. ft.6 Howard Street, Derry, NH 03038
MLS# 5063285Listed by: COLDWELL BANKER REALTY NASHUA - New
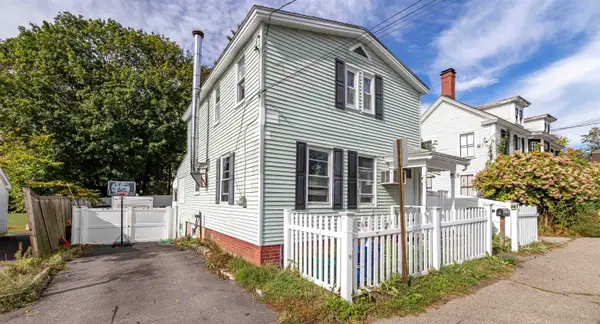 $415,000Active3 beds 2 baths1,529 sq. ft.
$415,000Active3 beds 2 baths1,529 sq. ft.10 N Main Street, Derry, NH 03038
MLS# 5063220Listed by: COLDWELL BANKER REALTY BEDFORD NH - New
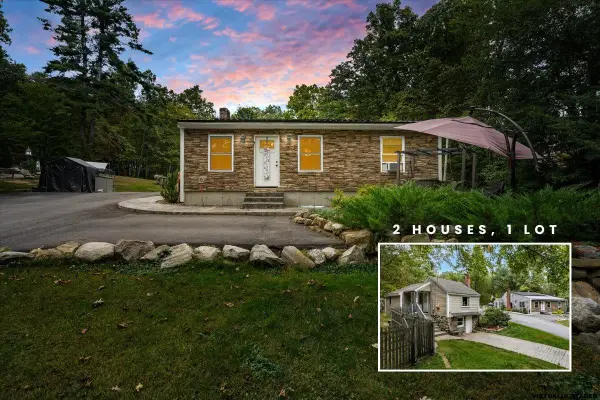 $800,000Active5 beds 3 baths3,573 sq. ft.
$800,000Active5 beds 3 baths3,573 sq. ft.260 Hampstead Road, Derry, NH 03038
MLS# 5063089Listed by: KELLER WILLIAMS REALTY-METROPOLITAN - New
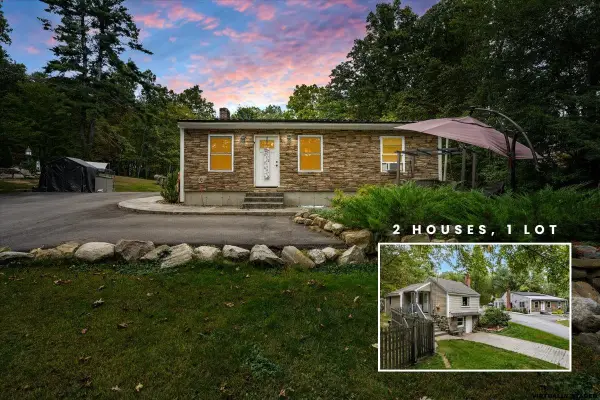 $800,000Active-- beds -- baths3,573 sq. ft.
$800,000Active-- beds -- baths3,573 sq. ft.260 Hampstead Road, Derry, NH 03038
MLS# 5063090Listed by: KELLER WILLIAMS REALTY-METROPOLITAN
