356 Island Pond Road, Derry, NH 03038
Local realty services provided by:ERA Key Realty Services
356 Island Pond Road,Derry, NH 03038
$1,150,000
- 5 Beds
- 4 Baths
- - sq. ft.
- Single family
- Sold
Listed by:adam deanCell: 603-661-8127
Office:duston leddy real estate
MLS#:5060314
Source:PrimeMLS
Sorry, we are unable to map this address
Price summary
- Price:$1,150,000
About this home
Discover this stunning 1yr-old modern classic set on a private 2.85-ac lot. Thoughtfully designed with white oak floors and railings, The first floor has 9ft ceilings and there are elegant brass fixtures throughout. The spacious floor plan offers 5 bedrooms, including a serene primary suite with walk-in closet, soaking tub, and tile shower. The kitchen features leathered granite counters, stainless steel appliances, apron sink, and flows seamlessly to a dining area with deck access. A formal dining room, large living area with custom gas fireplace, first-floor office, laundry with front loading appliances, and the powder room provide comfort and function. Enjoy outdoor living on the inviting farmer’s porch that faces west. An attached 3-car garage adds convenience. A brand new finished walk-out basement ADU offers its own kitchen, 3/4 bath, washer/dryer hook ups, and private entry. This home has a whole-house sprinkler system, central a/c, and underground utilities. With a timeless design, and refined details, this home blends modern living with classic charm on a truly peaceful setting. List price includes a seller concession for the Hydro-seeding of the lawn area. Visit one of the open houses on Friday 9/12 from 4-6pm, Saturday 9/13 from 10-1pm or schedule a private showing. Long driveway - No drive by's please.
Contact an agent
Home facts
- Year built:2024
- Listing ID #:5060314
- Added:52 day(s) ago
- Updated:October 31, 2025 at 06:36 AM
Rooms and interior
- Bedrooms:5
- Total bathrooms:4
- Full bathrooms:2
Heating and cooling
- Cooling:Central AC, Multi-zone
- Heating:Forced Air, Hot Air, Multi Zone
Structure and exterior
- Roof:Metal
- Year built:2024
Schools
- High school:Pinkerton Academy
- Middle school:Gilbert H. Hood Middle School
- Elementary school:East Derry Memorial Elem
Utilities
- Sewer:Leach Field, Septic
Finances and disclosures
- Price:$1,150,000
- Tax amount:$15,916 (2024)
New listings near 356 Island Pond Road
- Open Sat, 10am to 12pmNew
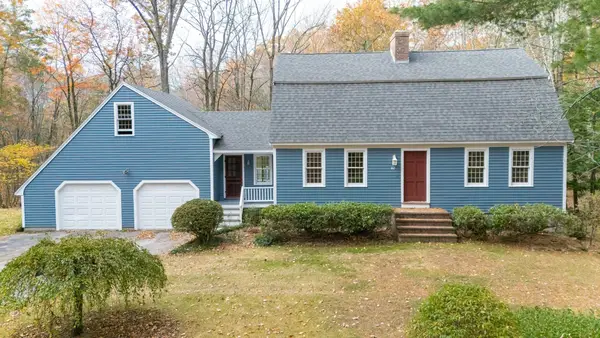 $550,000Active3 beds 2 baths1,935 sq. ft.
$550,000Active3 beds 2 baths1,935 sq. ft.87 Island Pond Road, Derry, NH 03038
MLS# 5068015Listed by: RE/MAX INNOVATIVE PROPERTIES - Open Sat, 11am to 12:30pmNew
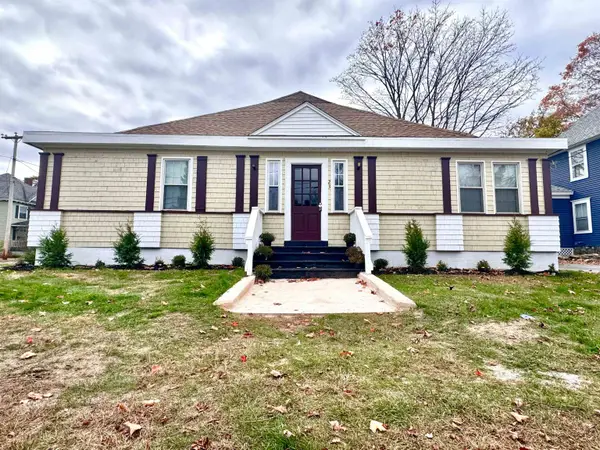 $509,900Active4 beds 3 baths1,910 sq. ft.
$509,900Active4 beds 3 baths1,910 sq. ft.23 Oak Street, Derry, NH 03038
MLS# 5067719Listed by: CICCARELLI HOMES - Open Sun, 1 to 3pmNew
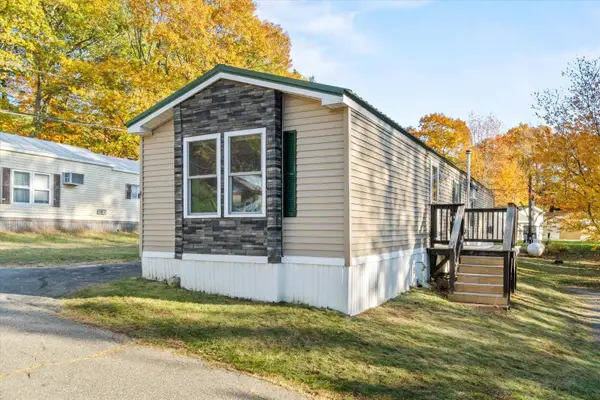 $200,000Active2 beds 2 baths959 sq. ft.
$200,000Active2 beds 2 baths959 sq. ft.100 Rockingham Road #9, Derry, NH 03038
MLS# 5068007Listed by: KELLER WILLIAMS REALTY-METROPOLITAN - Open Sat, 10 to 11:30amNew
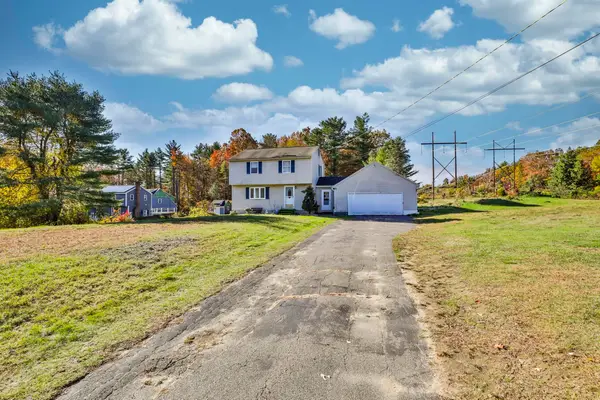 $511,000Active3 beds 2 baths1,484 sq. ft.
$511,000Active3 beds 2 baths1,484 sq. ft.8 Ledgewood Drive, Derry, NH 03038
MLS# 5067877Listed by: MONUMENT REALTY - New
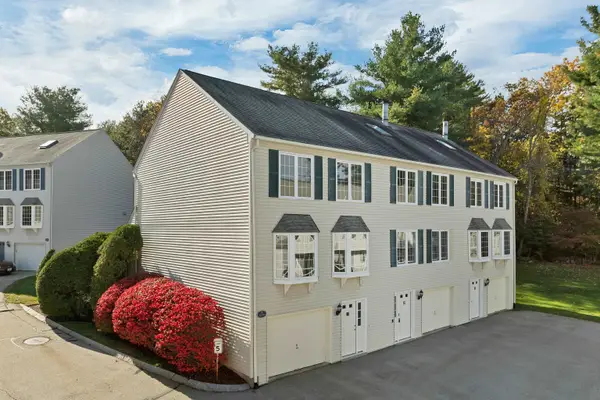 $380,000Active2 beds 2 baths1,331 sq. ft.
$380,000Active2 beds 2 baths1,331 sq. ft.12 Perley Road #29, Derry, NH 03038
MLS# 5067394Listed by: BHHS VERANI BEDFORD - New
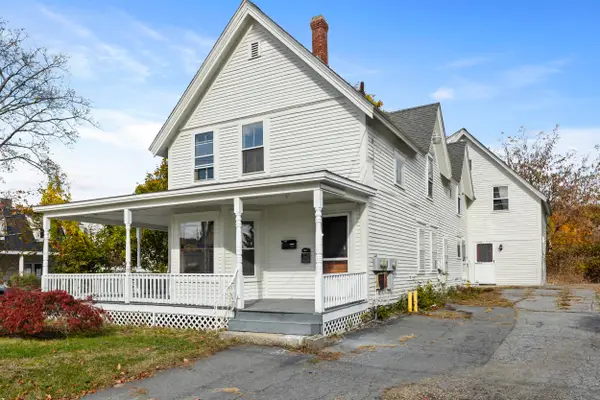 $650,000Active6 beds 4 baths3,406 sq. ft.
$650,000Active6 beds 4 baths3,406 sq. ft.8 Birch Street, Derry, NH 03038
MLS# 5067307Listed by: KELLER WILLIAMS REALTY/MERRIMACK VALLEY - New
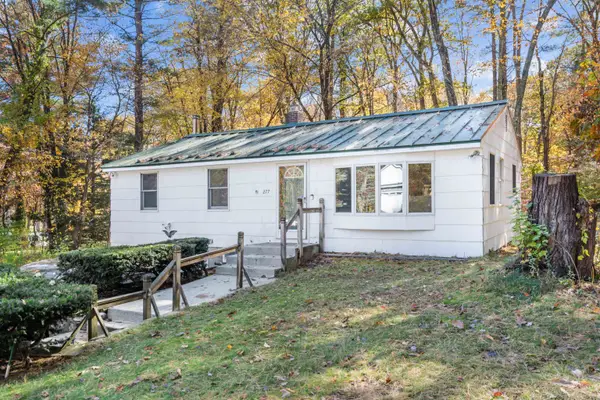 $349,000Active3 beds 1 baths911 sq. ft.
$349,000Active3 beds 1 baths911 sq. ft.277 Hampstead Road, Derry, NH 03038
MLS# 5067245Listed by: EXP REALTY - New
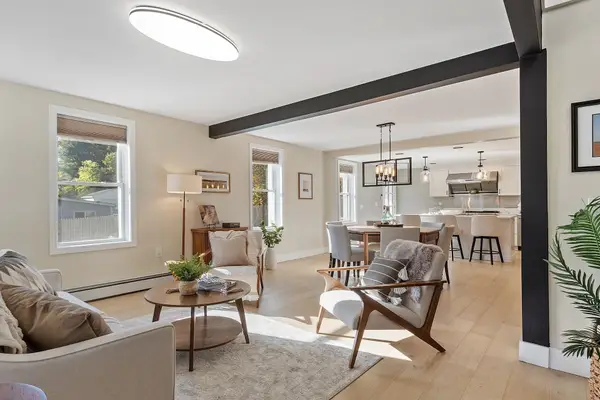 $549,000Active4 beds 2 baths1,625 sq. ft.
$549,000Active4 beds 2 baths1,625 sq. ft.51 Fordway, Derry, NH 03808
MLS# 5066674Listed by: WILLIAM RAVEIS R.E, THE DOLORES PERSON GROUP LLC - New
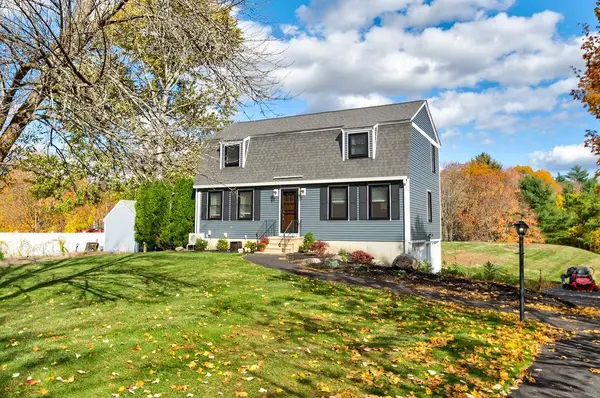 $595,000Active3 beds 2 baths1,728 sq. ft.
$595,000Active3 beds 2 baths1,728 sq. ft.45 Damren Road, Derry, NH 03038
MLS# 5067139Listed by: BHHS VERANI SALEM 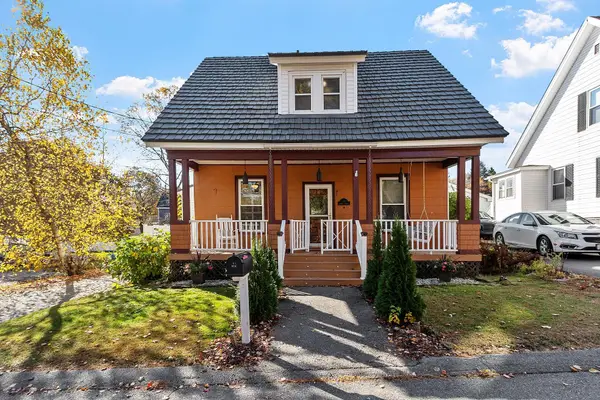 $415,000Pending2 beds 2 baths1,015 sq. ft.
$415,000Pending2 beds 2 baths1,015 sq. ft.4 Cedar Street, Derry, NH 03038
MLS# 5067156Listed by: REAL BROKER NH, LLC
