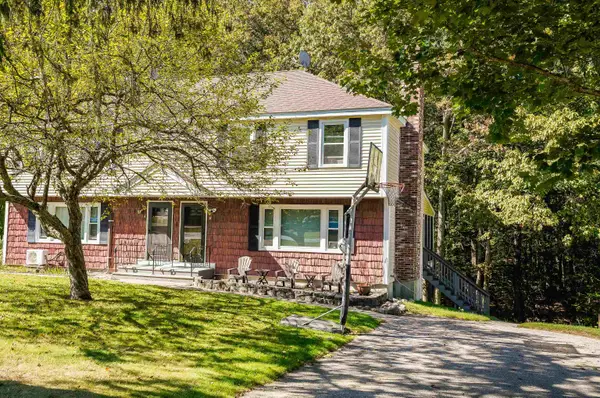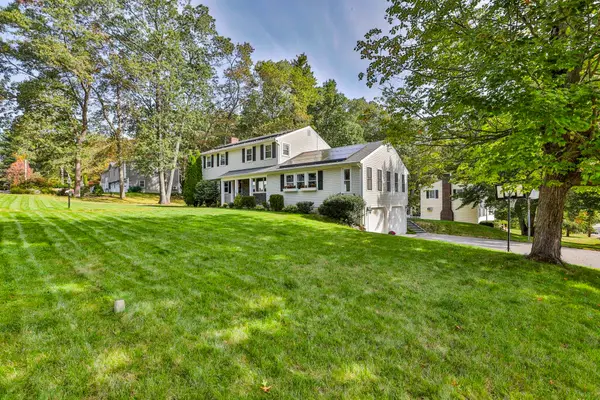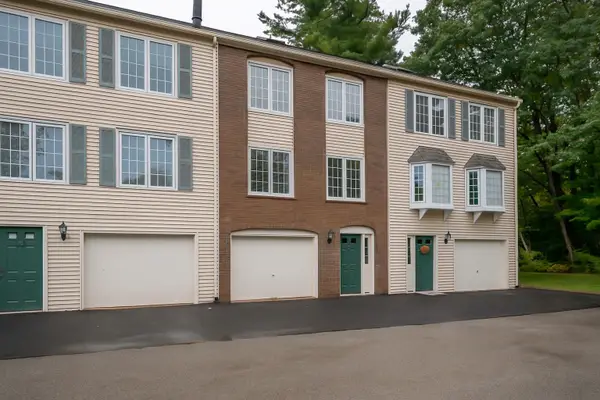4 Norman Drive #L, Derry, NH 03038
Local realty services provided by:ERA Key Realty Services
4 Norman Drive #L,Derry, NH 03038
$400,000
- 2 Beds
- 2 Baths
- 958 sq. ft.
- Condominium
- Active
Listed by:julie dolliverCell: 603-396-9644
Office:coldwell banker realty nashua
MLS#:5057392
Source:PrimeMLS
Price summary
- Price:$400,000
- Price per sq. ft.:$278.16
About this home
Attention Investors! This beautifully renovated 2-bedroom, 2-bath condex in one of Derry’s most desirable neighborhoods is already a strong income-producing property. A lease is in place through January 31, 2026, providing immediate rental income and peace of mind. The home was completely renovated top to bottom in 2024, featuring modern finishes throughout. The kitchen boasts sleek quartz countertops, while the updated bathrooms and new feeling give is a fresh vibe. Major system upgrades include a brand new furnace, mini-splits for efficient heating and cooling, a new driveway, and a new deck—making this a low-maintenance investment for years to come. With two spacious bedrooms, two full baths, and a layout designed for today’s lifestyle, this property checks all the boxes for long-term tenant appeal. Conveniently located close to downtown Derry, the highway, and top-rated schools, this is the perfect combination of location, quality, and built-in rental income. Don’t miss this turnkey opportunity! This is a great investment with a fully updated property and reliable lease in place.
Contact an agent
Home facts
- Year built:1988
- Listing ID #:5057392
- Added:46 day(s) ago
- Updated:October 02, 2025 at 10:31 AM
Rooms and interior
- Bedrooms:2
- Total bathrooms:2
- Full bathrooms:1
- Living area:958 sq. ft.
Heating and cooling
- Cooling:Mini Split
- Heating:Mini Split
Structure and exterior
- Year built:1988
- Building area:958 sq. ft.
- Lot area:0.11 Acres
Schools
- High school:Pinkerton Academy
- Middle school:West Running Brook Middle Sch
- Elementary school:South Range Elem School
Utilities
- Sewer:Public Available
Finances and disclosures
- Price:$400,000
- Price per sq. ft.:$278.16
- Tax amount:$5,142 (2024)
New listings near 4 Norman Drive #L
- New
 $799,900Active8 beds 2 baths4,500 sq. ft.
$799,900Active8 beds 2 baths4,500 sq. ft.84 East Broadway, Derry, NH 03038
MLS# 73439465Listed by: Coldwell Banker Realty - New
 $534,900Active-- beds -- baths2,097 sq. ft.
$534,900Active-- beds -- baths2,097 sq. ft.50 Franklin Street, Derry, NH 03038
MLS# 5064255Listed by: REMAX CAPITAL REALTY AND REMAX COASTAL LIVING - Open Sun, 1 to 3pmNew
 $675,000Active3 beds 2 baths2,618 sq. ft.
$675,000Active3 beds 2 baths2,618 sq. ft.183 Chester Road, Derry, NH 03038
MLS# 5064239Listed by: KELLER WILLIAMS REALTY METRO-LONDONDERRY - Open Sun, 11am to 12:30pmNew
 $729,900Active3 beds 3 baths2,081 sq. ft.
$729,900Active3 beds 3 baths2,081 sq. ft.8 Blake Farm Road, Derry, NH 03038
MLS# 5064234Listed by: KELLER WILLIAMS REALTY METRO-LONDONDERRY - New
 $759,900Active4 beds 3 baths3,261 sq. ft.
$759,900Active4 beds 3 baths3,261 sq. ft.6 White Oak Lane, Derry, NH 03038
MLS# 5064222Listed by: BHHS VERANI LONDONDERRY - New
 $549,900Active3 beds 2 baths1,718 sq. ft.
$549,900Active3 beds 2 baths1,718 sq. ft.5 Dolores Avenue, Derry, NH 03038
MLS# 5064168Listed by: RE/MAX INNOVATIVE PROPERTIES - New
 $439,000Active3 beds 2 baths1,598 sq. ft.
$439,000Active3 beds 2 baths1,598 sq. ft.8 B Blueberry Road, Derry, NH 03038
MLS# 5063839Listed by: REALTY ONE GROUP NEXT LEVEL - Open Sun, 2 to 5pmNew
 $679,999Active4 beds 3 baths2,674 sq. ft.
$679,999Active4 beds 3 baths2,674 sq. ft.1 Joan Street, Derry, NH 03038
MLS# 5063758Listed by: EXP REALTY - Open Sun, 10:30am to 12:30pmNew
 $599,900Active3 beds 3 baths2,772 sq. ft.
$599,900Active3 beds 3 baths2,772 sq. ft.31 Frost Road, Derry, NH 03038
MLS# 5063600Listed by: KELLER WILLIAMS REALTY-METROPOLITAN - Open Sun, 12 to 2pmNew
 $399,900Active2 beds 2 baths1,477 sq. ft.
$399,900Active2 beds 2 baths1,477 sq. ft.12 Perley Road #5, Derry, NH 03038
MLS# 5063452Listed by: KELLER WILLIAMS GATEWAY REALTY
