15 Hubbard Road, Dover, NH 03820
Local realty services provided by:ERA Key Realty Services
15 Hubbard Road,Dover, NH 03820
$725,000
- 4 Beds
- 3 Baths
- 2,649 sq. ft.
- Single family
- Pending
Listed by:christy hoffman
Office:coldwell banker hobin realty llc.
MLS#:5057300
Source:PrimeMLS
Price summary
- Price:$725,000
- Price per sq. ft.:$160.58
About this home
Location, location, location! This lovely 4 Br flex floorplan Cape is situated in an ideal neighborhood in Dover, close to highways, schools, downtown and everything Dover AND the Seacoast has to offer. Light and bright living room, with gas fireplace, and beautiful pine flooring throughout the first floor spaces. Open concept modern kitchen and dining, with tons of space and newer appliances. 2 first floor bedrooms, primary suite with claw foot tub in the en suite, as well as shower and double sinks. Additional first floor bedroom or office or whatever else you might need it to be. Direct entry from garage to kitchen with gas stove. Lovely front entry with half bath off the hall. Upstairs is full of light and beautiful hardwood floors. Enjoy the breezeway/landing as a reading area or play space. 2 more spacious bedrooms and full bathroom. Tons of closet space and storage space throughout. Basement has large finished 26 X 13 family room for additional living space as well as large workshop area, direct access to garage, and laundry area. Beautiful new Rinnai gas powered multi zone heating system and on demand hot water. 3 new mini splits provide heating and cooling to the home as well! Lovely patio is positioned off the back slider, and there is plenty of space for both sun and shade gardens. Great neighborhood in an ideal south Dover location, all you need to do is decide where to put the furniture!
Contact an agent
Home facts
- Year built:1993
- Listing ID #:5057300
- Added:42 day(s) ago
- Updated:October 01, 2025 at 07:18 AM
Rooms and interior
- Bedrooms:4
- Total bathrooms:3
- Full bathrooms:2
- Living area:2,649 sq. ft.
Heating and cooling
- Heating:Baseboard, Gas Heater, Heat Pump, Multi Zone
Structure and exterior
- Roof:Asphalt Shingle
- Year built:1993
- Building area:2,649 sq. ft.
- Lot area:0.46 Acres
Schools
- High school:Dover High School
- Middle school:Dover Middle School
- Elementary school:Garrison School
Utilities
- Sewer:Public Available
Finances and disclosures
- Price:$725,000
- Price per sq. ft.:$160.58
- Tax amount:$12,377 (2024)
New listings near 15 Hubbard Road
- Open Thu, 4:30 to 6pmNew
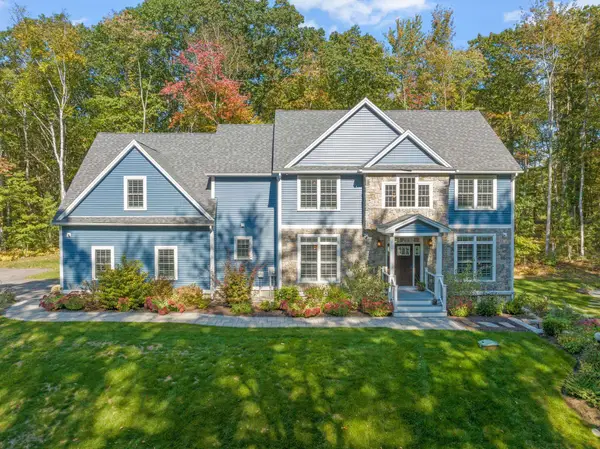 $1,248,777Active4 beds 3 baths3,104 sq. ft.
$1,248,777Active4 beds 3 baths3,104 sq. ft.28 Singh Drive, Dover, NH 03820
MLS# 5063687Listed by: REALTY ONE GROUP NEST - New
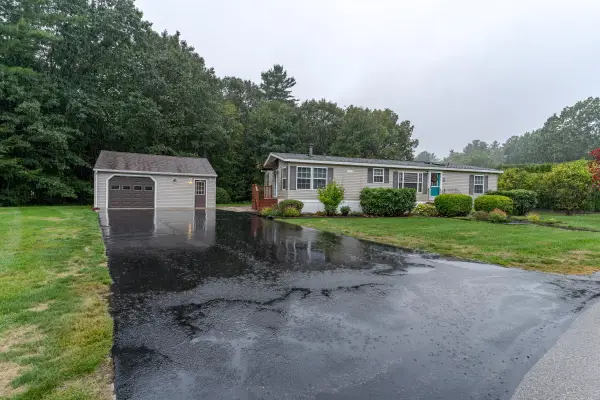 $349,000Active3 beds 2 baths1,404 sq. ft.
$349,000Active3 beds 2 baths1,404 sq. ft.1 Independence Drive, Dover, NH 03820
MLS# 5063626Listed by: KW COASTAL AND LAKES & MOUNTAINS REALTY/DOVER - Open Sat, 12 to 2pmNew
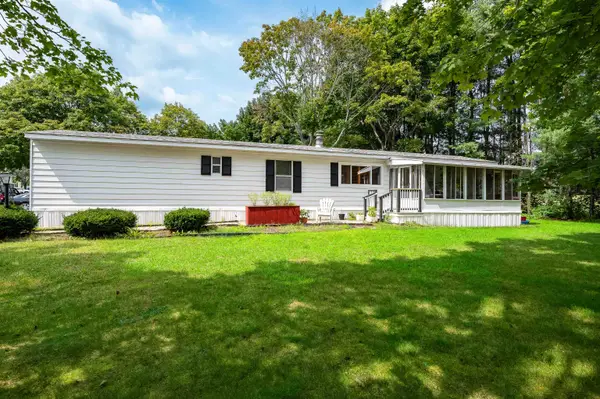 $169,000Active2 beds 1 baths938 sq. ft.
$169,000Active2 beds 1 baths938 sq. ft.14 Deerfield Drive, Dover, NH 03820
MLS# 5063603Listed by: KW COASTAL AND LAKES & MOUNTAINS REALTY - Open Sun, 10am to 12pmNew
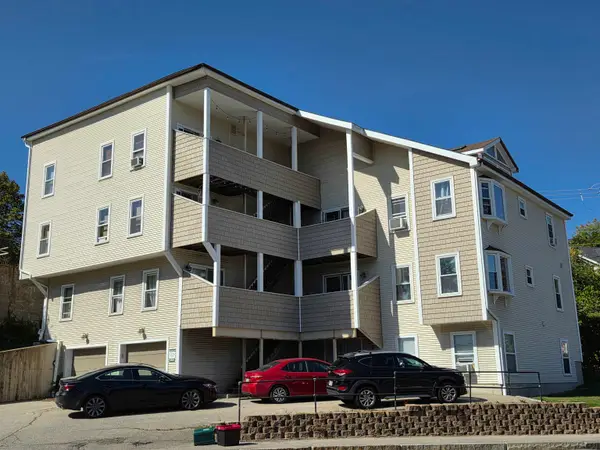 $299,900Active2 beds 1 baths976 sq. ft.
$299,900Active2 beds 1 baths976 sq. ft.25 School Street #7, Dover, NH 03820
MLS# 5063519Listed by: KW COASTAL AND LAKES & MOUNTAINS REALTY - New
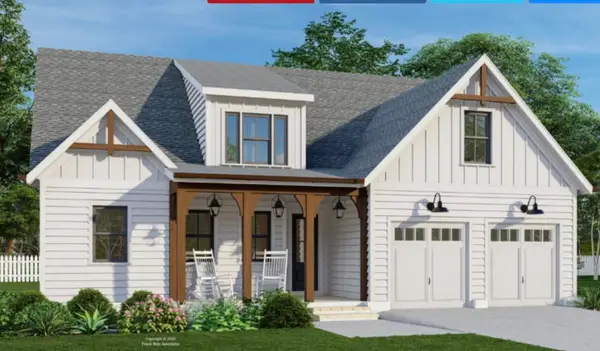 $629,900Active3 beds 3 baths1,627 sq. ft.
$629,900Active3 beds 3 baths1,627 sq. ft.Lot 2 Freedom Drive, Rochester, NH 03867
MLS# 5063442Listed by: COLDWELL BANKER - PEGGY CARTER TEAM 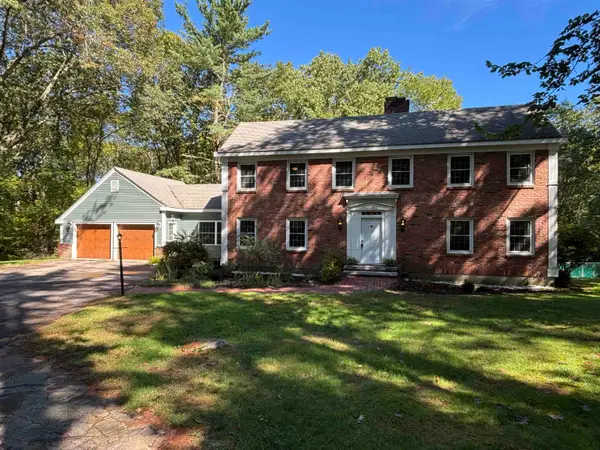 $749,900Pending4 beds 3 baths3,111 sq. ft.
$749,900Pending4 beds 3 baths3,111 sq. ft.38 Piscataqua Road, Dover, NH 03820-5205
MLS# 5063235Listed by: LOGIC REALTY, LLC- New
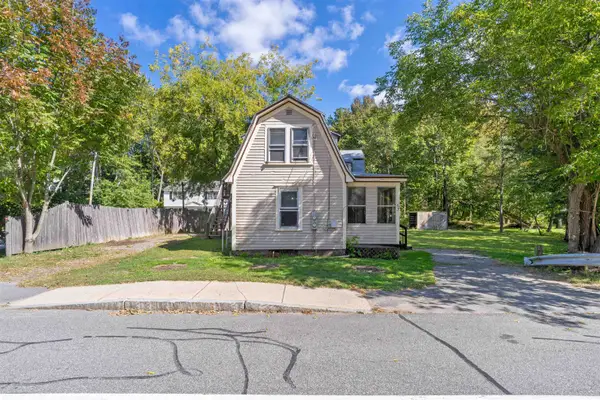 $390,000Active2 beds 1 baths1,180 sq. ft.
$390,000Active2 beds 1 baths1,180 sq. ft.63 Sixth Street, Dover, NH 03820
MLS# 5063140Listed by: KW COASTAL AND LAKES & MOUNTAINS REALTY - New
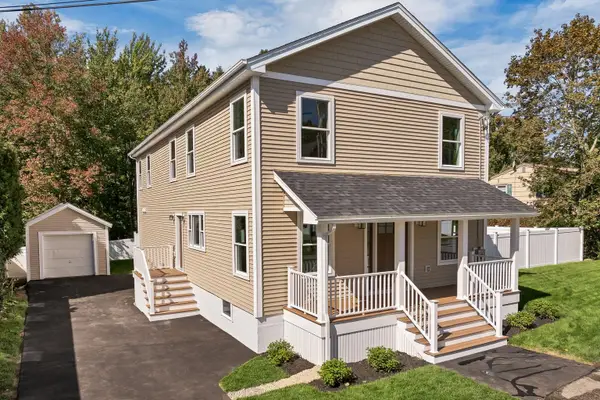 $799,000Active4 beds 3 baths2,584 sq. ft.
$799,000Active4 beds 3 baths2,584 sq. ft.60 Horne Street, Dover, NH 03820
MLS# 5062865Listed by: KW COASTAL AND LAKES & MOUNTAINS REALTY/ROCHESTER - New
 $1,435,000Active3 beds 4 baths2,544 sq. ft.
$1,435,000Active3 beds 4 baths2,544 sq. ft.4 LITTLE BAY Drive, Dover, NH 03820
MLS# 5062524Listed by: DUSTON LEDDY REAL ESTATE - New
 $769,900Active3 beds 3 baths3,220 sq. ft.
$769,900Active3 beds 3 baths3,220 sq. ft.24 Conifer Commons, Dover, NH 03820
MLS# 5062372Listed by: COLDWELL BANKER - PEGGY CARTER TEAM
