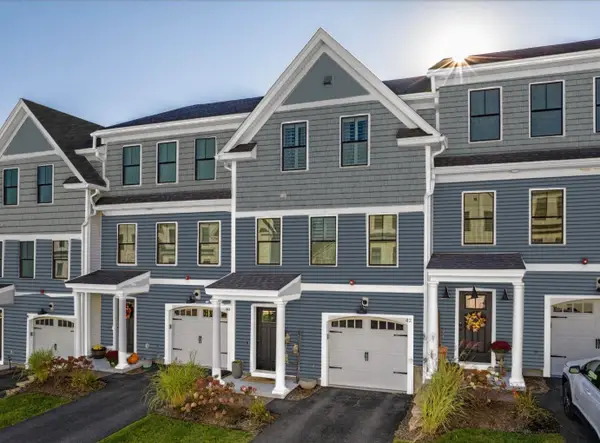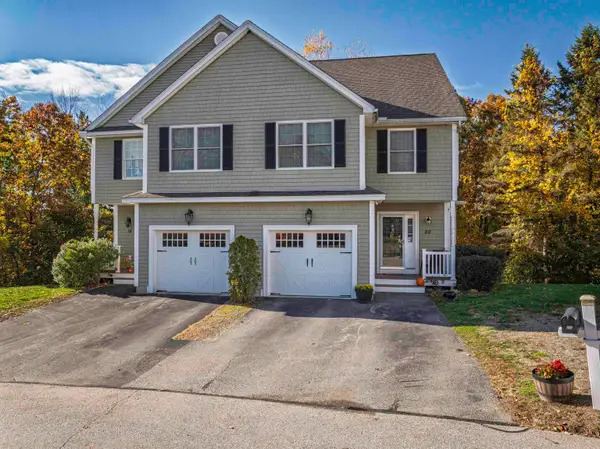4 LITTLE BAY Drive, Dover, NH 03820
Local realty services provided by:ERA Key Realty Services
4 LITTLE BAY Drive,Dover, NH 03820
$1,435,000
- 3 Beds
- 4 Baths
- 2,544 sq. ft.
- Condominium
- Active
Listed by: jamieson dustonCell: 603-365-5848
Office: duston leddy real estate
MLS#:5062524
Source:PrimeMLS
Price summary
- Price:$1,435,000
- Price per sq. ft.:$564.07
- Monthly HOA dues:$415
About this home
Enjoy stunning water views and breathtaking sunsets from your private balcony at Breakwater at Little Bay Marina—the Seacoast’s premier new waterfront community! Just steps from your deeded deep-water slip, you’ll have direct access to all of the river systems within the inland coast, and the Atlantic Ocean beyond! This three-story luxury townhome was designed by TMS Architects and offers approx. 2500 sqft with 3 bedrooms, 2 full and 2 half baths, a 2-car garage, and a private elevator to every level! Exceptional finishes include a handsome combination of white and alder wood cabinets, quartz counters, a Thermador appliance package, linear gas fireplace, wide-plank white oak flooring, custom tiled primary bath shower, designer fixtures, custom closets and blinds, and a spectacular 12’ sliding French door opening out on to your balcony. The garage is fully finished with epoxy flooring and an EV charging station. The unit is tied into a standby generator and all of the landscaping and snow removal is handled by a capable management team! Best of all, your deeded marina slip is located within the secured and deep-water marina—perfect for boating freedom. Conveniently located just 6 miles from Portsmouth and Dover, with nearby parks and trails, this west-facing Breakwater unit offers some of the best water views on the Seacoast! Come see what easy waterfront living looks like - check out the video and schedule your showing today!
Contact an agent
Home facts
- Year built:2022
- Listing ID #:5062524
- Added:49 day(s) ago
- Updated:November 11, 2025 at 11:27 AM
Rooms and interior
- Bedrooms:3
- Total bathrooms:4
- Full bathrooms:1
- Living area:2,544 sq. ft.
Heating and cooling
- Cooling:Central AC
- Heating:Forced Air, Multi Zone
Structure and exterior
- Year built:2022
- Building area:2,544 sq. ft.
Schools
- High school:Dover High School
- Middle school:Dover Middle School
- Elementary school:Garrison School
Utilities
- Sewer:Public Available
Finances and disclosures
- Price:$1,435,000
- Price per sq. ft.:$564.07
- Tax amount:$23,846 (2024)
New listings near 4 LITTLE BAY Drive
 $581,413Pending2 beds 2 baths1,776 sq. ft.
$581,413Pending2 beds 2 baths1,776 sq. ft.36 Lenox Drive, Dover, NH 03820
MLS# 5033276Listed by: COLDWELL BANKER - PEGGY CARTER TEAM $587,900Pending2 beds 3 baths1,776 sq. ft.
$587,900Pending2 beds 3 baths1,776 sq. ft.16 Lenox Drive #C, Dover, NH 03820
MLS# 5056033Listed by: COLDWELL BANKER - PEGGY CARTER TEAM $599,900Pending2 beds 2 baths1,890 sq. ft.
$599,900Pending2 beds 2 baths1,890 sq. ft.18 Lenox Drive #C, Dover, NH 03820
MLS# 5068717Listed by: COLDWELL BANKER - PEGGY CARTER TEAM- New
 $415,000Active3 beds 2 baths1,508 sq. ft.
$415,000Active3 beds 2 baths1,508 sq. ft.23 Townsend Drive, Dover, NH 03820
MLS# 5068906Listed by: BHG MASIELLO DOVER - New
 $529,900Active3 beds 3 baths2,241 sq. ft.
$529,900Active3 beds 3 baths2,241 sq. ft.20 Village Drive, Dover, NH 03820
MLS# 5068847Listed by: COLDWELL BANKER - PEGGY CARTER TEAM  $581,875Pending2 beds 2 baths1,890 sq. ft.
$581,875Pending2 beds 2 baths1,890 sq. ft.34 Lenox Drive, Dover, NH 03820
MLS# 5068707Listed by: COLDWELL BANKER - PEGGY CARTER TEAM $604,900Pending2 beds 3 baths1,890 sq. ft.
$604,900Pending2 beds 3 baths1,890 sq. ft.26 Lenox Drive, Dover, NH 03820
MLS# 5068710Listed by: COLDWELL BANKER - PEGGY CARTER TEAM $599,900Pending2 beds 3 baths1,890 sq. ft.
$599,900Pending2 beds 3 baths1,890 sq. ft.22 Lenox Drive, Dover, NH 03820
MLS# 5068713Listed by: COLDWELL BANKER - PEGGY CARTER TEAM- New
 $295,000Active2 beds 1 baths1,071 sq. ft.
$295,000Active2 beds 1 baths1,071 sq. ft.45 New York Street #8, Dover, NH 03820
MLS# 5068546Listed by: LAMACCHIA REALTY, INC.  $520,000Pending3 beds 2 baths1,656 sq. ft.
$520,000Pending3 beds 2 baths1,656 sq. ft.4 Barry Street, Dover, NH 03820
MLS# 5068511Listed by: DUSTON LEDDY REAL ESTATE
