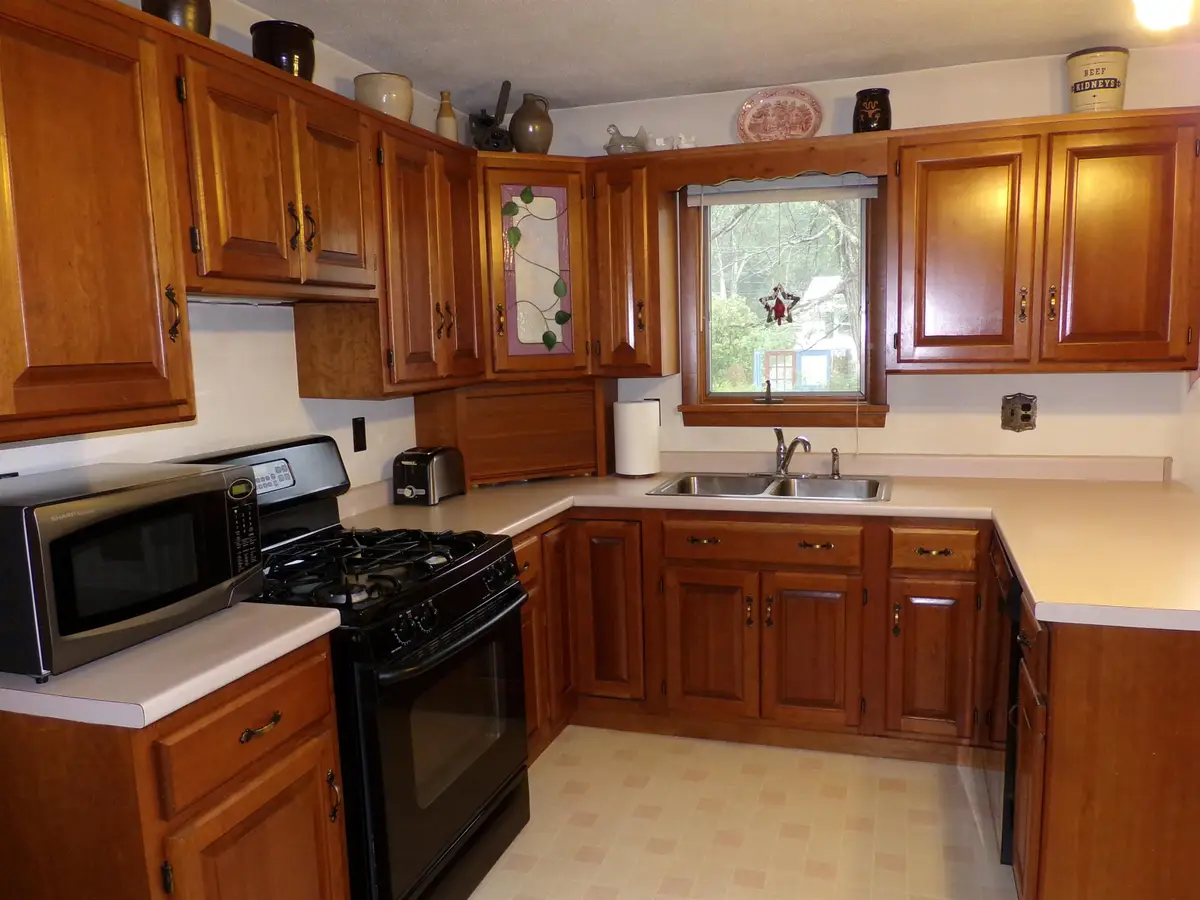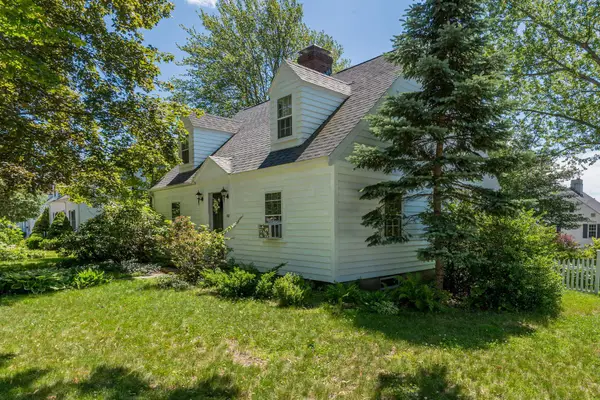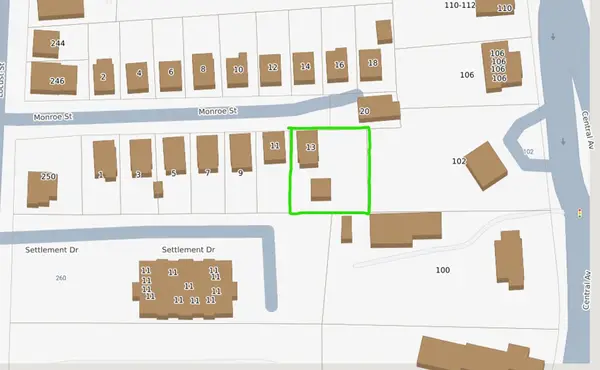19 Redden Street, Dover, NH 03820
Local realty services provided by:ERA Key Realty Services



Listed by:ernest milletteCell: 603-387-9500
Office:bhhs verani belmont
MLS#:5050642
Source:PrimeMLS
Price summary
- Price:$399,900
- Price per sq. ft.:$208.28
About this home
The Perfect Place for a first home or for those seeking single level living! Investors will also see the potential to buy and flip or to create rental income. Upgraded systems and running on natural gas include furnace/central air and on demand hot water heater. This cozy home is situated in a desirable neighborhood with a great yard for gatherings, games, and gardening and a swimming pool would fit nicely. The 2 car garage makes this home a 10. The garage doors are low and will not accommodate a pick-up truck. House is being sold “as is/as seen” and delayed showings begin at the open house Saturday July 19, 2025 @ 11:00 am to 2:00 p.m. by appointment only every 20 min. Please call to schedule your appointment. This is due to parking constraints. This location adds a lot of value: 5 mins to all the big box stores, major grocery stores, and pharmacies. Wentworth Douglas Hospital is ½ mile, Horne St. School ½ mile, UNH 5.7 miles, Dover MIddle School and High School 2.4 miles, Dover Indoor pool 1.3 miles, Hampton Beach 21 miles, Rye Beach 17 miles, York ME 12 miles , Park and Ride share plus bus line to Boston 3 miles, Amtrak - Downeaster Brunswick to Boston 3 miles. 1 hr drive to Boston or the White Mtns, Lake Winnipesaukee 1/2 hr and Gunstock Recreation Area 3/4 hr
Contact an agent
Home facts
- Year built:1961
- Listing Id #:5050642
- Added:36 day(s) ago
- Updated:August 01, 2025 at 07:15 AM
Rooms and interior
- Bedrooms:3
- Total bathrooms:1
- Full bathrooms:1
- Living area:960 sq. ft.
Heating and cooling
- Cooling:Central AC
Structure and exterior
- Roof:Asphalt Shingle
- Year built:1961
- Building area:960 sq. ft.
- Lot area:0.22 Acres
Schools
- High school:Dover High School
- Middle school:Dover Middle School
- Elementary school:Horne Street School
Utilities
- Sewer:Public Available
Finances and disclosures
- Price:$399,900
- Price per sq. ft.:$208.28
- Tax amount:$5,863 (2025)
New listings near 19 Redden Street
- Open Sat, 10am to 12pmNew
 $519,900Active3 beds 2 baths1,512 sq. ft.
$519,900Active3 beds 2 baths1,512 sq. ft.337 Old Garrison Road, Dover, NH 03820
MLS# 5056628Listed by: CENTRAL FALLS REALTY - Open Sat, 10am to 12pmNew
 $550,000Active-- beds -- baths2,046 sq. ft.
$550,000Active-- beds -- baths2,046 sq. ft.20-22 Hough Street, Dover, NH 03820
MLS# 5056563Listed by: KW COASTAL AND LAKES & MOUNTAINS REALTY - Open Sat, 10 to 11:30amNew
 $449,900Active2 beds 2 baths1,095 sq. ft.
$449,900Active2 beds 2 baths1,095 sq. ft.725 Central Avenue #412, Dover, NH 03820
MLS# 5056557Listed by: ARTHUR THOMAS PROPERTIES - New
 $499,900Active3 beds 3 baths1,754 sq. ft.
$499,900Active3 beds 3 baths1,754 sq. ft.69 Stark Avenue, Dover, NH 03820
MLS# 5056542Listed by: KELLER WILLIAMS REALTY METRO-LONDONDERRY - Open Sat, 11am to 1pmNew
 $650,000Active3 beds 3 baths1,717 sq. ft.
$650,000Active3 beds 3 baths1,717 sq. ft.57 Copley Drive, Dover, NH 03820
MLS# 5056520Listed by: REAL BROKER NH, LLC - Open Sun, 10 to 11:30amNew
 $199,999Active1 beds 1 baths448 sq. ft.
$199,999Active1 beds 1 baths448 sq. ft.93 henry Law Avenue #61, Dover, NH 03820
MLS# 5056481Listed by: KW COASTAL AND LAKES & MOUNTAINS REALTY - New
 $279,900Active3 beds 1 baths1,272 sq. ft.
$279,900Active3 beds 1 baths1,272 sq. ft.13 Monroe Street, Dover, NH 03820
MLS# 5056495Listed by: EXP REALTY - Open Fri, 4 to 6:30pmNew
 $549,000Active4 beds 1 baths1,998 sq. ft.
$549,000Active4 beds 1 baths1,998 sq. ft.2 Danbury Lane, Dover, NH 03820
MLS# 5056436Listed by: KARA AND CO - REAL BROKER NH,LLC - Open Sat, 10am to 12pmNew
 $899,900Active4 beds 3 baths3,722 sq. ft.
$899,900Active4 beds 3 baths3,722 sq. ft.34 Victory Way, Dover, NH 03820
MLS# 5056283Listed by: BHHS VERANI SEACOAST - Open Sun, 12 to 2pmNew
 $399,900Active3 beds 1 baths1,536 sq. ft.
$399,900Active3 beds 1 baths1,536 sq. ft.18 S Pine Street, Dover, NH 03820
MLS# 5056290Listed by: ELIA REALTY GROUP,INC.
