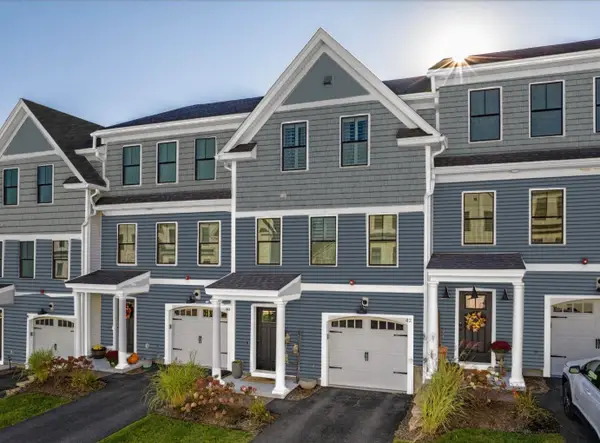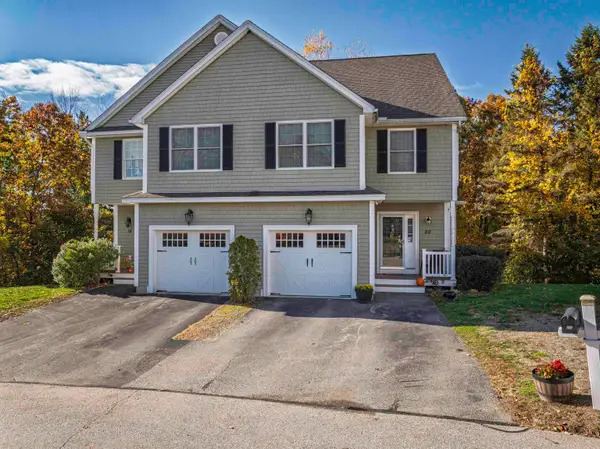Lot 2 Emerson Ridge, Dover, NH 03820
Local realty services provided by:ERA Key Realty Services
Lot 2 Emerson Ridge,Dover, NH 03820
$1,275,000
- 4 Beds
- 3 Baths
- 2,786 sq. ft.
- Single family
- Active
Upcoming open houses
- Sat, Nov 1511:00 am - 02:00 pm
- Sun, Nov 1611:00 am - 02:00 pm
- Sat, Nov 2211:00 am - 02:00 pm
- Sun, Nov 2311:00 am - 02:00 pm
Listed by: marissa drew
Office: the gove group real estate, llc.
MLS#:5062075
Source:PrimeMLS
Price summary
- Price:$1,275,000
- Price per sq. ft.:$275.56
- Monthly HOA dues:$133.33
About this home
Set on a private road with just 4 other homesites, Lot 2 offers a tucked-away feel minutes from downtown Dover, a Community Trail, & commuter routes. This boutique neighborhood blends scenic former farm fields with everyday convenience—close to shops, dining, & Cochecho Country Club. The "Silas" lives with an easy, everyday rhythm. A 1st floor primary suite means single-level ease when you want it—privacy & no nightly stair runs. At the center, a gas-fireplaced living room opens to the kitchen & dining, & the kitchen carries effortlessly into a glass-lined sunroom so the cook stays in the conversation while daylight anchors the center of the house. 10' ceilings in the kitchen, dining, & sunroom lift the spaces with air & volume, making holidays feel special & weeknights cozy. Daily function lands where you need it: a mudroom to catch boots & bags, a pantry to keep counters clear, & dedicated 1st floor laundry to simplify the routine. Upstairs, 3 additional bedrooms & a full bath deliver flexible space for guests, teens, or a second office—separation when you want it, connection when you don’t. A 3-car garage handles New England weather; a deck extends living outdoors for grill-to-table nights; & a future-ready lower level offers room to grow (gym, play space, media—your call). Every home at Emerson Ridge is built for performance & comfort with Energy Star certification & smart-home features that help lower utility costs, reduce noise, and elevate day-to-day living.
Contact an agent
Home facts
- Year built:2025
- Listing ID #:5062075
- Added:53 day(s) ago
- Updated:November 11, 2025 at 11:27 AM
Rooms and interior
- Bedrooms:4
- Total bathrooms:3
- Full bathrooms:1
- Living area:2,786 sq. ft.
Heating and cooling
- Cooling:Central AC, Multi-zone
- Heating:Forced Air, Multi Zone
Structure and exterior
- Roof:Asphalt Shingle
- Year built:2025
- Building area:2,786 sq. ft.
- Lot area:0.9 Acres
Schools
- High school:Dover High School
- Middle school:Dover Middle School
- Elementary school:Horne Street School
Utilities
- Sewer:Private
Finances and disclosures
- Price:$1,275,000
- Price per sq. ft.:$275.56
New listings near Lot 2 Emerson Ridge
 $581,413Pending2 beds 2 baths1,776 sq. ft.
$581,413Pending2 beds 2 baths1,776 sq. ft.36 Lenox Drive, Dover, NH 03820
MLS# 5033276Listed by: COLDWELL BANKER - PEGGY CARTER TEAM $587,900Pending2 beds 3 baths1,776 sq. ft.
$587,900Pending2 beds 3 baths1,776 sq. ft.16 Lenox Drive #C, Dover, NH 03820
MLS# 5056033Listed by: COLDWELL BANKER - PEGGY CARTER TEAM $599,900Pending2 beds 2 baths1,890 sq. ft.
$599,900Pending2 beds 2 baths1,890 sq. ft.18 Lenox Drive #C, Dover, NH 03820
MLS# 5068717Listed by: COLDWELL BANKER - PEGGY CARTER TEAM- New
 $415,000Active3 beds 2 baths1,508 sq. ft.
$415,000Active3 beds 2 baths1,508 sq. ft.23 Townsend Drive, Dover, NH 03820
MLS# 5068906Listed by: BHG MASIELLO DOVER - New
 $529,900Active3 beds 3 baths2,241 sq. ft.
$529,900Active3 beds 3 baths2,241 sq. ft.20 Village Drive, Dover, NH 03820
MLS# 5068847Listed by: COLDWELL BANKER - PEGGY CARTER TEAM  $581,875Pending2 beds 2 baths1,890 sq. ft.
$581,875Pending2 beds 2 baths1,890 sq. ft.34 Lenox Drive, Dover, NH 03820
MLS# 5068707Listed by: COLDWELL BANKER - PEGGY CARTER TEAM $604,900Pending2 beds 3 baths1,890 sq. ft.
$604,900Pending2 beds 3 baths1,890 sq. ft.26 Lenox Drive, Dover, NH 03820
MLS# 5068710Listed by: COLDWELL BANKER - PEGGY CARTER TEAM $599,900Pending2 beds 3 baths1,890 sq. ft.
$599,900Pending2 beds 3 baths1,890 sq. ft.22 Lenox Drive, Dover, NH 03820
MLS# 5068713Listed by: COLDWELL BANKER - PEGGY CARTER TEAM- New
 $295,000Active2 beds 1 baths1,071 sq. ft.
$295,000Active2 beds 1 baths1,071 sq. ft.45 New York Street #8, Dover, NH 03820
MLS# 5068546Listed by: LAMACCHIA REALTY, INC.  $520,000Pending3 beds 2 baths1,656 sq. ft.
$520,000Pending3 beds 2 baths1,656 sq. ft.4 Barry Street, Dover, NH 03820
MLS# 5068511Listed by: DUSTON LEDDY REAL ESTATE
