39 Mill Pond Road, Durham, NH 03824
Local realty services provided by:ERA Key Realty Services
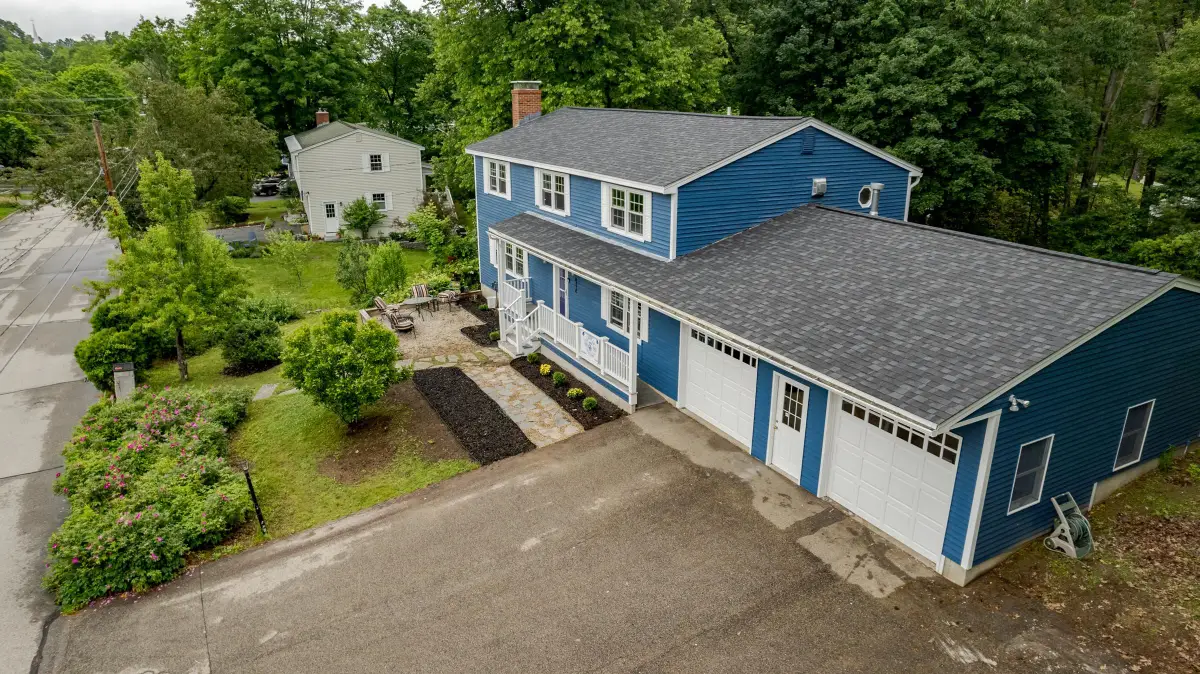
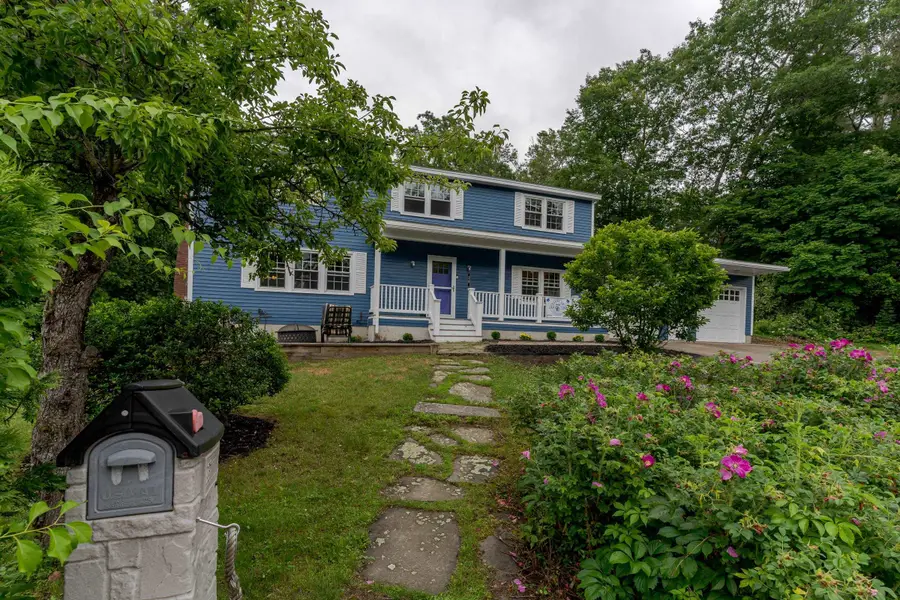
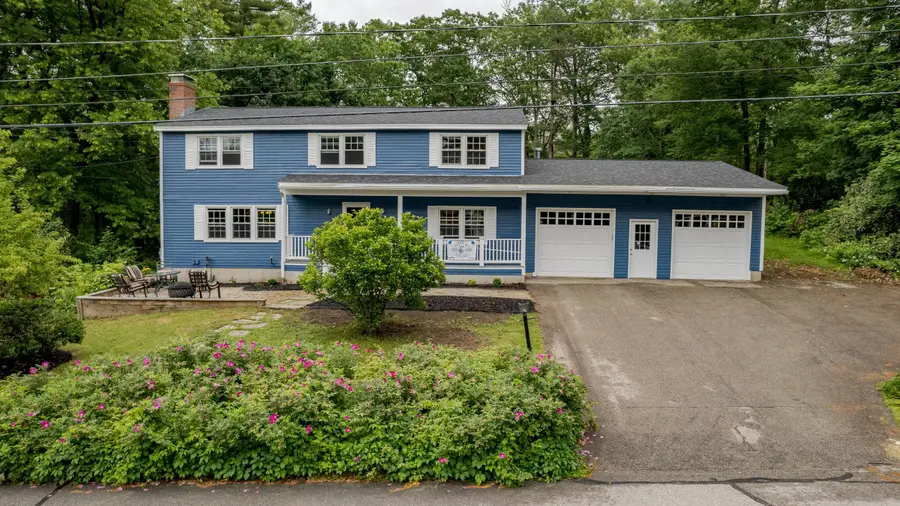
39 Mill Pond Road,Durham, NH 03824
$795,000
- 5 Beds
- 4 Baths
- 2,970 sq. ft.
- Single family
- Active
Listed by:ping anna yu
Office:re/max realty one
MLS#:5047607
Source:PrimeMLS
Price summary
- Price:$795,000
- Price per sq. ft.:$199.95
About this home
A rare chance to own a home with both literary legacy and an exceptional location. Once the residence of Pulitzer Prize-winning writer Don Murray, this 5-bed, 4-bath home is nestled in Durham’s coveted Faculty Neighborhood within the Oyster River School District—just a short walk to downtown, the University of New Hampshire, the middle school, local restaurants, libraries, town hall, and trails. The main level features a spacious living room with a wood-burning fireplace and a formal dining room that opens to a sun-drenched sunroom with walls of windows, leading to a private deck—perfect for outdoor dining. A graceful spiral staircase connects the sunroom to a lower-level office with its own backyard entrance, plus a flexible bonus room ideal for a studio or gym. A primary suite on the main level offers a luxurious retreat with its own private entrance, fireplace, and an en-suite bath with a walk-in shower. Upstairs, a second expansive primary suite features a fireplace and a jacuzzi bath, and three additional sunlit bedrooms share a full bath. With two primary suites, five fireplaces, central air conditioning, and thoughtful accessibility features—including a front porch ramp for step-free entry—this home is as functional as it is beautiful. A spacious heated two-car garage provides ample storage space. The serene backyard borders the Oyster River—offering rare natural beauty in such a prime location.
Contact an agent
Home facts
- Year built:1963
- Listing Id #:5047607
- Added:52 day(s) ago
- Updated:August 11, 2025 at 10:18 AM
Rooms and interior
- Bedrooms:5
- Total bathrooms:4
- Full bathrooms:2
- Living area:2,970 sq. ft.
Heating and cooling
- Cooling:Central AC
- Heating:Oil
Structure and exterior
- Roof:Asphalt Shingle
- Year built:1963
- Building area:2,970 sq. ft.
- Lot area:0.63 Acres
Schools
- High school:Oyster River High School
- Middle school:Oyster River Middle School
- Elementary school:Mast Way School
Utilities
- Sewer:Public Available
Finances and disclosures
- Price:$795,000
- Price per sq. ft.:$199.95
- Tax amount:$12,844 (2024)
New listings near 39 Mill Pond Road
- New
 $799,900Active4 beds 2 baths3,442 sq. ft.
$799,900Active4 beds 2 baths3,442 sq. ft.23 Orchard Drive, Durham, NH 03824
MLS# 5055857Listed by: SOURCE REAL ESTATE - Open Sat, 10 to 11:30amNew
 $509,000Active3 beds 2 baths1,537 sq. ft.
$509,000Active3 beds 2 baths1,537 sq. ft.14 Bayview Road, Durham, NH 03824
MLS# 5055818Listed by: STARTPOINT REALTY - New
 $715,000Active4 beds 3 baths3,115 sq. ft.
$715,000Active4 beds 3 baths3,115 sq. ft.27 Pinecrest Lane, Durham, NH 03824
MLS# 5055152Listed by: EXP REALTY  $505,000Active4 beds 2 baths1,646 sq. ft.
$505,000Active4 beds 2 baths1,646 sq. ft.17 Bagdad Road, Durham, NH 03824
MLS# 5054054Listed by: BHG MASIELLO DURHAM $675,000Active4 beds 2 baths2,700 sq. ft.
$675,000Active4 beds 2 baths2,700 sq. ft.9 Ambler Way, Durham, NH 03824
MLS# 5052288Listed by: ALLEN FAMILY REAL ESTATE $840,000Active4 beds 3 baths3,012 sq. ft.
$840,000Active4 beds 3 baths3,012 sq. ft.2 Ellison Lane, Durham, NH 03824
MLS# 5051771Listed by: BHG MASIELLO DURHAM $735,000Active3 beds 3 baths2,388 sq. ft.
$735,000Active3 beds 3 baths2,388 sq. ft.144 Packers Falls Road, Durham, NH 03824
MLS# 5048697Listed by: EAST COAST GROUP ONE REALTY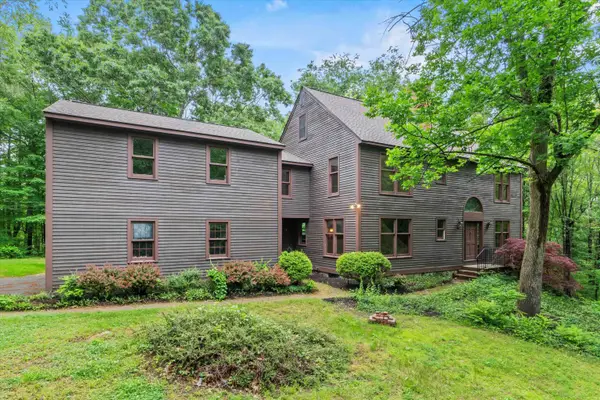 $839,900Active5 beds 3 baths3,196 sq. ft.
$839,900Active5 beds 3 baths3,196 sq. ft.147 Durham Point Road, Durham, NH 03824
MLS# 5048478Listed by: KELLER WILLIAMS REALTY-METROPOLITAN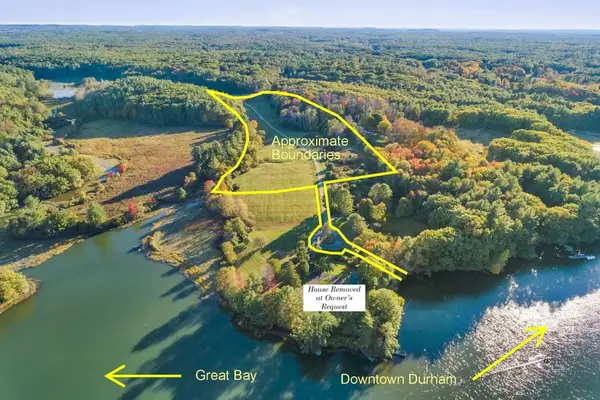 $495,000Active15 Acres
$495,000Active15 Acres65 Durham Point Road, Durham, NH 03824
MLS# 5048149Listed by: APPLEDORE REAL ESTATE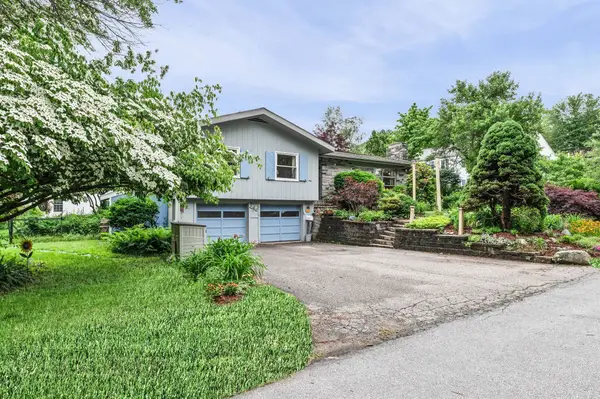 $599,000Pending3 beds 3 baths2,622 sq. ft.
$599,000Pending3 beds 3 baths2,622 sq. ft.4 Sauer Terrace, Durham, NH 03824
MLS# 5047619Listed by: CENTURY 21 NORTH EAST

