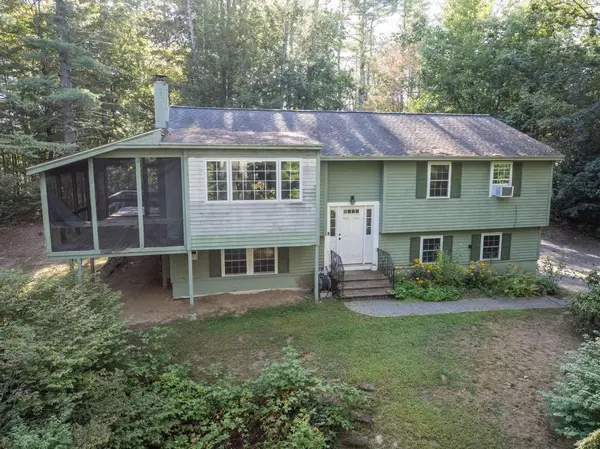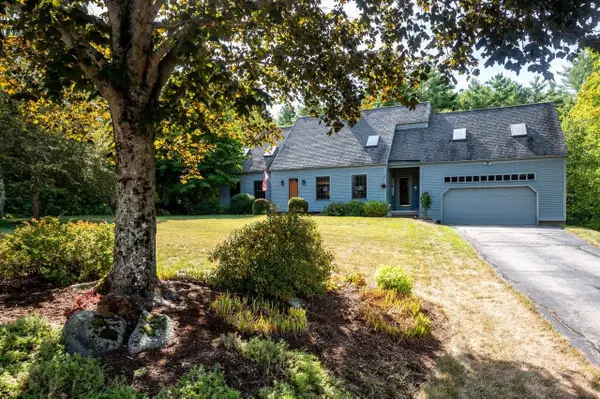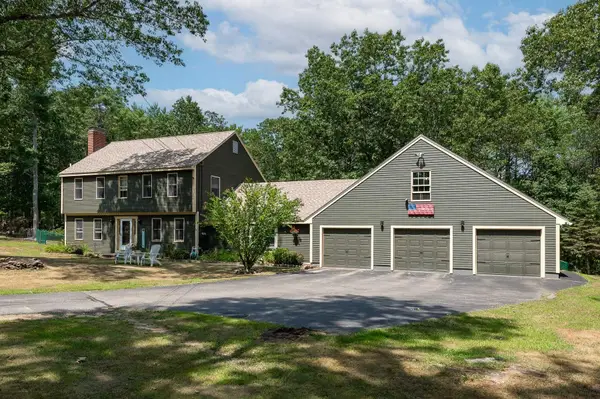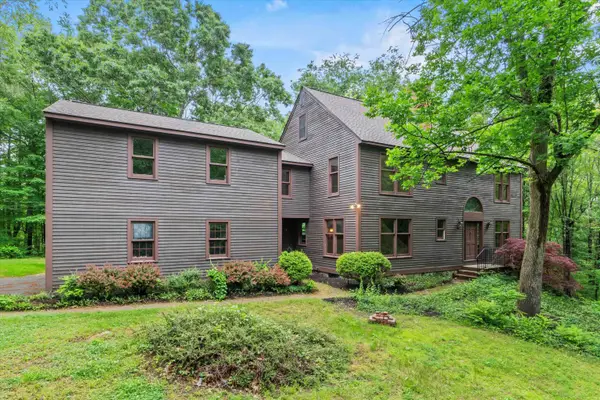Address Withheld By Seller, Durham, NH 03824
Local realty services provided by:ERA Key Realty Services
Address Withheld By Seller,Durham, NH 03824
$969,000
- 3 Beds
- 3 Baths
- 1,717 sq. ft.
- Single family
- Active
Listed by:derek greene
Office:derek greene
MLS#:5059519
Source:PrimeMLS
Sorry, we are unable to map this address
Price summary
- Price:$969,000
- Price per sq. ft.:$333.79
About this home
Stunning craftsman style home with private back and side yard. Very close to Oyster River middle and high school. Lot looks and feels much bigger since it borders common woods space of the Sophie Lane HOA. High end bamboo floors on first floor, master BR has vaulted ceiling. Heating and central air via geothermal and 27 panel 7.56KW solar array. Save $$$ with amazingly low utility bills. Energy Star rated home. The basement is insulated and the home has a tight thermal envelope that even on freezing days the basement is about only 4 degrees cooler than the rest of the house. Thus while not listed as finished space, the large basement still is a great workout and rec room. Built in entertainment system in living room and master BR, and other built in shelves. PaperStone countertops and composite front porch and rear deck. Large room over the garage ready to be finished with electrical and cable run to it with a window and two Velux skylights. Interior photos coming soon!
Contact an agent
Home facts
- Year built:2011
- Listing ID #:5059519
- Added:2 day(s) ago
- Updated:September 05, 2025 at 07:51 PM
Rooms and interior
- Bedrooms:3
- Total bathrooms:3
- Full bathrooms:2
- Living area:1,717 sq. ft.
Heating and cooling
- Cooling:Central AC
- Heating:Forced Air, Geothermal
Structure and exterior
- Year built:2011
- Building area:1,717 sq. ft.
- Lot area:0.92 Acres
Schools
- High school:Oyster River High School
- Middle school:Oyster River Middle School
- Elementary school:Moharimet School
Utilities
- Sewer:Public Sewer On-Site
Finances and disclosures
- Price:$969,000
- Price per sq. ft.:$333.79
- Tax amount:$11,686 (2025)
New listings near 03824
- Open Sat, 9 to 10:30amNew
 $549,000Active3 beds 2 baths1,798 sq. ft.
$549,000Active3 beds 2 baths1,798 sq. ft.Address Withheld By Seller, Durham, NH 03824
MLS# 5059809Listed by: THE ALAND REALTY GROUP - Open Sat, 11am to 1pmNew
 $818,000Active4 beds 4 baths2,600 sq. ft.
$818,000Active4 beds 4 baths2,600 sq. ft.Address Withheld By Seller, Durham, NH 03824
MLS# 5059408Listed by: BHG MASIELLO DURHAM  $899,000Active-- beds -- baths4,210 sq. ft.
$899,000Active-- beds -- baths4,210 sq. ft.Address Withheld By Seller, Durham, NH 03824
MLS# 5057426Listed by: GREAT ISLAND REALTY LLC $495,000Active3 beds 1 baths1,056 sq. ft.
$495,000Active3 beds 1 baths1,056 sq. ft.Address Withheld By Seller, Durham, NH 03824
MLS# 5056772Listed by: KELLER WILLIAMS GATEWAY REALTY/SALEM $899,000Active4 beds 5 baths4,210 sq. ft.
$899,000Active4 beds 5 baths4,210 sq. ft.Address Withheld By Seller, Durham, NH 03824
MLS# 5056103Listed by: GREAT ISLAND REALTY LLC $509,000Pending3 beds 2 baths1,537 sq. ft.
$509,000Pending3 beds 2 baths1,537 sq. ft.Address Withheld By Seller, Durham, NH 03824
MLS# 5055818Listed by: STARTPOINT REALTY- Open Sun, 1 to 3pm
 $695,000Active4 beds 3 baths3,115 sq. ft.
$695,000Active4 beds 3 baths3,115 sq. ft.Address Withheld By Seller, Durham, NH 03824
MLS# 5055152Listed by: EXP REALTY  $799,000Active4 beds 3 baths3,012 sq. ft.
$799,000Active4 beds 3 baths3,012 sq. ft.Address Withheld By Seller, Durham, NH 03824
MLS# 5051771Listed by: BHG MASIELLO DURHAM $839,900Active5 beds 3 baths3,196 sq. ft.
$839,900Active5 beds 3 baths3,196 sq. ft.Address Withheld By Seller, Durham, NH 03824
MLS# 5048478Listed by: KELLER WILLIAMS REALTY-METROPOLITAN
