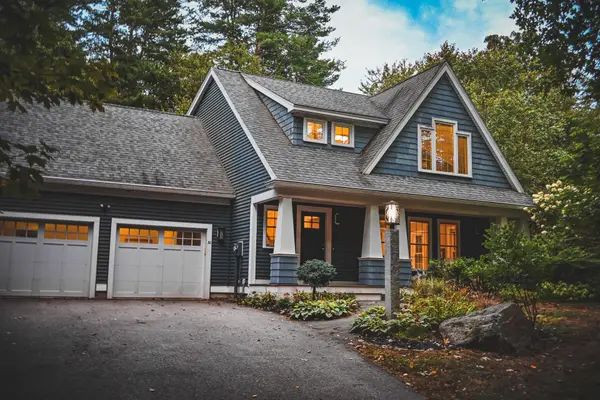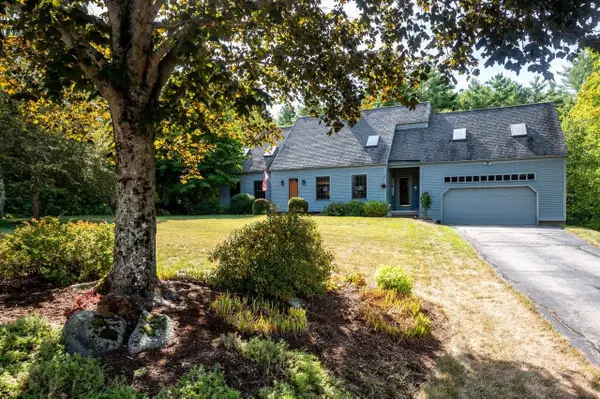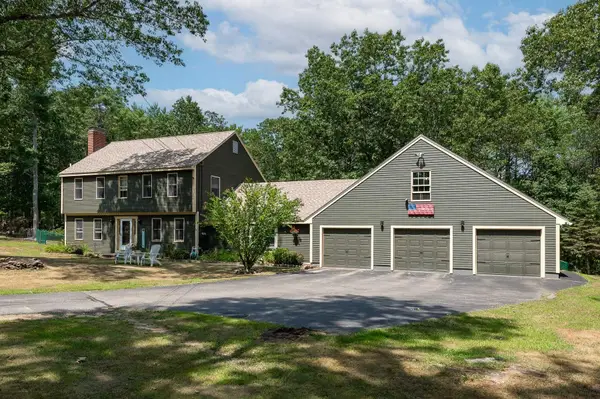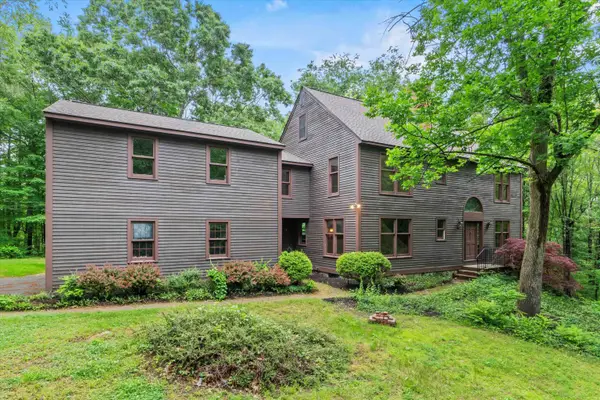Address Withheld By Seller, Durham, NH 03824
Local realty services provided by:ERA Key Realty Services
Address Withheld By Seller,Durham, NH 03824
$549,000
- 3 Beds
- 2 Baths
- 1,798 sq. ft.
- Single family
- Active
Upcoming open houses
- Sun, Sep 0703:00 pm - 04:30 pm
Listed by:abigail hackett
Office:the aland realty group
MLS#:5059809
Source:PrimeMLS
Sorry, we are unable to map this address
Price summary
- Price:$549,000
- Price per sq. ft.:$305.34
About this home
Charming and sun-filled raised ranch in the Oyster River school district tucked back in a large wooded lot for privacy features 150 feet of owned water frontage on the Lamprey River! Enter easily through the 2-car garage or the front doorway into a practical floorplan designed to maximize living space with a large family / recreation room on the lower level with a gas stove, along with a laundry room and 3/4 bathroom. The main level includes a bright and spacious, open-concept eat-in kitchen and living room highlighted by a cozy wood stove, granite counters, and lots of cabinets! A versatile sunroom / dining room off the kitchen is a lovely place to enjoy meals or read a book! The nicely-sized primary bedroom and two guest bedrooms round out the main level along with a beautifully updated full bathroom. Hardwood floors throughout. Massive screened in porch provides an extraordinary opportunity to enjoy shelter and nature at the same time! Extensive list of recent updates attached, including new windows and skylight, hot water tank, radon mitigation system, well components, appliances & recessed lighting and new wood flooring in 3 bedrooms! TLC needed on exterior, but there is a TON of potential for the river front property you've always wanted in the coveted Durham zip code! Bring your kayak! Some photos have been virtually staged. Open Houses on Saturday 9/6 from 9-10:30am and Sunday 9/7 from 3-4:30pm.
Contact an agent
Home facts
- Year built:1978
- Listing ID #:5059809
- Added:2 day(s) ago
- Updated:September 07, 2025 at 01:42 PM
Rooms and interior
- Bedrooms:3
- Total bathrooms:2
- Full bathrooms:1
- Living area:1,798 sq. ft.
Heating and cooling
- Heating:Baseboard, Electric
Structure and exterior
- Roof:Asphalt Shingle
- Year built:1978
- Building area:1,798 sq. ft.
- Lot area:1.4 Acres
Schools
- High school:Oyster River High School
- Middle school:Oyster River Middle School
- Elementary school:Mast Way School
Utilities
- Sewer:Private, Septic, Septic Design Available
Finances and disclosures
- Price:$549,000
- Price per sq. ft.:$305.34
- Tax amount:$8,770 (2024)
New listings near 03824
- New
 $969,000Active3 beds 3 baths1,717 sq. ft.
$969,000Active3 beds 3 baths1,717 sq. ft.Address Withheld By Seller, Durham, NH 03824
MLS# 5059519Listed by: DEREK GREENE - New
 $818,000Active4 beds 4 baths2,600 sq. ft.
$818,000Active4 beds 4 baths2,600 sq. ft.Address Withheld By Seller, Durham, NH 03824
MLS# 5059408Listed by: BHG MASIELLO DURHAM  $899,000Pending-- beds -- baths4,210 sq. ft.
$899,000Pending-- beds -- baths4,210 sq. ft.Address Withheld By Seller, Durham, NH 03824
MLS# 5057426Listed by: GREAT ISLAND REALTY LLC $495,000Active3 beds 1 baths1,056 sq. ft.
$495,000Active3 beds 1 baths1,056 sq. ft.Address Withheld By Seller, Durham, NH 03824
MLS# 5056772Listed by: KELLER WILLIAMS GATEWAY REALTY/SALEM $899,000Pending4 beds 5 baths4,210 sq. ft.
$899,000Pending4 beds 5 baths4,210 sq. ft.Address Withheld By Seller, Durham, NH 03824
MLS# 5056103Listed by: GREAT ISLAND REALTY LLC $509,000Pending3 beds 2 baths1,537 sq. ft.
$509,000Pending3 beds 2 baths1,537 sq. ft.Address Withheld By Seller, Durham, NH 03824
MLS# 5055818Listed by: STARTPOINT REALTY- Open Sun, 1 to 3pm
 $695,000Active4 beds 3 baths3,115 sq. ft.
$695,000Active4 beds 3 baths3,115 sq. ft.Address Withheld By Seller, Durham, NH 03824
MLS# 5055152Listed by: EXP REALTY  $799,000Active4 beds 3 baths3,012 sq. ft.
$799,000Active4 beds 3 baths3,012 sq. ft.Address Withheld By Seller, Durham, NH 03824
MLS# 5051771Listed by: BHG MASIELLO DURHAM $839,900Active5 beds 3 baths3,196 sq. ft.
$839,900Active5 beds 3 baths3,196 sq. ft.Address Withheld By Seller, Durham, NH 03824
MLS# 5048478Listed by: KELLER WILLIAMS REALTY-METROPOLITAN
